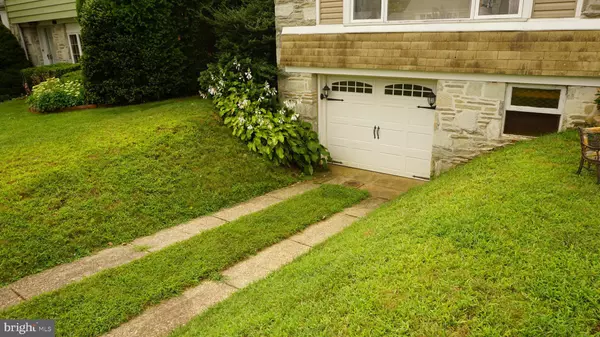$460,000
$454,900
1.1%For more information regarding the value of a property, please contact us for a free consultation.
818 REGINA ST Philadelphia, PA 19116
4 Beds
3 Baths
2,081 SqFt
Key Details
Sold Price $460,000
Property Type Single Family Home
Sub Type Detached
Listing Status Sold
Purchase Type For Sale
Square Footage 2,081 sqft
Price per Sqft $221
Subdivision Somerton
MLS Listing ID PAPH2022444
Sold Date 11/15/21
Style Split Level
Bedrooms 4
Full Baths 2
Half Baths 1
HOA Y/N N
Abv Grd Liv Area 2,081
Originating Board BRIGHT
Year Built 1958
Annual Tax Amount $4,240
Tax Year 2021
Lot Size 6,000 Sqft
Acres 0.14
Lot Dimensions 60.00 x 100.00
Property Description
Beautiful single,remodeled Kitchen,open and airy design open Family room with stone fireplace(closed flue)
Raised panel cabinets,ceran top stove,hardwood floors ,custom railings,remodled bathrooms.,newer slider to paver patio great curb appeal!!!
Location
State PA
County Philadelphia
Area 19116 (19116)
Zoning RSD3
Rooms
Other Rooms Family Room
Basement Partial
Interior
Interior Features Additional Stairway, Ceiling Fan(s), Chair Railings, Combination Dining/Living, Crown Moldings, Floor Plan - Open, Formal/Separate Dining Room, Walk-in Closet(s)
Hot Water Natural Gas
Heating Forced Air
Cooling Central A/C
Flooring Wood
Fireplaces Type Brick
Equipment Built-In Microwave, Built-In Range, Dishwasher, Disposal, Exhaust Fan, Oven - Self Cleaning
Fireplace Y
Window Features Replacement
Appliance Built-In Microwave, Built-In Range, Dishwasher, Disposal, Exhaust Fan, Oven - Self Cleaning
Heat Source Natural Gas
Laundry Lower Floor
Exterior
Exterior Feature Patio(s)
Parking Features Garage Door Opener
Garage Spaces 2.0
Fence Chain Link
Water Access N
Roof Type Shingle
Accessibility None
Porch Patio(s)
Attached Garage 1
Total Parking Spaces 2
Garage Y
Building
Story 3
Foundation Concrete Perimeter
Sewer Public Sewer
Water Public
Architectural Style Split Level
Level or Stories 3
Additional Building Above Grade, Below Grade
New Construction N
Schools
School District The School District Of Philadelphia
Others
Senior Community No
Tax ID 582307400
Ownership Fee Simple
SqFt Source Assessor
Acceptable Financing Conventional, VA, FHA, Cash
Listing Terms Conventional, VA, FHA, Cash
Financing Conventional,VA,FHA,Cash
Special Listing Condition Standard
Read Less
Want to know what your home might be worth? Contact us for a FREE valuation!

Our team is ready to help you sell your home for the highest possible price ASAP

Bought with Zhi Qiang A Zhao • Castle Realty Services LLC

GET MORE INFORMATION





