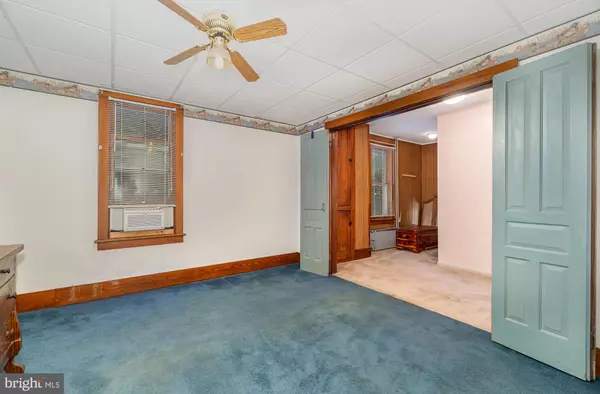$110,000
$110,000
For more information regarding the value of a property, please contact us for a free consultation.
308 RIVER RD Dalmatia, PA 17017
3 Beds
2 Baths
1,205 SqFt
Key Details
Sold Price $110,000
Property Type Single Family Home
Sub Type Detached
Listing Status Sold
Purchase Type For Sale
Square Footage 1,205 sqft
Price per Sqft $91
Subdivision Dalmatia
MLS Listing ID PANU2000088
Sold Date 11/12/21
Style Traditional
Bedrooms 3
Full Baths 2
HOA Y/N N
Abv Grd Liv Area 1,205
Originating Board BRIGHT
Year Built 1910
Annual Tax Amount $829
Tax Year 2021
Lot Size 10,890 Sqft
Acres 0.25
Lot Dimensions 66.00 x 165.00
Property Description
Lovely 2 story, 3 bedroom, 2 bath home built by the founders of Dalmatia. The first floor consists of an all seasons room, kitchen, living area, basement access, Master bedroom with dual wooden folding doors, first floor laundry and a full bath. The 2nd floor is newly remodeled with fresh paint and carpet throughout the 2 additional bedrooms. Relaxation awaits you in the bathroom with a beautiful clawfoot tub, and shower with dual heads. Access to the attic with standing room and plenty of storage space will be found within the bedroom to the left of the stairs.
The exterior will certainly not disappoint with partial privacy fence, beautiful greenery, and a water feature included. The home was last heated primarily with the pellet stove located within the all seasons room and has oil baseboard heat as a backup. The garage boasts additional storage and access for 1 vehicle parking. Sheds will not convey with the property. This beauty won't last long. Call today to schedule your showing!
Location
State PA
County Northumberland
Area Northumberland Boro (14118)
Zoning RESIDENTAIL
Rooms
Other Rooms Living Room, Kitchen, Basement, Laundry, Attic, Bonus Room
Basement Dirt Floor, Connecting Stairway, Outside Entrance, Poured Concrete, Drain, Shelving, Side Entrance, Unfinished, Walkout Stairs, Windows
Main Level Bedrooms 1
Interior
Interior Features Attic, Built-Ins, Entry Level Bedroom, Family Room Off Kitchen, Carpet, Soaking Tub, Stall Shower, Wood Floors, Other
Hot Water Electric, Oil
Heating Other, Baseboard - Electric, Baseboard - Hot Water
Cooling Window Unit(s)
Flooring Carpet, Hardwood, Vinyl
Equipment Dishwasher, Oven/Range - Electric, Refrigerator
Furnishings No
Fireplace N
Window Features Screens,Storm
Appliance Dishwasher, Oven/Range - Electric, Refrigerator
Heat Source Oil, Other, Electric
Laundry Main Floor
Exterior
Exterior Feature Porch(es)
Parking Features Garage - Front Entry, Inside Access, Additional Storage Area
Garage Spaces 3.0
Fence Privacy, Wood
Utilities Available Cable TV Available, Electric Available, Phone Available
Water Access N
View River, Street
Roof Type Metal,Shingle
Street Surface Access - On Grade,Alley,Paved
Accessibility Level Entry - Main
Porch Porch(es)
Attached Garage 1
Total Parking Spaces 3
Garage Y
Building
Lot Description Corner, Landscaping, Rear Yard, Road Frontage, SideYard(s), Not In Development, Open
Story 2
Foundation Stone
Sewer Public Sewer
Water Public
Architectural Style Traditional
Level or Stories 2
Additional Building Above Grade
Structure Type Dry Wall
New Construction N
Schools
Elementary Schools Trevorton
School District Line Mountain
Others
Pets Allowed Y
Senior Community No
Tax ID 029-01-100-091
Ownership Fee Simple
SqFt Source Estimated
Acceptable Financing Cash, Conventional, FHA, USDA, VA
Horse Property N
Listing Terms Cash, Conventional, FHA, USDA, VA
Financing Cash,Conventional,FHA,USDA,VA
Special Listing Condition Standard
Pets Allowed No Pet Restrictions
Read Less
Want to know what your home might be worth? Contact us for a FREE valuation!

Our team is ready to help you sell your home for the highest possible price ASAP

Bought with Joelle Elaine Hoke • United Real Estate of Central PA
GET MORE INFORMATION





