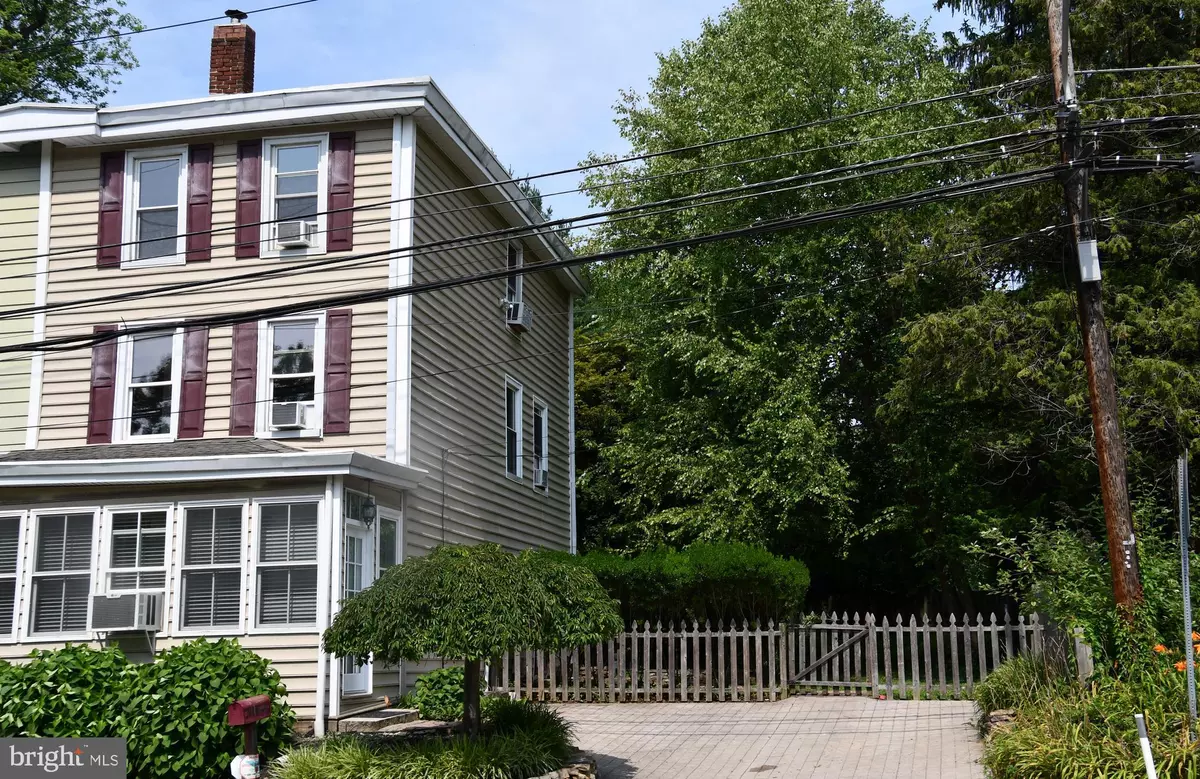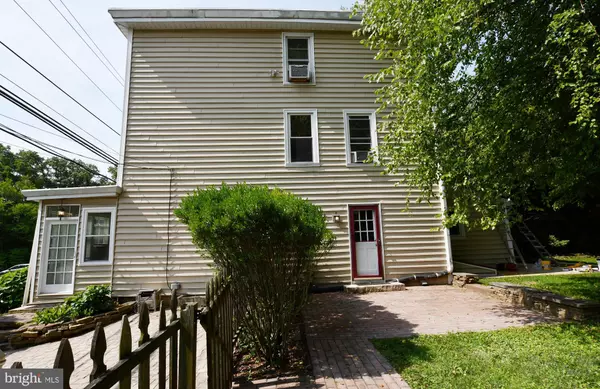$275,000
$275,000
For more information regarding the value of a property, please contact us for a free consultation.
113 W BROOKHAVEN RD Wallingford, PA 19086
3 Beds
2 Baths
1,724 SqFt
Key Details
Sold Price $275,000
Property Type Single Family Home
Sub Type Twin/Semi-Detached
Listing Status Sold
Purchase Type For Sale
Square Footage 1,724 sqft
Price per Sqft $159
Subdivision None Available
MLS Listing ID PADE2001484
Sold Date 10/28/21
Style Colonial,Traditional
Bedrooms 3
Full Baths 2
HOA Y/N N
Abv Grd Liv Area 1,724
Originating Board BRIGHT
Year Built 1887
Annual Tax Amount $8,300
Tax Year 2021
Lot Size 4,617 Sqft
Acres 0.11
Lot Dimensions 0.00 x 0.00
Property Description
Are you looking for an affordable family home with ample space, historical charm and reasonable taxes in the highly rated Wallingford-Swarthmore School District? You have found it! Not only that - it is walkable to all of the public schools! Enter the light filled enclosed porch which could be an office, playroom, sewing room, or sitting room. Wide plank hardwood flooring and chunky window trim and molding throughout the living room, dining room and kitchen adds character not found in newer homes. The vaulted ceiling in the kitchen amplifies the space which offers plenty of cabinetry, pantry, butcher block countertop, dishwasher, and stainless Bosch oven. Exit to a rear patio and fenced yard. The 2nd floor features two spacious bedrooms and a hall bath with tile floor, pedestal sink and tub. But wait! There’s more! There is a third floor master suite with an updated master bath and walk-in closet PLUS a bonus room which could easily be used as a 4th bedroom, office, or playroom. Brand new roof, boiler, and carpet, plus freshly painted throughout. There is room in the driveway for 2 cars (see the final photo) and the driveway could easily be extended.. Interesting fact: The adjoined homes do not actually have a shared wall. There is a stairway between the two and you can see a window at the back of the house that is at the top of those stairs. The stairway is accessible from the other house but there is no key.
Location
State PA
County Delaware
Area Nether Providence Twp (10434)
Zoning RES
Rooms
Other Rooms Living Room, Dining Room, Primary Bedroom, Bedroom 2, Bedroom 3, Kitchen, Basement, Sun/Florida Room, Bathroom 1, Bonus Room, Primary Bathroom
Basement Full, Unfinished
Interior
Interior Features Carpet, Ceiling Fan(s), Primary Bath(s), Walk-in Closet(s), Wood Floors, Built-Ins
Hot Water Electric
Heating Hot Water, Radiator
Cooling Ceiling Fan(s), Window Unit(s)
Flooring Hardwood, Carpet, Tile/Brick
Furnishings No
Fireplace N
Heat Source Oil
Laundry Basement
Exterior
Garage Spaces 2.0
Utilities Available Cable TV
Water Access N
Roof Type Flat
Street Surface Paved
Accessibility None
Road Frontage Boro/Township
Total Parking Spaces 2
Garage N
Building
Story 3
Sewer Public Sewer
Water Public
Architectural Style Colonial, Traditional
Level or Stories 3
Additional Building Above Grade, Below Grade
New Construction N
Schools
Elementary Schools Wallingford
Middle Schools Strath Haven
High Schools Strath Haven
School District Wallingford-Swarthmore
Others
Senior Community No
Tax ID 34-00-00382-00
Ownership Fee Simple
SqFt Source Assessor
Acceptable Financing Cash, Conventional, FHA, VA
Horse Property N
Listing Terms Cash, Conventional, FHA, VA
Financing Cash,Conventional,FHA,VA
Special Listing Condition Standard
Read Less
Want to know what your home might be worth? Contact us for a FREE valuation!

Our team is ready to help you sell your home for the highest possible price ASAP

Bought with Thomas Wheeler • Patterson-Schwartz-Brandywine

GET MORE INFORMATION





