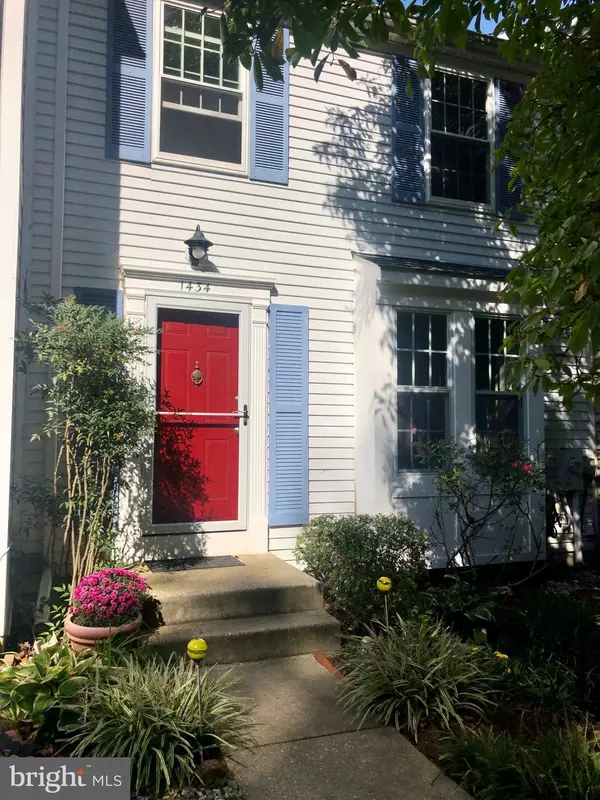$310,000
$300,000
3.3%For more information regarding the value of a property, please contact us for a free consultation.
1434 POINT O WOODS CT Arnold, MD 21012
2 Beds
2 Baths
1,477 SqFt
Key Details
Sold Price $310,000
Property Type Condo
Sub Type Condo/Co-op
Listing Status Sold
Purchase Type For Sale
Square Footage 1,477 sqft
Price per Sqft $209
Subdivision Point O Woods
MLS Listing ID MDAA2010268
Sold Date 10/22/21
Style Colonial
Bedrooms 2
Full Baths 2
Condo Fees $132/mo
HOA Y/N N
Abv Grd Liv Area 1,127
Originating Board BRIGHT
Year Built 1983
Annual Tax Amount $2,987
Tax Year 2020
Property Description
Welcome Home! This impeccably maintained townhome is move-in ready and waiting for you! The entire home has been freshly painted and features updated flooring throughout. The large, open dining/ living room/outdoor deck space on the main level is perfect for entertaining. The upper level has two large bedrooms with plenty of closet space and a full bath. The walk-out basement has a large family/rec room with wood stove insert, full bath, laundry/utility room and walk out to an outdoor patio. Updates include brand new insulation, newer roof and HVAC system (past 5 years). Exterior trim being painted on October 11th. Enjoy the Broadneck Peninsula lifestyle with local coffee shops, stores, restaurants, marinas, walking trails and parks nearby!
Location
State MD
County Anne Arundel
Zoning RESIDENTIAL
Rooms
Other Rooms Living Room, Dining Room, Kitchen, Family Room, Laundry
Basement Connecting Stairway, Outside Entrance, Rear Entrance, Sump Pump, Full, Walkout Level
Interior
Interior Features Kitchen - Country, Kitchen - Table Space, Combination Dining/Living, Wood Floors, Floor Plan - Traditional
Hot Water Electric
Heating Heat Pump(s)
Cooling Central A/C
Flooring Partially Carpeted, Laminated, Hardwood
Fireplaces Number 1
Equipment Dishwasher, Disposal, Dryer, Oven/Range - Electric, Range Hood, Refrigerator, Washer
Appliance Dishwasher, Disposal, Dryer, Oven/Range - Electric, Range Hood, Refrigerator, Washer
Heat Source Electric
Laundry Basement
Exterior
Exterior Feature Deck(s), Patio(s)
Parking On Site 2
Amenities Available Common Grounds, Tot Lots/Playground
Water Access N
Accessibility 2+ Access Exits
Porch Deck(s), Patio(s)
Garage N
Building
Story 3
Foundation Block
Sewer Public Sewer
Water Public
Architectural Style Colonial
Level or Stories 3
Additional Building Above Grade, Below Grade
New Construction N
Schools
School District Anne Arundel County Public Schools
Others
Pets Allowed Y
HOA Fee Include Common Area Maintenance,Insurance,Road Maintenance,Snow Removal
Senior Community No
Tax ID 020366390038941
Ownership Condominium
Acceptable Financing FHA, Conventional, Cash, VA
Listing Terms FHA, Conventional, Cash, VA
Financing FHA,Conventional,Cash,VA
Special Listing Condition Standard
Pets Allowed No Pet Restrictions
Read Less
Want to know what your home might be worth? Contact us for a FREE valuation!

Our team is ready to help you sell your home for the highest possible price ASAP

Bought with Jennifer L Novak • Keller Williams Flagship of Maryland
GET MORE INFORMATION





