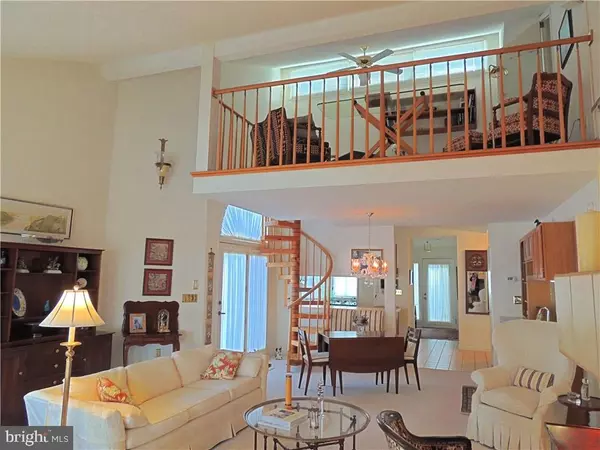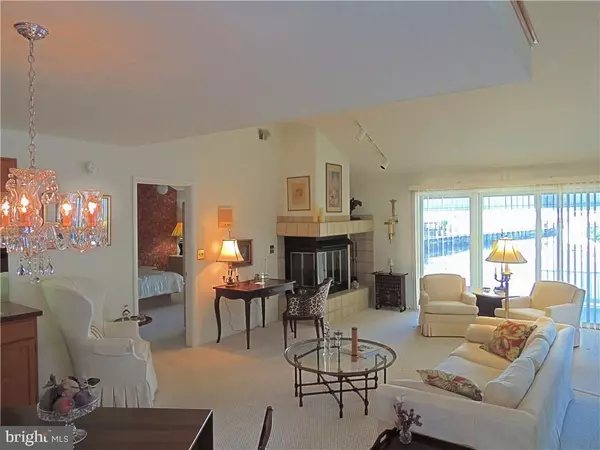$240,000
$250,000
4.0%For more information regarding the value of a property, please contact us for a free consultation.
33 HUNTERS POINTE Millsboro, DE 19966
3 Beds
2 Baths
2,200 SqFt
Key Details
Sold Price $240,000
Property Type Condo
Sub Type Condo/Co-op
Listing Status Sold
Purchase Type For Sale
Square Footage 2,200 sqft
Price per Sqft $109
Subdivision Hunters Pointe
MLS Listing ID 1001025892
Sold Date 04/13/17
Style Contemporary
Bedrooms 3
Full Baths 2
Condo Fees $2,545
HOA Y/N N
Abv Grd Liv Area 2,200
Originating Board SCAOR
Year Built 1987
Property Sub-Type Condo/Co-op
Property Description
It's Waterfront, it's Meticulously Maintained and Beautifully Furnished, and it's Priced to Sell Quickly! Enjoy this Bright and Sunny Waterfront, Turn-key, 3 Bedroom, 2 Full Bath Twin Home with a 2 Car Garage offering One Level Living with Cathedral Ceilings, Large Great Room, 1st Floor Master with large ensuite Master Bath, Walk-in Closet & Sliders to Rear Waterfront Porch and Dock. The first level also includes an additional Bedroom and Bath, an Eat-In Kitchen, Laundry and an Office. Upstairs is a large Open Loft, the 3rd Bedroom and Attic Space. There is also an attic with pull-down stairs above the garage for additional storage. This unit is fully enclosed/fenced perfect for privacy and pets! There's a large Covered Porch off the Living & Master Bedroom that leads to your dock and Great Water Views. All this in a Private, Gated Community within walking distance to downtown Millsboro where you'll find restaurants and shops and next door to the popular waterfront Cupola Park.
Location
State DE
County Sussex
Area Dagsboro Hundred (31005)
Rooms
Other Rooms Living Room, Dining Room, Primary Bedroom, Kitchen, Loft, Office, Additional Bedroom
Interior
Interior Features Attic, Kitchen - Eat-In, Entry Level Bedroom, Ceiling Fan(s), WhirlPool/HotTub, Wet/Dry Bar, Window Treatments
Hot Water Electric
Heating Forced Air, Heat Pump(s)
Cooling Central A/C
Flooring Carpet, Tile/Brick
Fireplaces Number 1
Fireplaces Type Gas/Propane
Equipment Central Vacuum, Dishwasher, Disposal, Dryer - Electric, Icemaker, Refrigerator, Intercom, Microwave, Oven/Range - Electric, Washer, Water Heater
Furnishings Yes
Fireplace Y
Window Features Screens
Appliance Central Vacuum, Dishwasher, Disposal, Dryer - Electric, Icemaker, Refrigerator, Intercom, Microwave, Oven/Range - Electric, Washer, Water Heater
Exterior
Exterior Feature Deck(s), Patio(s)
Parking Features Garage Door Opener
Garage Spaces 4.0
Fence Fully
Water Access Y
View Canal
Roof Type Shingle,Asphalt
Porch Deck(s), Patio(s)
Total Parking Spaces 4
Garage Y
Building
Lot Description Bulkheaded
Story 2
Unit Features Garden 1 - 4 Floors
Foundation Slab
Sewer Public Sewer
Water Public
Architectural Style Contemporary
Level or Stories 2
Additional Building Above Grade
Structure Type Vaulted Ceilings
New Construction N
Schools
School District Indian River
Others
Tax ID 133-17.10-1.00-33
Ownership Condominium
SqFt Source Estimated
Acceptable Financing Cash, Conventional
Listing Terms Cash, Conventional
Financing Cash,Conventional
Read Less
Want to know what your home might be worth? Contact us for a FREE valuation!

Our team is ready to help you sell your home for the highest possible price ASAP

Bought with MICHAEL J GELETEJ • NEXTRE Inc.-OCEAN VIEW
GET MORE INFORMATION





