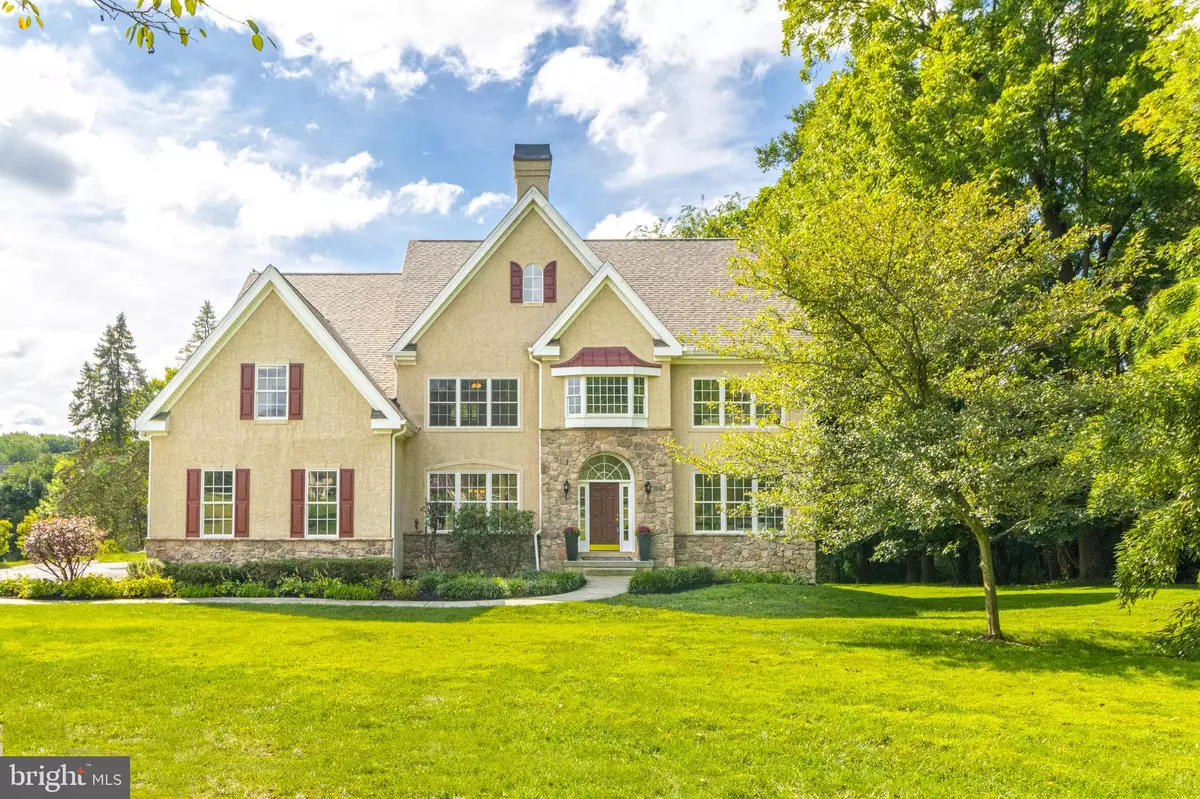$600,000
$575,000
4.3%For more information regarding the value of a property, please contact us for a free consultation.
101 RICHARDS WAY Avondale, PA 19311
4 Beds
4 Baths
4,784 SqFt
Key Details
Sold Price $600,000
Property Type Single Family Home
Sub Type Detached
Listing Status Sold
Purchase Type For Sale
Square Footage 4,784 sqft
Price per Sqft $125
Subdivision Brittingham
MLS Listing ID PACT2005754
Sold Date 09/30/21
Style Traditional,Colonial
Bedrooms 4
Full Baths 3
Half Baths 1
HOA Fees $81/ann
HOA Y/N Y
Abv Grd Liv Area 4,784
Originating Board BRIGHT
Year Built 2005
Annual Tax Amount $8,490
Tax Year 2021
Lot Size 0.571 Acres
Acres 0.57
Lot Dimensions 0.00 x 0.00
Property Description
Located in the AWARD winning Kennett Consolidated School District with easy access to Wilmington, Philadelphia and Maryland, this gorgeous, executive style home is just a short ride to shopping and restaurants in Kennett Square. This fully updated, quality home sits on one of the most private lots in the neighborhood, adjacent to green space, on a small, shared road that is maintained and plowed by the HOA, and across from the neighborhood playground and open space. From the moment you approach the home, you will appreciate its wonderful curb appeal. Once inside, you will be welcomed by the completely updated interior with hardwood floors, 9' ceilings and a lovely two story, light filled entry. The formal living and dining rooms are to the right and left of the foyer. The back of the home is OPEN CONCEPT and features a stunning, chef's dream kitchen with a large, eat-around island, a sizable breakfast area with access to the outdoor deck for grilling or outdoor dining, granite countertops and upgraded appliances. OPEN to the kitchen, is the family room with a beautiful floor-to-ceiling, stone, gas-burning fireplace. Just off the family room is a private office and half bath. A large, useful mudroom, complete with an industrial sink is situated conveniently between the kitchen and the interior garage access. The upstairs master bedroom is conveniently located at one end of the home and it includes large, his and her, walk-in closets; a spacious master bathroom with double sink vanities, custom shower, and corner soaking jacuzzi tub; and a separate sitting room/office/nursery area. The remaining three upper-level bedrooms are generously sized and each has walk-in closets. The upper level also has two hall bathrooms plus a laundry room which is large enough to accommodate a full-sized craft or folding table and plenty of storage. The full-sized basement features a walkout entrance, 9' ceilings, multiple windows and roughed-in plumbing, awaiting your finishing touches. The home has a new roof in 2019; new hot water heater in 2019; and two new HVAC systems in 2020; nothing left to do but move right in! STUCCO has been inspected and minor repairs called for will be completed before settlement. The combination of this stunning, well cared for home in the desirable neighborhood of Brittingham, in one of the top 10% of all school districts in the country, as well as the convenient commuting distances to most major areas make this a property that you will want to call home.
Location
State PA
County Chester
Area New Garden Twp (10360)
Zoning R10 RES: 1 FAM
Rooms
Other Rooms Living Room, Dining Room, Primary Bedroom, Sitting Room, Bedroom 2, Bedroom 3, Bedroom 4, Kitchen, Family Room, Foyer, Breakfast Room, Laundry, Mud Room, Office, Bathroom 2, Bathroom 3, Primary Bathroom, Half Bath
Basement Daylight, Partial, Full, Interior Access, Outside Entrance, Poured Concrete, Rear Entrance, Unfinished, Walkout Level
Interior
Interior Features Additional Stairway, Family Room Off Kitchen, Floor Plan - Open, Kitchen - Eat-In, Kitchen - Island, Kitchen - Table Space, Walk-in Closet(s)
Hot Water Propane
Heating Forced Air
Cooling Central A/C
Fireplaces Number 1
Fireplaces Type Mantel(s), Stone
Fireplace Y
Heat Source Propane - Leased
Laundry Upper Floor, Washer In Unit, Dryer In Unit
Exterior
Parking Features Garage - Side Entry, Garage Door Opener, Inside Access
Garage Spaces 7.0
Water Access N
Accessibility None
Attached Garage 3
Total Parking Spaces 7
Garage Y
Building
Lot Description Cul-de-sac, No Thru Street, Private, Trees/Wooded
Story 2
Foundation Concrete Perimeter
Sewer Public Sewer
Water Public
Architectural Style Traditional, Colonial
Level or Stories 2
Additional Building Above Grade, Below Grade
New Construction N
Schools
School District Kennett Consolidated
Others
Senior Community No
Tax ID 60-04 -0021.0400
Ownership Fee Simple
SqFt Source Assessor
Special Listing Condition Standard
Read Less
Want to know what your home might be worth? Contact us for a FREE valuation!

Our team is ready to help you sell your home for the highest possible price ASAP

Bought with Holly Custer • Concord Realty Group
GET MORE INFORMATION





