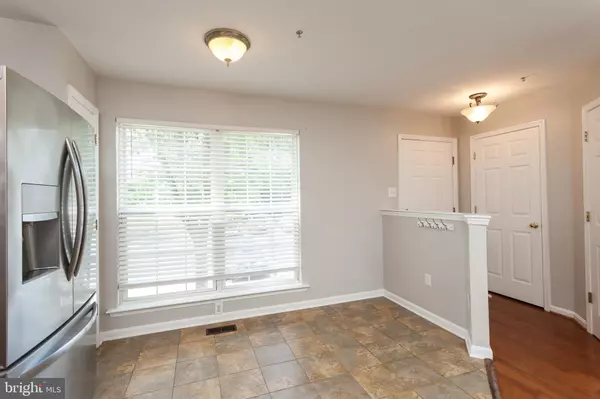$300,000
$299,000
0.3%For more information regarding the value of a property, please contact us for a free consultation.
2255 TIDAL VIEW GARTH Abingdon, MD 21009
3 Beds
3 Baths
2,086 SqFt
Key Details
Sold Price $300,000
Property Type Townhouse
Sub Type Interior Row/Townhouse
Listing Status Sold
Purchase Type For Sale
Square Footage 2,086 sqft
Price per Sqft $143
Subdivision Winters Run Manor
MLS Listing ID MDHR2001548
Sold Date 09/24/21
Style Colonial
Bedrooms 3
Full Baths 2
Half Baths 1
HOA Fees $60/mo
HOA Y/N Y
Abv Grd Liv Area 1,476
Originating Board BRIGHT
Year Built 1999
Annual Tax Amount $2,406
Tax Year 2021
Lot Size 2,000 Sqft
Acres 0.05
Property Description
Pride of ownership shows in this lovely and spacious townhome with two story bump out , three finished levels of living space and over 2200 finished square feet. Gleaming hardwood floors, open floor plan, new neutral paint and carpet make this sparkling and ready to move in! Kitchen features stone countertop, stainless appliances and gas cooking. Spacious main level with dining area and sunroom as well as living area. Primary suit with sitting area and walk in closet. Huge rec room with gas fireplace and full bath on lower level. Deck off of sunroom to level, fenced yard and view of open space. Convenient location close to shopping centers and just minutes away from downtown Bel Air!
Location
State MD
County Harford
Zoning R2
Direction Northwest
Rooms
Other Rooms Dining Room, Primary Bedroom, Bedroom 2, Bedroom 3, Kitchen, Family Room, Foyer, Laundry, Recreation Room, Full Bath, Half Bath
Basement Fully Finished, Walkout Stairs
Interior
Interior Features Ceiling Fan(s), Combination Dining/Living, Dining Area, Floor Plan - Open, Walk-in Closet(s), Wood Floors, Family Room Off Kitchen, Pantry, Recessed Lighting, Sprinkler System, Window Treatments
Hot Water Natural Gas
Heating Forced Air
Cooling Ceiling Fan(s), Central A/C
Flooring Hardwood, Carpet, Ceramic Tile
Fireplaces Number 1
Fireplaces Type Fireplace - Glass Doors, Gas/Propane
Equipment Built-In Microwave, Dishwasher, Disposal, Dryer, Exhaust Fan, Icemaker, Oven/Range - Gas, Refrigerator, Washer, Water Heater
Fireplace Y
Appliance Built-In Microwave, Dishwasher, Disposal, Dryer, Exhaust Fan, Icemaker, Oven/Range - Gas, Refrigerator, Washer, Water Heater
Heat Source Natural Gas
Laundry Lower Floor
Exterior
Exterior Feature Deck(s)
Amenities Available Common Grounds, Tot Lots/Playground
Water Access N
Roof Type Shingle
Accessibility Other
Porch Deck(s)
Garage N
Building
Lot Description Backs - Open Common Area
Story 3
Sewer Public Sewer
Water Public
Architectural Style Colonial
Level or Stories 3
Additional Building Above Grade, Below Grade
New Construction N
Schools
School District Harford County Public Schools
Others
HOA Fee Include Common Area Maintenance,Management,Road Maintenance,Snow Removal,Trash
Senior Community No
Tax ID 1301285459
Ownership Fee Simple
SqFt Source Assessor
Special Listing Condition Standard
Read Less
Want to know what your home might be worth? Contact us for a FREE valuation!

Our team is ready to help you sell your home for the highest possible price ASAP

Bought with Mark M Novak • Cummings & Co. Realtors
GET MORE INFORMATION





