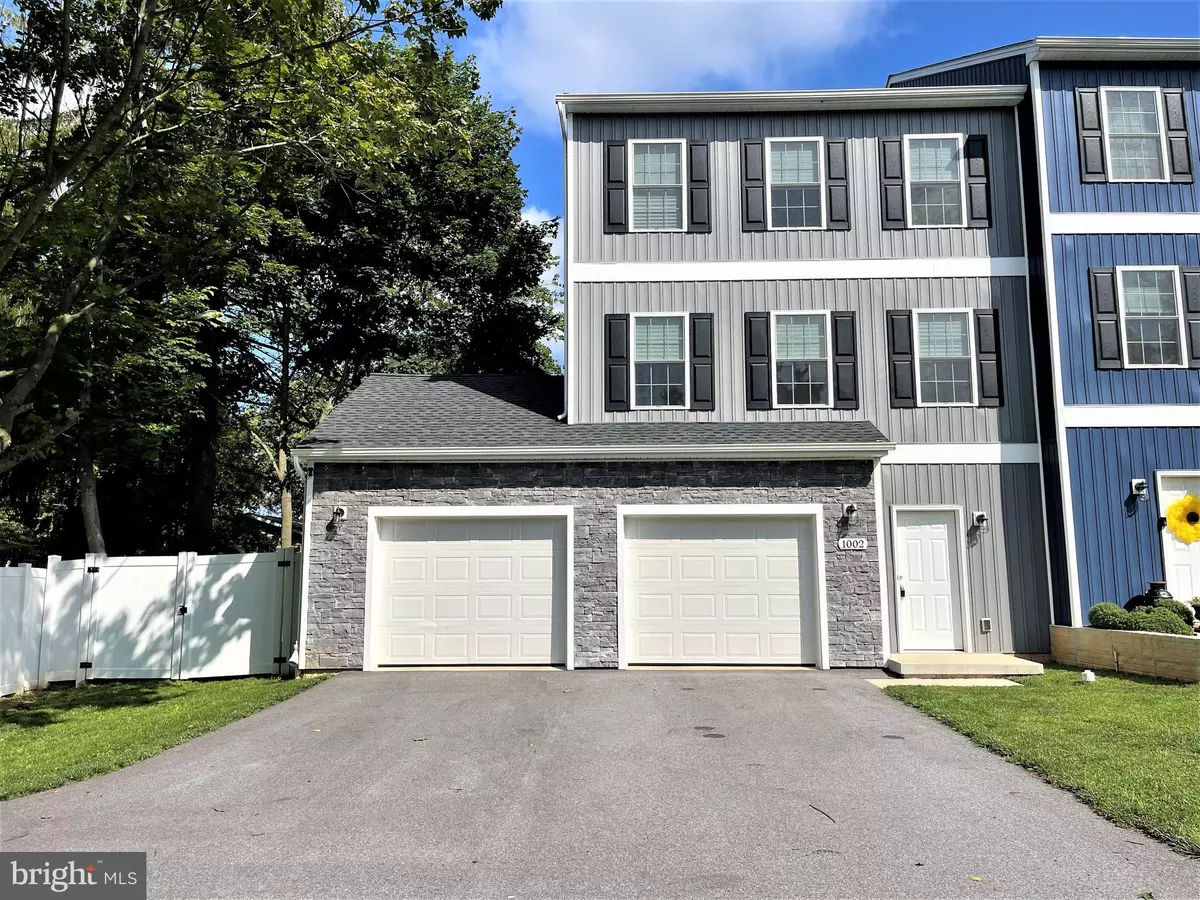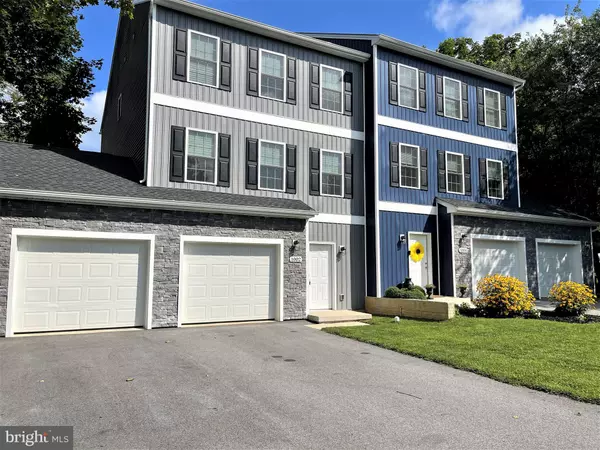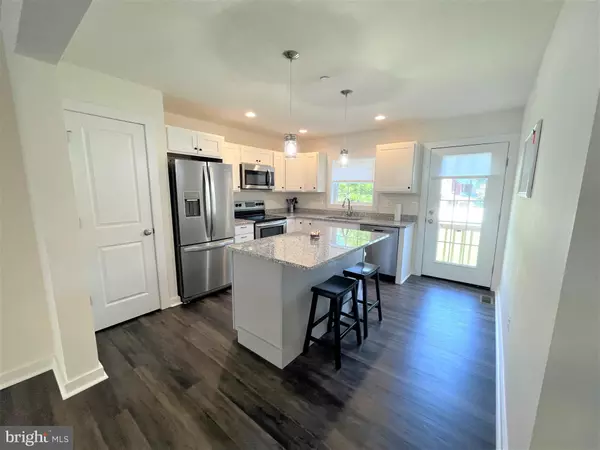$390,000
$400,000
2.5%For more information regarding the value of a property, please contact us for a free consultation.
1002 N HOUCKSVILLE RD Hampstead, MD 21074
3 Beds
3 Baths
2,598 SqFt
Key Details
Sold Price $390,000
Property Type Single Family Home
Sub Type Twin/Semi-Detached
Listing Status Sold
Purchase Type For Sale
Square Footage 2,598 sqft
Price per Sqft $150
Subdivision Hampstead
MLS Listing ID MDCR2001492
Sold Date 09/21/21
Style Craftsman,Colonial
Bedrooms 3
Full Baths 2
Half Baths 1
HOA Y/N N
Abv Grd Liv Area 2,598
Originating Board BRIGHT
Year Built 2019
Annual Tax Amount $3,074
Tax Year 2021
Lot Size 0.272 Acres
Acres 0.27
Property Description
Welcome to 1002 N. Houcksville Rd. - This 1 .5 year young Villa (semi-detached) is in pristine condition has so much to offer you. If you are looking for a gorgeous home with open floor concept, upgraded kitchen with granite and stainless appliances, LVP flooring throughout the home, oversized two car garage, fully fenced, large bedrooms and plenty of storage then you have found it. Don't let this beauty slip by you! Make your appointment to come see it in person. You won't believe it!
Location
State MD
County Carroll
Zoning R7500
Rooms
Other Rooms Living Room, Dining Room, Primary Bedroom, Bedroom 2, Kitchen, Den, Foyer, Bedroom 1, Laundry, Bathroom 1, Primary Bathroom
Basement Unfinished, Sump Pump
Interior
Interior Features Breakfast Area, Carpet, Combination Dining/Living, Combination Kitchen/Dining, Dining Area, Floor Plan - Open, Kitchen - Gourmet, Kitchen - Island, Pantry, Recessed Lighting, Sprinkler System, Upgraded Countertops, Walk-in Closet(s), Other
Hot Water Electric
Heating Heat Pump(s)
Cooling Central A/C
Equipment Built-In Microwave, Dishwasher, Disposal, Dryer - Electric, Icemaker, Oven/Range - Electric, Refrigerator, Stainless Steel Appliances, Washer, Water Heater
Appliance Built-In Microwave, Dishwasher, Disposal, Dryer - Electric, Icemaker, Oven/Range - Electric, Refrigerator, Stainless Steel Appliances, Washer, Water Heater
Heat Source Electric
Exterior
Parking Features Garage - Front Entry, Garage Door Opener, Oversized
Garage Spaces 8.0
Water Access N
Accessibility None
Attached Garage 2
Total Parking Spaces 8
Garage Y
Building
Lot Description Cleared, Front Yard, Level, Open, Rear Yard, SideYard(s)
Story 3
Sewer Public Sewer
Water Public
Architectural Style Craftsman, Colonial
Level or Stories 3
Additional Building Above Grade, Below Grade
New Construction N
Schools
Elementary Schools Hampstead
Middle Schools Shiloh
High Schools North Carroll
School District Carroll County Public Schools
Others
Pets Allowed N
Senior Community No
Tax ID 0708013195
Ownership Fee Simple
SqFt Source Assessor
Acceptable Financing Cash, Conventional, FHA, VA
Horse Property N
Listing Terms Cash, Conventional, FHA, VA
Financing Cash,Conventional,FHA,VA
Special Listing Condition Standard
Read Less
Want to know what your home might be worth? Contact us for a FREE valuation!

Our team is ready to help you sell your home for the highest possible price ASAP

Bought with Louis Chirgott • American Premier Realty, LLC
GET MORE INFORMATION





