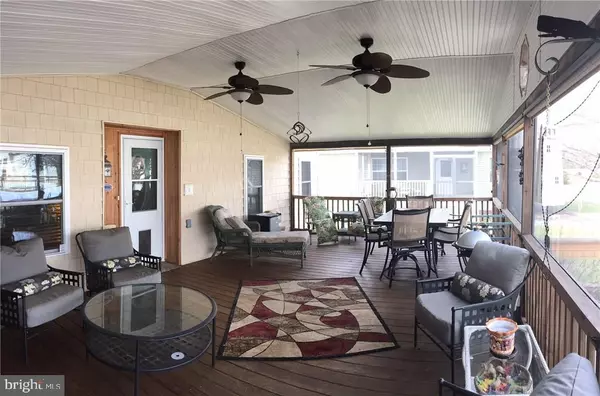$120,000
$135,800
11.6%For more information regarding the value of a property, please contact us for a free consultation.
35516 ASPEN CT Rehoboth Beach, DE 19971
3 Beds
2 Baths
2,000 SqFt
Key Details
Sold Price $120,000
Property Type Manufactured Home
Sub Type Manufactured
Listing Status Sold
Purchase Type For Sale
Square Footage 2,000 sqft
Price per Sqft $60
Subdivision Aspen Meadows
MLS Listing ID 1001013986
Sold Date 04/28/16
Style Other
Bedrooms 3
Full Baths 2
HOA Y/N N
Abv Grd Liv Area 2,000
Originating Board SCAOR
Year Built 1986
Lot Size 4,356 Sqft
Acres 0.1
Lot Dimensions approximate
Property Description
Full-size home features enormous screen porch, formal living room, Florida room & a sun room. Bamboo floors accent the main living areas w/tile floors in kitchen, baths & sun room. Vaulted ceilings w/tongue-n-groove & skylights. Kitchen has Silestone quartz countertops & stainless steel appliances, as well as a large breakfast bar. The dining room w/wainscoting panels adjoins kit for easy entertaining. Laundry equipped w/front-load washer & dryer on pedestals. The master bedroom is en suite w/walk-in closet. Split bedroom plan has other bedrooms & bath on opposite side of the home. Elegant tile work in bath 2. 2nd bedroom has pocket door to a 'guest bedroom #4,' which has a separate door from the screened porch - so it would be a nice In-Law Suite living room or home office or craft room. Fenced backyard with small fish pond. Pool community. Just 4.5 miles to the beaches. Lot Rent $669/mt, includes pool, clubhouse, fitness center, trash/recycle & seasonal lawn care.
Location
State DE
County Sussex
Area Lewes Rehoboth Hundred (31009)
Interior
Interior Features Breakfast Area, Ceiling Fan(s), Skylight(s), Window Treatments
Hot Water Electric
Heating Forced Air, Heat Pump(s)
Cooling Central A/C
Flooring Hardwood, Tile/Brick
Equipment Dishwasher, Disposal, Dryer - Electric, Icemaker, Refrigerator, Microwave, Oven/Range - Electric, Range Hood, Washer, Water Heater
Furnishings No
Fireplace N
Window Features Insulated,Screens
Appliance Dishwasher, Disposal, Dryer - Electric, Icemaker, Refrigerator, Microwave, Oven/Range - Electric, Range Hood, Washer, Water Heater
Exterior
Exterior Feature Porch(es), Screened
Fence Partially
Pool Other
Amenities Available Community Center, Fitness Center, Pool - Outdoor, Swimming Pool
Water Access N
Roof Type Shingle,Asphalt
Accessibility Other
Porch Porch(es), Screened
Garage N
Building
Lot Description Landscaping
Story 1
Foundation Pillar/Post/Pier, Crawl Space
Sewer Public Sewer
Water Public
Architectural Style Other
Level or Stories 1
Additional Building Above Grade
Structure Type Vaulted Ceilings
New Construction N
Schools
School District Cape Henlopen
Others
Tax ID 334-12.00-105.01-22948
Ownership Leasehold
SqFt Source Estimated
Acceptable Financing Cash, Conventional
Listing Terms Cash, Conventional
Financing Cash,Conventional
Read Less
Want to know what your home might be worth? Contact us for a FREE valuation!

Our team is ready to help you sell your home for the highest possible price ASAP

Bought with LINDA BOVA • SEA BOVA ASSOCIATES INC.

GET MORE INFORMATION





