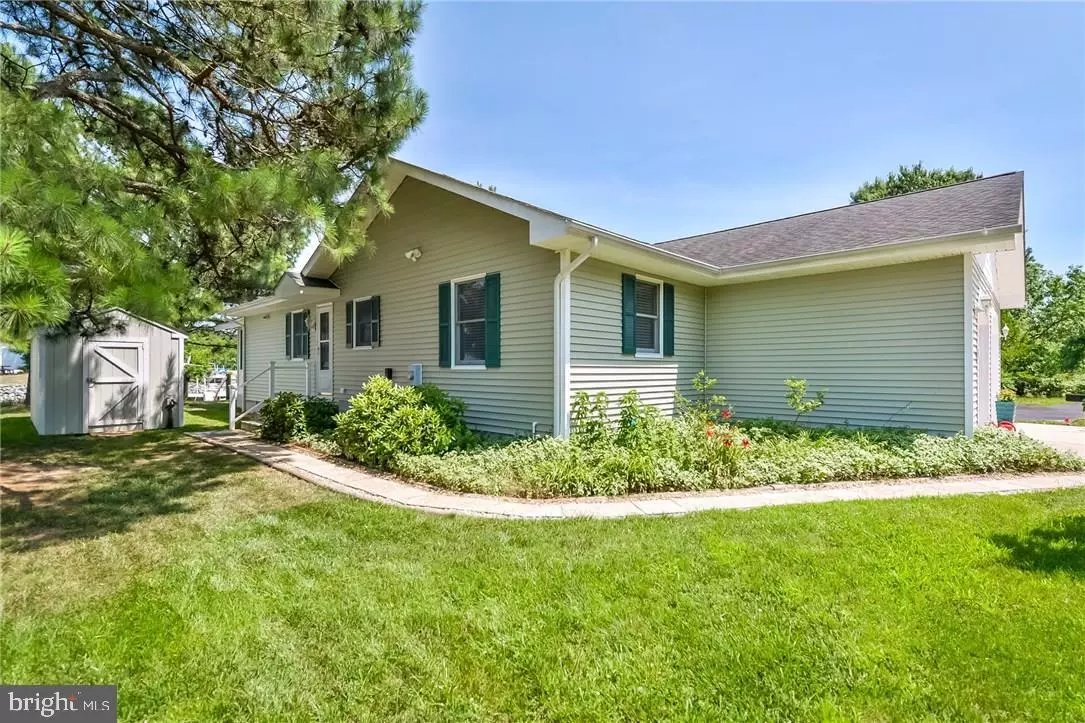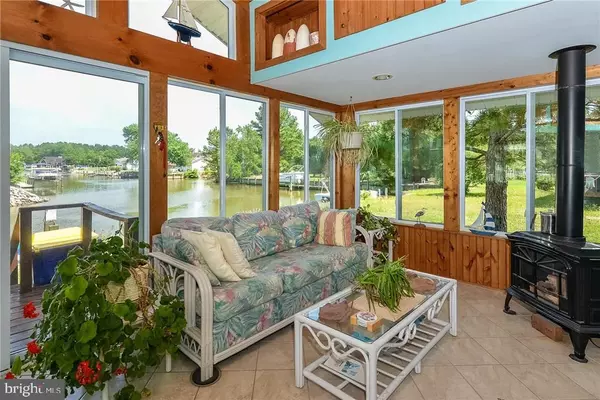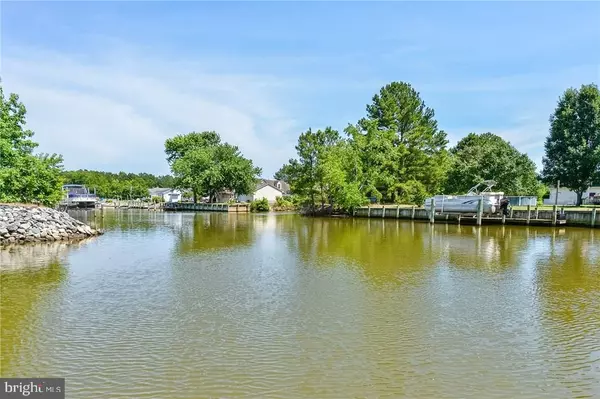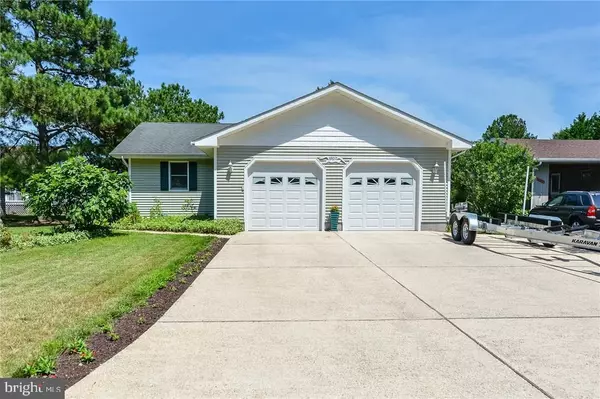$418,000
$429,900
2.8%For more information regarding the value of a property, please contact us for a free consultation.
39017 CAPTAINS LN Selbyville, DE 19975
2 Beds
3 Baths
1,800 SqFt
Key Details
Sold Price $418,000
Property Type Single Family Home
Sub Type Detached
Listing Status Sold
Purchase Type For Sale
Square Footage 1,800 sqft
Price per Sqft $232
Subdivision Bayview Estates
MLS Listing ID 1001399178
Sold Date 09/15/17
Style Rambler,Ranch/Rambler
Bedrooms 2
Full Baths 3
HOA Fees $20/ann
HOA Y/N Y
Abv Grd Liv Area 1,800
Originating Board SCAOR
Year Built 1986
Lot Size 0.251 Acres
Acres 0.25
Lot Dimensions 75x146x76x144
Property Description
Prime waterfront w/great views down a wide canal. 2 BR, 3BA Rancher with many recent additions and upgrades. 2 Docks (25x10 and 12x4) and a 10,000 lb boat lift and a 1,500 lb jet ski lift. Renovated kitchen in January 2017 with Solid Maple Amish built cabinets, Stainless 6 burner cook top (Bertazzoni), Commercial Hood and much more. 3/4" solid wood bamboo floors in great room and master suite. Two master suites, den and fabulous spacious sunroom overlooking the water. Oversized 2 car garage, second master bedroom and HVAC added 6 years ago. 2 Docks (25x10 and 12x4) and a 10,000 lb boat lift and a 1,500 lb jet ski lift. Den could be used as a bedroom.
Location
State DE
County Sussex
Area Baltimore Hundred (31001)
Interior
Interior Features Attic, Kitchen - Country, Kitchen - Eat-In, Entry Level Bedroom, Ceiling Fan(s), Window Treatments
Hot Water Electric
Heating Baseboard, Heat Pump(s)
Cooling Heat Pump(s)
Flooring Hardwood, Tile/Brick
Fireplaces Number 1
Fireplaces Type Gas/Propane
Equipment Cooktop, Dishwasher, Dryer - Electric, Icemaker, Refrigerator, Oven - Wall, Range Hood, Six Burner Stove, Washer, Water Conditioner - Owned, Water Heater
Furnishings No
Fireplace Y
Window Features Insulated,Screens
Appliance Cooktop, Dishwasher, Dryer - Electric, Icemaker, Refrigerator, Oven - Wall, Range Hood, Six Burner Stove, Washer, Water Conditioner - Owned, Water Heater
Heat Source Electric
Exterior
Exterior Feature Patio(s), Porch(es), Enclosed
Parking Features Garage Door Opener
Amenities Available Boat Ramp, Tot Lots/Playground, Pool - Outdoor, Swimming Pool, Tennis Courts
Water Access Y
View Canal
Roof Type Architectural Shingle
Porch Patio(s), Porch(es), Enclosed
Garage Y
Building
Lot Description Cleared, Rip-Rapped
Story 1
Foundation Block, Crawl Space
Sewer Public Sewer
Water Well
Architectural Style Rambler, Ranch/Rambler
Level or Stories 1
Additional Building Above Grade
New Construction N
Schools
School District Indian River
Others
Tax ID 533-19.00-245.00
Ownership Fee Simple
SqFt Source Estimated
Acceptable Financing Cash, Conventional
Listing Terms Cash, Conventional
Financing Cash,Conventional
Read Less
Want to know what your home might be worth? Contact us for a FREE valuation!

Our team is ready to help you sell your home for the highest possible price ASAP

Bought with LINDA FABER • Berkshire Hathaway HomeServices PenFed Realty
GET MORE INFORMATION





