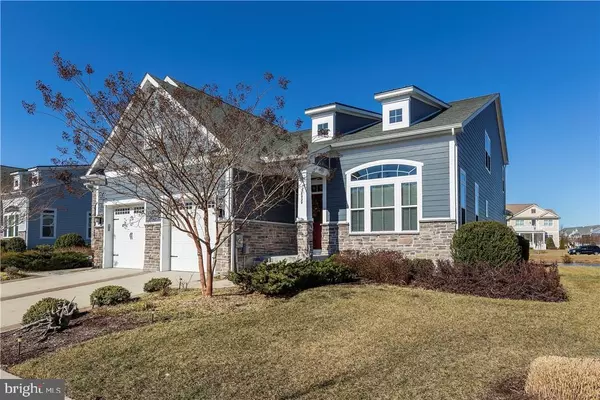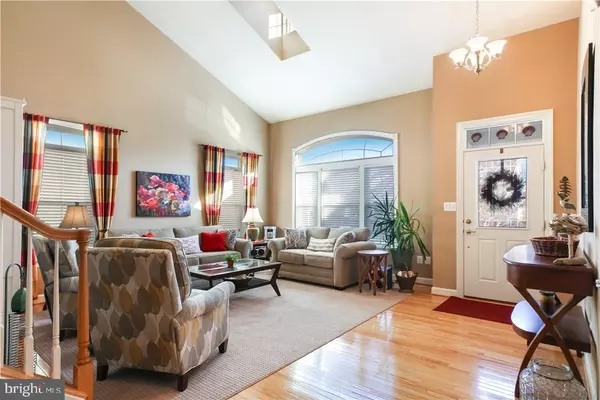$422,000
$444,000
5.0%For more information regarding the value of a property, please contact us for a free consultation.
38929 BLUE INDIGO RD Selbyville, DE 19975
4 Beds
4 Baths
2,800 SqFt
Key Details
Sold Price $422,000
Property Type Condo
Sub Type Condo/Co-op
Listing Status Sold
Purchase Type For Sale
Square Footage 2,800 sqft
Price per Sqft $150
Subdivision Bayside
MLS Listing ID 1001575970
Sold Date 06/01/18
Style Coastal,Villa
Bedrooms 4
Full Baths 3
Half Baths 1
HOA Fees $268/ann
HOA Y/N Y
Abv Grd Liv Area 2,800
Originating Board SCAOR
Year Built 2010
Property Sub-Type Condo/Co-op
Property Description
Beautiful Home! Beautiful Location! Beautiful Community! Bayside living at its best. This spacious 4 Bedroom 3.5 Bath Twin Home features a large library loft, sunroom, and a pond front screened porch for your ultimate relaxation spot. Gorgeous upgrades throughout include hardwood floors, ceramic tile, granite counter tops, custom paint, crown molding, maple cabinets and so much more! The first-floor owners' suite features tray ceiling, over-sized shower with seat and tile surround, double vanities, and walk in closet. Close to one of Bayside's many pools, this location also offers plenty of extra parking. Bayside amenities can't be beat! Enjoy everything Bayside has to offer from Jack Nicklaus Golf, to kayaking and fishing, tennis, nature trails, playgrounds, restaurants and shopping. Take the shuttle to Fenwick Island State park and enjoy all that beach living has to offer!
Location
State DE
County Sussex
Area Baltimore Hundred (31001)
Rooms
Basement Sump Pump
Interior
Interior Features Attic, Breakfast Area, Kitchen - Island, Pantry, Entry Level Bedroom, Ceiling Fan(s)
Hot Water Electric
Heating Propane
Cooling Central A/C
Flooring Carpet, Hardwood, Tile/Brick
Equipment Cooktop, Cooktop - Down Draft, Dishwasher, Disposal, Dryer - Electric, Icemaker, Refrigerator, Microwave, Oven - Double, Oven - Self Cleaning, Oven - Wall, Washer, Water Heater
Furnishings No
Fireplace N
Window Features Screens
Appliance Cooktop, Cooktop - Down Draft, Dishwasher, Disposal, Dryer - Electric, Icemaker, Refrigerator, Microwave, Oven - Double, Oven - Self Cleaning, Oven - Wall, Washer, Water Heater
Heat Source Bottled Gas/Propane
Exterior
Exterior Feature Porch(es), Screened
Parking Features Garage Door Opener
Utilities Available Cable TV Available
Amenities Available Fitness Center, Golf Course, Jog/Walk Path, Pier/Dock, Tot Lots/Playground, Swimming Pool, Pool Mem Avail, Pool - Outdoor, Security, Tennis Courts, Water/Lake Privileges
Water Access Y
View Lake, Pond
Roof Type Architectural Shingle
Porch Porch(es), Screened
Garage Y
Building
Lot Description Cleared, Cul-de-sac
Story 2
Foundation Concrete Perimeter, Crawl Space
Sewer Private Sewer
Water Private
Architectural Style Coastal, Villa
Level or Stories 2
Additional Building Above Grade
Structure Type Vaulted Ceilings
New Construction N
Schools
School District Indian River
Others
HOA Fee Include Lawn Maintenance
Tax ID 533-19.00-1193.01
Ownership Fee Simple
SqFt Source Estimated
Acceptable Financing Cash, Conventional
Listing Terms Cash, Conventional
Financing Cash,Conventional
Read Less
Want to know what your home might be worth? Contact us for a FREE valuation!

Our team is ready to help you sell your home for the highest possible price ASAP

Bought with SHANNON L SMITH • Keller Williams Realty
GET MORE INFORMATION





