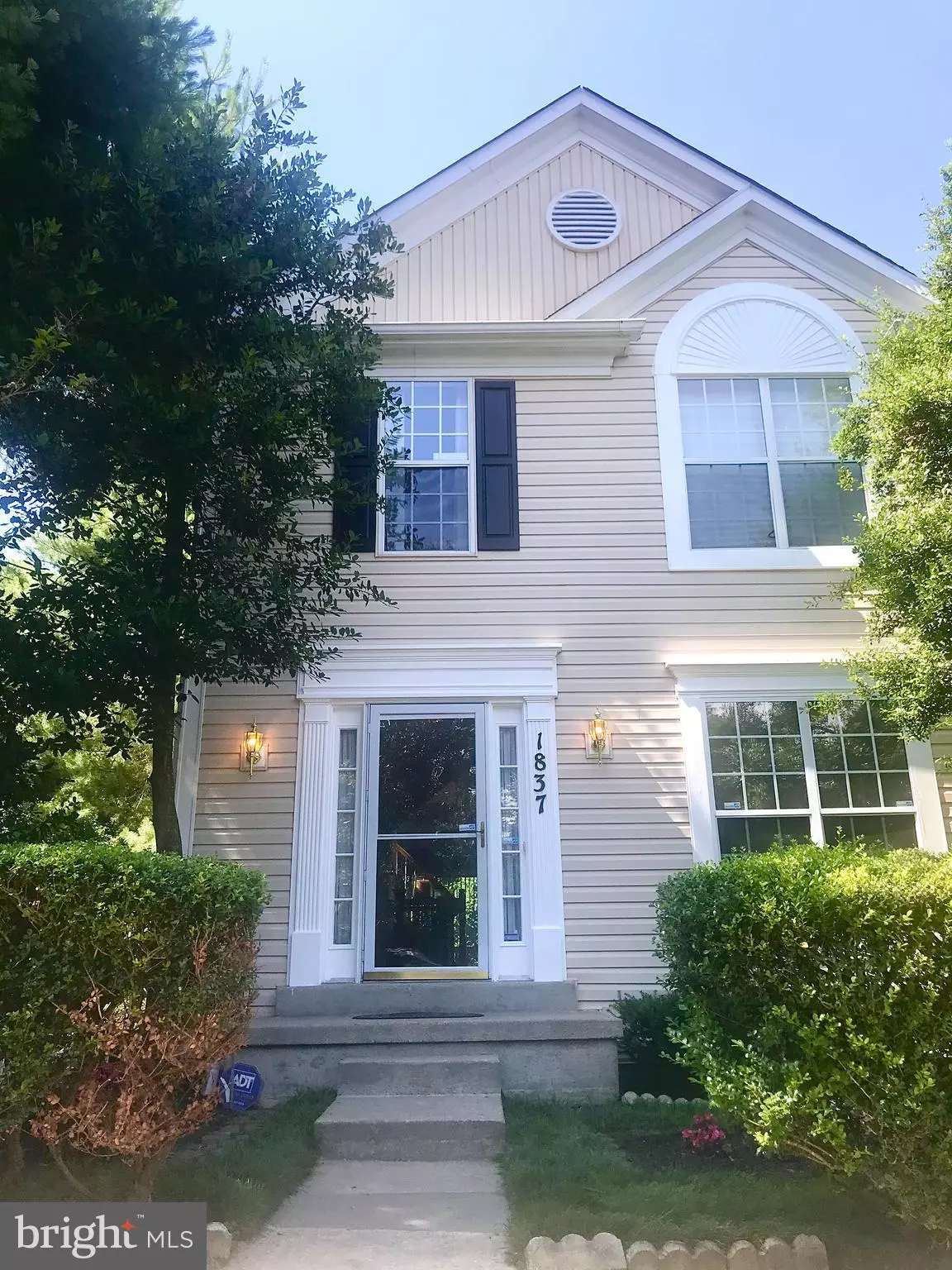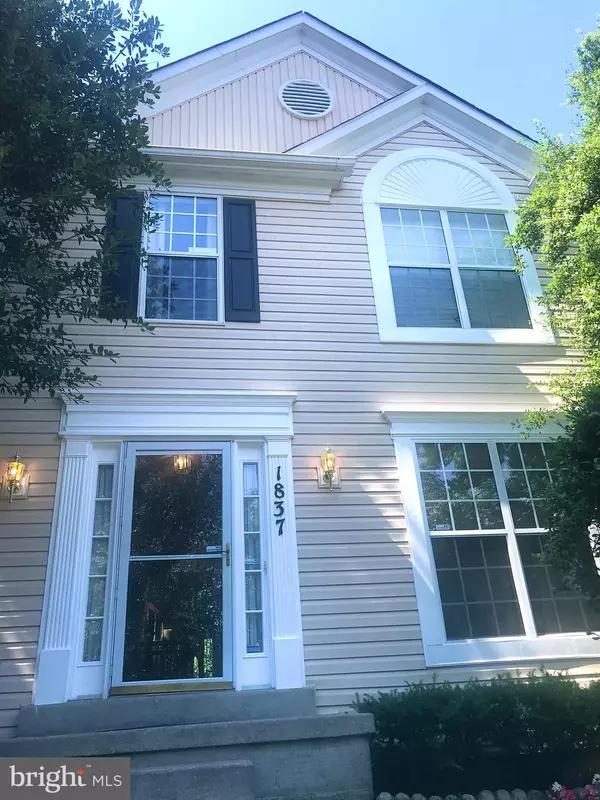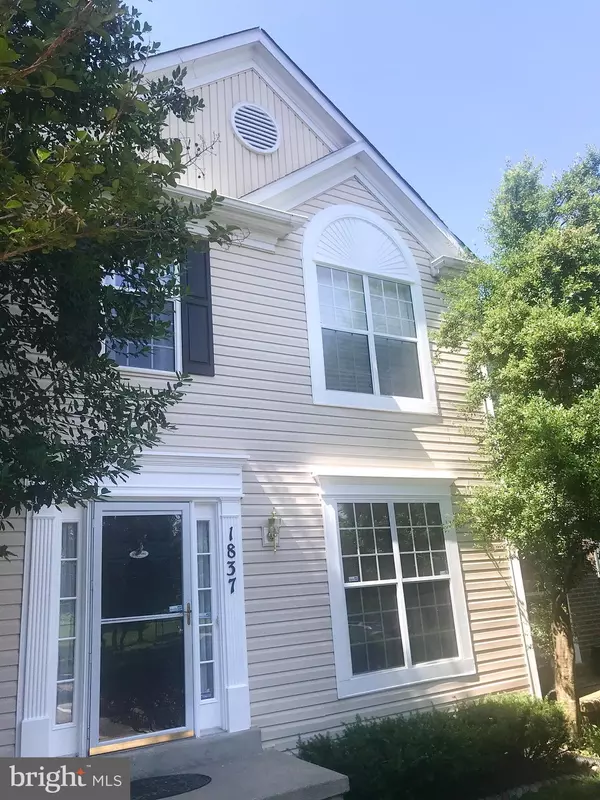$452,000
$470,000
3.8%For more information regarding the value of a property, please contact us for a free consultation.
1837 STALEY MANOR DR Silver Spring, MD 20904
3 Beds
4 Baths
2,304 SqFt
Key Details
Sold Price $452,000
Property Type Townhouse
Sub Type End of Row/Townhouse
Listing Status Sold
Purchase Type For Sale
Square Footage 2,304 sqft
Price per Sqft $196
Subdivision Manors Of Paint Branch
MLS Listing ID MDMC2002852
Sold Date 09/15/21
Style Contemporary
Bedrooms 3
Full Baths 3
Half Baths 1
HOA Fees $61/qua
HOA Y/N Y
Abv Grd Liv Area 1,804
Originating Board BRIGHT
Year Built 1995
Annual Tax Amount $3,993
Tax Year 2020
Lot Size 2,030 Sqft
Acres 0.05
Property Description
END UNIT. VERY WIDE & spacious Townhome, with its BIG Side AND Rear yard, gives the feeling of living in a DETACHED Home,
_____
Kitchen is a Chefs delight. All-White Kitchen Cabinets. Granite kitchen countertops. Kitchen islands Granite countertop beauty is well-illuminated with 3 dcor pendent lights. WALK-IN kitchen PANTRY. Upgraded kitchen cabinets, with pull-out drawers. GAS Range with Built In Microwave
_____
Enjoy the glamour of healthy outdoor living, with a BIG DECK, overlooking a deep forest view, is ideal for your entertaining!
_____
Stairwell is well-illuminated with 2 windows & a skylight
_____
NEW Roof being installed on August 4, 2021.
_____
Entire main floor hardwood has been buffed & refinished. Hardwood floor looks like new.
_____
New Bathroom fixtures in owners bathroom.
_____
Owners Bedroom has a wall-of-windows, a beautiful fan & Double Door.
_____
Owners Bathroom has a matching double door, a big soaker tub, and a separate shower. Raised Double vanities.
_____
2 spacious childrens bedrooms, enjoy a beautiful pasture - meadow view. Double door closet makes it ease to find the clothes in a jiffy.
_____
Laundry is on Bedroom level, for ease of accessibility !
Basement has a FULL Bathroom & a BIG Rec Room, with a GAS Fireplace. 2 (TWO) Sump Pumps. Gas Hot Water Heater, was recently replaced. Basement has a 2nd Hook-Up for a FULL-SIZED clothes washer & Clothes Dryer !
_____
Hardwood on entire Main Level. Hardwood Foyer Entry, has a coat closet & a powder room, with a pedestal sink.
______
HOA Fee is very low at $ 183.08 per quarter = $ 61.02 per month
_____
No FFBC (Front Foot Benefit Charge)
_____
Front Yard is a Gardners delight, with 2 beautiful flower beds, flanked with a red Myrtle tree on 1 side, and a beautiful English Lavender fence, on the other side
_____
2 Assigned parking spaces # 35 & # 36, right outside your front door.
____
This home shows pride of home ownership & it will make your house into a home.
___
Excellent LOCATION, close to Randolph & Rte. 29 & yet in a VERY serene park - like setting, will help you enjoy quiet moments with your family.
____
Home is at the END of a quiet street, with no thru traffic, makes it ideal for your family to enjoy a basketball hoop game
__
Enjoy living in a diverse multi-cultural community.
__
Big & well-cared for TOT LOT, with plenty of grassland for you to enjoy your walks.
__
Great location. Easy access from major routes - 29, ICC 200, I 95. The nearest metro stations are Silver Spring, Glenmont, and Beltsville. A short walk to Metro Bus access. Five minutes or less access to newly built Adventist Healthcare White Oak Medical Center and shopping complex.
Location
State MD
County Montgomery
Zoning R90
Direction North
Rooms
Basement Connecting Stairway
Interior
Hot Water Natural Gas
Heating Forced Air
Cooling Central A/C
Fireplaces Number 1
Heat Source Natural Gas
Exterior
Garage Spaces 2.0
Parking On Site 35
Water Access N
Accessibility None
Total Parking Spaces 2
Garage N
Building
Story 3
Sewer Public Sewer
Water Public
Architectural Style Contemporary
Level or Stories 3
Additional Building Above Grade, Below Grade
New Construction N
Schools
School District Montgomery County Public Schools
Others
Pets Allowed Y
Senior Community No
Tax ID 160503005054
Ownership Fee Simple
SqFt Source Assessor
Special Listing Condition Standard
Pets Allowed Cats OK, Dogs OK
Read Less
Want to know what your home might be worth? Contact us for a FREE valuation!

Our team is ready to help you sell your home for the highest possible price ASAP

Bought with Laurinda T Massey • Realty Advantage

GET MORE INFORMATION





