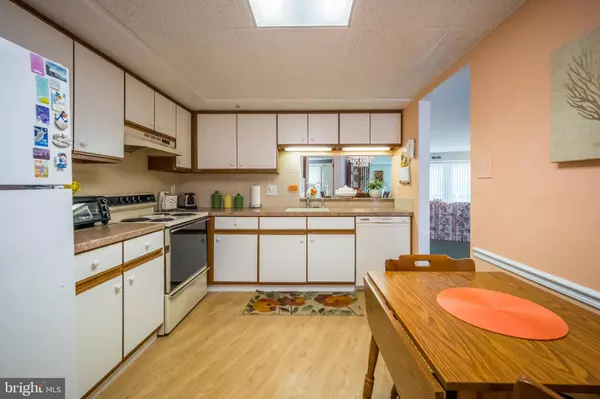$230,000
$234,500
1.9%For more information regarding the value of a property, please contact us for a free consultation.
1808 STEAMBOAT STATION #AMBOAT Southampton, PA 18966
2 Beds
2 Baths
1,366 SqFt
Key Details
Sold Price $230,000
Property Type Condo
Sub Type Condo/Co-op
Listing Status Sold
Purchase Type For Sale
Square Footage 1,366 sqft
Price per Sqft $168
Subdivision Steamboat Station
MLS Listing ID PABU2002186
Sold Date 09/09/21
Style Unit/Flat
Bedrooms 2
Full Baths 2
Condo Fees $215/mo
HOA Y/N N
Abv Grd Liv Area 1,366
Originating Board BRIGHT
Year Built 1988
Annual Tax Amount $4,362
Tax Year 2020
Lot Dimensions 0.00 x 0.00
Property Description
Spotless move in condition. Second floor condo that features a Balcony overlooking the court yard. Eat in kitchen, with a pass through to the dining area. A large living room with lots of light from the patio doors. Main bedroom with large closet space, laminate floors, and a full bath with a jet tub. Second bedroom with laminate flooring a good closet space. Hall bath with stall shower. Linen closet. Exterior storage closet. Wonderful community, close to stores and transportation.
Location
State PA
County Bucks
Area Upper Southampton Twp (10148)
Zoning R6
Rooms
Main Level Bedrooms 2
Interior
Hot Water Electric
Heating Forced Air
Cooling Central A/C
Flooring Laminated, Carpet, Ceramic Tile
Equipment Dishwasher, Disposal, Washer/Dryer Stacked
Fireplace N
Appliance Dishwasher, Disposal, Washer/Dryer Stacked
Heat Source Electric
Laundry Dryer In Unit, Washer In Unit
Exterior
Exterior Feature Balcony
Water Access N
View Courtyard
Roof Type Shingle
Accessibility Other
Porch Balcony
Garage N
Building
Story 2
Unit Features Garden 1 - 4 Floors
Sewer Public Sewer
Water Public
Architectural Style Unit/Flat
Level or Stories 2
Additional Building Above Grade, Below Grade
New Construction N
Schools
Middle Schools Klinger
High Schools Centennial
School District Centennial
Others
Pets Allowed Y
HOA Fee Include All Ground Fee,Common Area Maintenance,Snow Removal,Trash
Senior Community No
Tax ID 48-016-0911808
Ownership Fee Simple
SqFt Source Assessor
Acceptable Financing Cash, Conventional
Horse Property N
Listing Terms Cash, Conventional
Financing Cash,Conventional
Special Listing Condition Standard
Pets Allowed Cats OK, Number Limit
Read Less
Want to know what your home might be worth? Contact us for a FREE valuation!

Our team is ready to help you sell your home for the highest possible price ASAP

Bought with Irina Lovi • Re/Max One Realty

GET MORE INFORMATION





