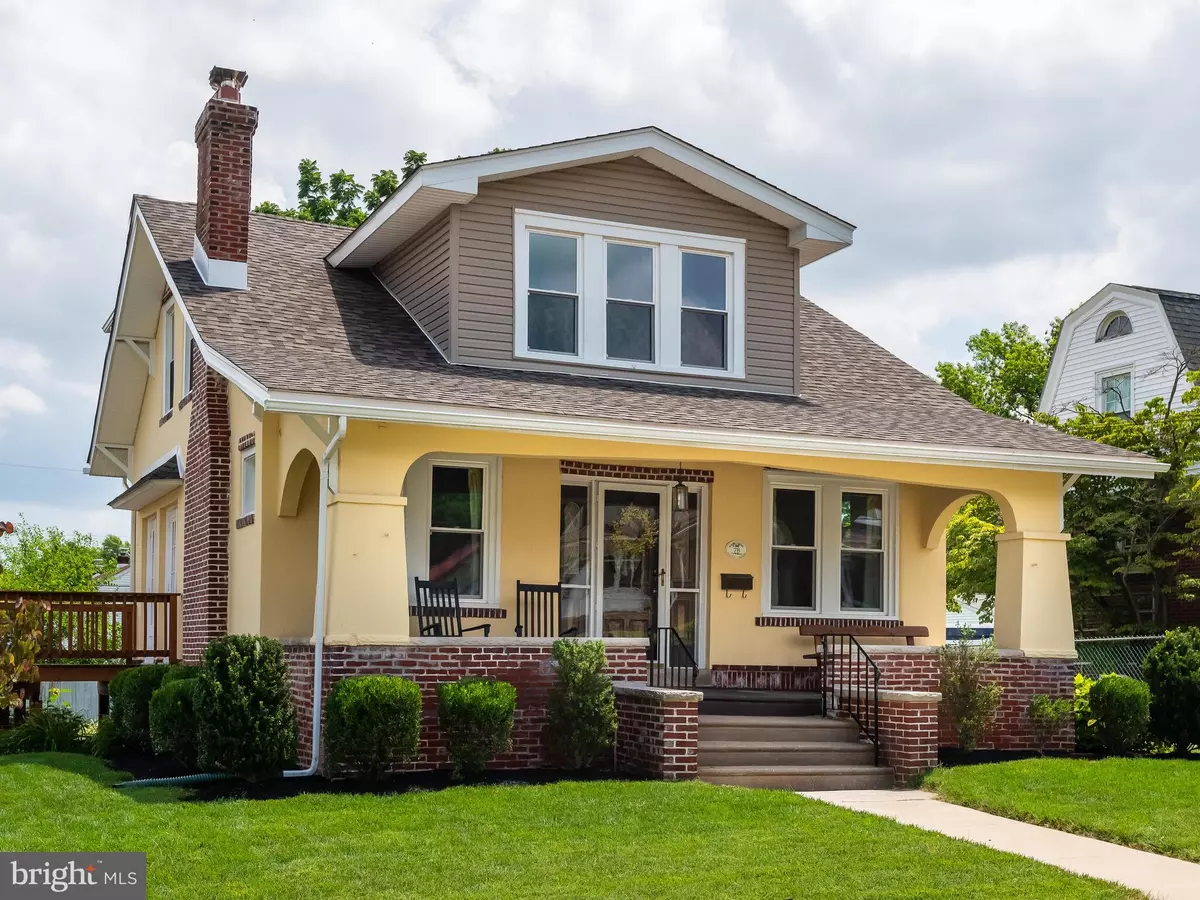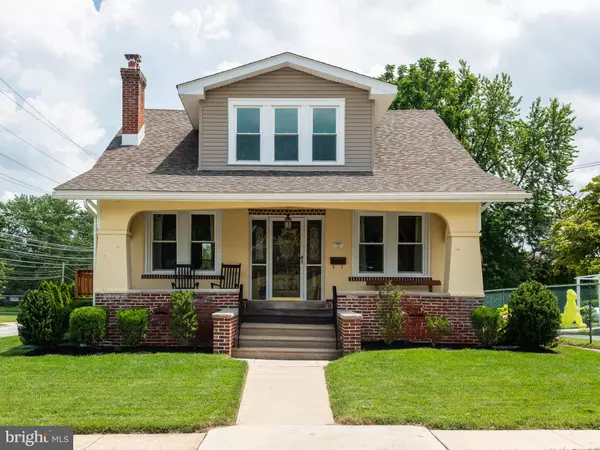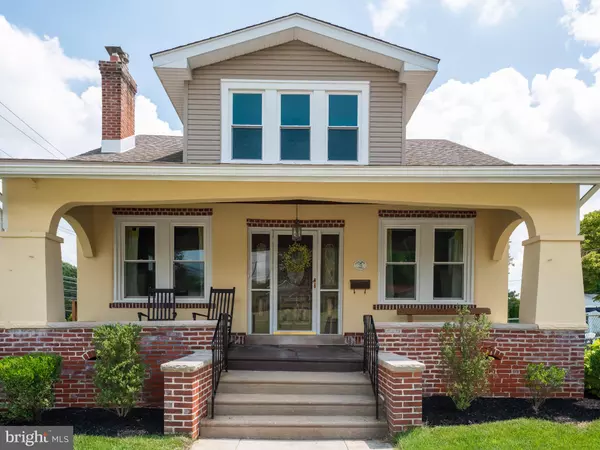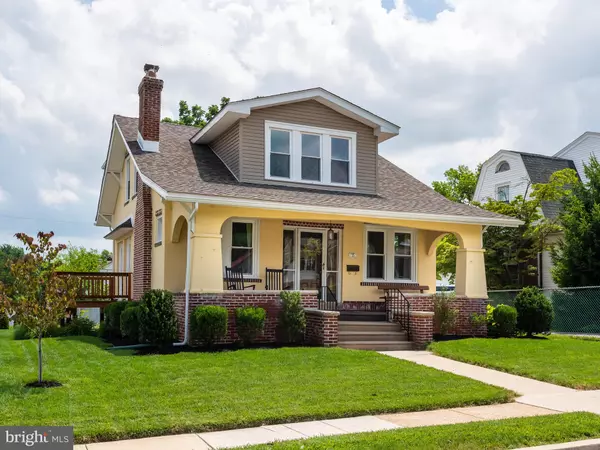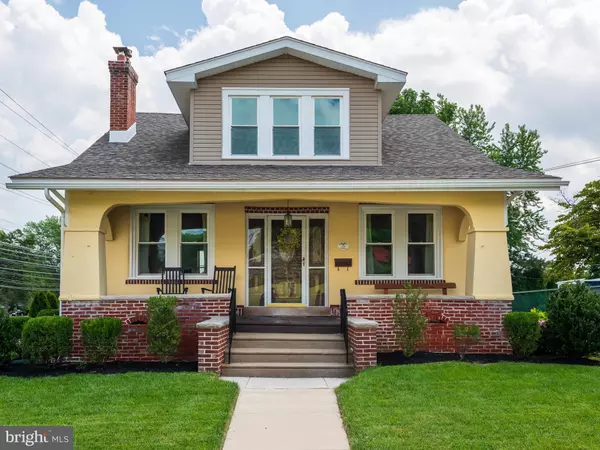$290,500
$279,900
3.8%For more information regarding the value of a property, please contact us for a free consultation.
78 N PROSPECT AVE Norristown, PA 19403
3 Beds
1 Bath
1,490 SqFt
Key Details
Sold Price $290,500
Property Type Single Family Home
Sub Type Detached
Listing Status Sold
Purchase Type For Sale
Square Footage 1,490 sqft
Price per Sqft $194
Subdivision None Available
MLS Listing ID PAMC2003946
Sold Date 08/26/21
Style Craftsman
Bedrooms 3
Full Baths 1
HOA Y/N N
Abv Grd Liv Area 1,490
Originating Board BRIGHT
Year Built 1920
Annual Tax Amount $5,694
Tax Year 2020
Lot Size 8,700 Sqft
Acres 0.2
Lot Dimensions 60.00 x 0.00
Property Description
A gardener's paradise! If "farm to table" is an important aspect of your life, look no further than this charming home at 78 North Prospect in West Norriton Township. The rear yard features a perfectly planned, manicured and maintained garden plot where one can putter, harvest and reflect to one's heart's content, thanks to the combination of berry bushes, veggies, pumpkin patch, flowering plants and a custom meditation labyrinth (see Documents for a full list of plantings). A row of mature arborvitaes lends privacy to this very special place. Relaxing on the covered front porch will become a favorite pastime. That porch leads to a unique stained-glass-accented vintage front door and sidelights, providing a hint of the character to be found within, since the interior of this Craftsman-style home is as captivating as its surroundings. Original and beautifully refinished hardwood floors anchor the main level, and an abundance of energy efficient replacement windows throughout provide a light and airy ambiance. With custom millwork surrounding the fireplace (currently non-working), flanked by built-in glass front cabinetry, the Living Room is a reflection of 1920's craftsmanship. The generous proportions of this room allow for several possibilities, including a spot for family board games, puzzles, or poker night. Surrounded by windows and French doors, with one set leading to a Deck (one of two), the Dining Room features a lighted ceiling fan as well as glass doors to the adjacent Living Room. The Kitchen offers an expansive bay window above the sink, perfect for an herb garden, a ceramic tile floor, solid surface counters, oak cabinetry and electric cooking. An exit to the Deck and to that picturesque yard can be found opposite a pantry/coat closet. A carpeted stairway leads to three Bedrooms and an updated full Bath on the upper level. Two Bedrooms feature ceiling fans and, in addition to closet space, each Bedroom offers additional storage under the eaves. Laundry facilities (new Washer and Dryer are included) are found in the unfinished Basement, which could become additional living space. The home scores bonus points for a newly upgraded and rewired (2018) 220 amp electrical system (with outlets added throughout), new spray foam insulation, newer replacement windows, hard wired smoke detectors, and a Bilco door exit to the yard from the Basement level. A paver walkway leads to the one and one-half car Garage, which serves not only to house a vehicle, but for additional storage as well. Please note that there is gas on the street should the new owner wish to convert from oil. Only a relocation situation makes this 1,500 (+/-) square foot charming and character-filled home available; 78 North Prospect Avenue is set to belong to its next fortunate owner. List of plantings can be seen by clicking the Documents icon.
Location
State PA
County Montgomery
Area West Norriton Twp (10663)
Zoning R2
Rooms
Other Rooms Living Room, Dining Room, Primary Bedroom, Bedroom 2, Bedroom 3, Kitchen, Laundry, Bathroom 1
Basement Full
Interior
Interior Features Built-Ins, Carpet, Ceiling Fan(s), Crown Moldings, Floor Plan - Traditional, Formal/Separate Dining Room, Kitchen - Country, Stain/Lead Glass, Tub Shower, Wood Floors
Hot Water S/W Changeover
Heating Radiant, Steam
Cooling Wall Unit, Window Unit(s)
Fireplaces Number 1
Equipment Built-In Range, Dishwasher, Dryer, Oven/Range - Electric, Refrigerator, Washer, Water Heater
Appliance Built-In Range, Dishwasher, Dryer, Oven/Range - Electric, Refrigerator, Washer, Water Heater
Heat Source Oil
Laundry Basement
Exterior
Parking Features Additional Storage Area, Garage Door Opener, Garage - Side Entry, Oversized
Garage Spaces 3.0
Water Access N
View Garden/Lawn
Accessibility None
Total Parking Spaces 3
Garage Y
Building
Lot Description Corner, Front Yard, Landscaping, Level, Rear Yard, SideYard(s), Vegetation Planting
Story 2
Sewer Public Sewer
Water Public
Architectural Style Craftsman
Level or Stories 2
Additional Building Above Grade, Below Grade
New Construction N
Schools
School District Norristown Area
Others
Senior Community No
Tax ID 63-00-06520-005
Ownership Fee Simple
SqFt Source Assessor
Special Listing Condition Standard
Read Less
Want to know what your home might be worth? Contact us for a FREE valuation!

Our team is ready to help you sell your home for the highest possible price ASAP

Bought with Amy Croce • BHHS Fox & Roach Wayne-Devon
GET MORE INFORMATION

