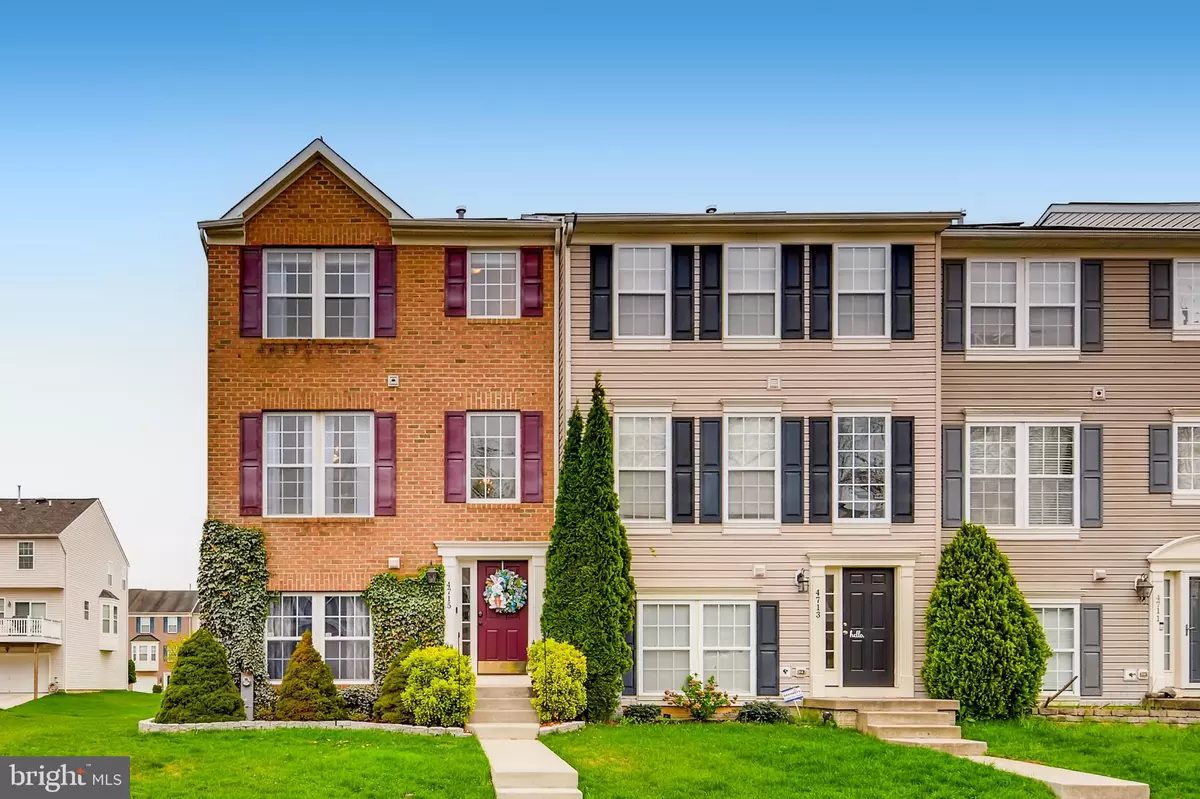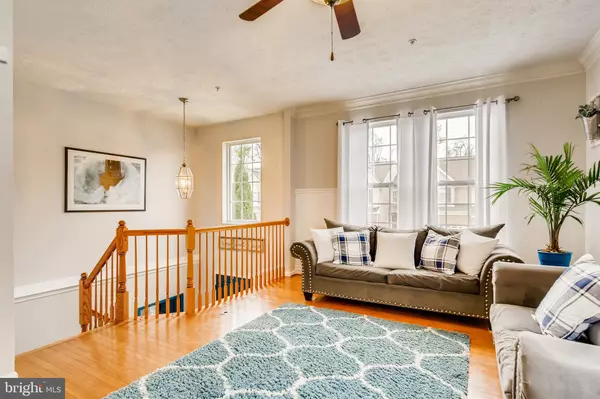$325,000
$314,900
3.2%For more information regarding the value of a property, please contact us for a free consultation.
4715 WITCHHAZEL WAY Aberdeen, MD 21001
3 Beds
3 Baths
1,860 SqFt
Key Details
Sold Price $325,000
Property Type Townhouse
Sub Type End of Row/Townhouse
Listing Status Sold
Purchase Type For Sale
Square Footage 1,860 sqft
Price per Sqft $174
Subdivision Holly Woods
MLS Listing ID MDHR260894
Sold Date 08/20/21
Style Colonial
Bedrooms 3
Full Baths 2
Half Baths 1
HOA Fees $6/ann
HOA Y/N Y
Abv Grd Liv Area 1,560
Originating Board BRIGHT
Year Built 2008
Annual Tax Amount $2,424
Tax Year 2021
Lot Size 3,375 Sqft
Acres 0.08
Property Description
Pristinely maintained and updated 3BR/2.5BA end of row Townhome located in the quiet neighborhood of Hollywoods. Walk past the lush green lawns and landscaping to the classic brick facade accented with colorful shutters and step through the front door into your forever home. Once inside you are greeted by an open view of both the main and lower level. Take the stairs leading to the main floor featuring hardwood flooring that carries throughout. Notice the stunning crown moldings and wainscoting, with a wood plank feature wall in the large living room and the abundance of natural light. Walk into the open concept kitchen and dining area boasting picture frame and chair rail moldings and offers plenty of room for entertaining family and friends. The kitchen features an abundance of white cabinets, a separate pantry closet, an island with seating for two, a double sink situated under a large window, recessed lighting, and sliding doors leading to a large deck. Completing the main floor is a half bath. On the second floor is an amazing primary suite with a large bedroom with vaulted ceilings, a walk-in closet, and an ensuite with a walk-in shower, double sink vanity, and soaker tub. To complete this floor are two additional sizable bedrooms with vaulted ceilings and a full bath. From the front entry, step down two steps to the lower level that features a spacious family room with recessed lighting, chair rail moldings, and an abundance of natural light beaming in from a large front window. The lower level is complete with a laundry room, storage, and access to the two-car garage. This home is move-in ready and has much to offer any new homeowner including a freshly painted interior and new carpet. Imagine all this and in close proximity to shopping, restaurants, and commuter routes.
Location
State MD
County Harford
Zoning R
Rooms
Basement Full, Fully Finished, Heated, Improved, Walkout Level, Connecting Stairway, Daylight, Partial
Interior
Interior Features Attic, Breakfast Area, Combination Kitchen/Dining, Crown Moldings, Dining Area, Floor Plan - Open, Kitchen - Eat-In, Kitchen - Gourmet, Kitchen - Island, Pantry, Primary Bath(s), Recessed Lighting, Soaking Tub, Stall Shower, Tub Shower, Walk-in Closet(s), Wood Floors, Built-Ins
Hot Water Natural Gas
Heating Forced Air
Cooling Central A/C
Flooring Hardwood, Ceramic Tile, Carpet
Equipment Built-In Microwave, Dishwasher, Disposal, Dryer, Exhaust Fan, Oven/Range - Gas, Six Burner Stove, Washer, Water Heater
Appliance Built-In Microwave, Dishwasher, Disposal, Dryer, Exhaust Fan, Oven/Range - Gas, Six Burner Stove, Washer, Water Heater
Heat Source Natural Gas
Exterior
Exterior Feature Deck(s)
Parking Features Garage - Front Entry
Garage Spaces 4.0
Water Access N
Roof Type Shingle
Accessibility Other
Porch Deck(s)
Attached Garage 2
Total Parking Spaces 4
Garage Y
Building
Story 3
Sewer Public Sewer
Water Public
Architectural Style Colonial
Level or Stories 3
Additional Building Above Grade, Below Grade
Structure Type Dry Wall
New Construction N
Schools
School District Harford County Public Schools
Others
HOA Fee Include Lawn Maintenance,Snow Removal,Trash,Common Area Maintenance
Senior Community No
Tax ID 130137108
Ownership Fee Simple
SqFt Source Assessor
Acceptable Financing VA, FHA, Conventional, Cash
Listing Terms VA, FHA, Conventional, Cash
Financing VA,FHA,Conventional,Cash
Special Listing Condition Standard
Read Less
Want to know what your home might be worth? Contact us for a FREE valuation!

Our team is ready to help you sell your home for the highest possible price ASAP

Bought with Ebony McArthur • HomeSmart
GET MORE INFORMATION





