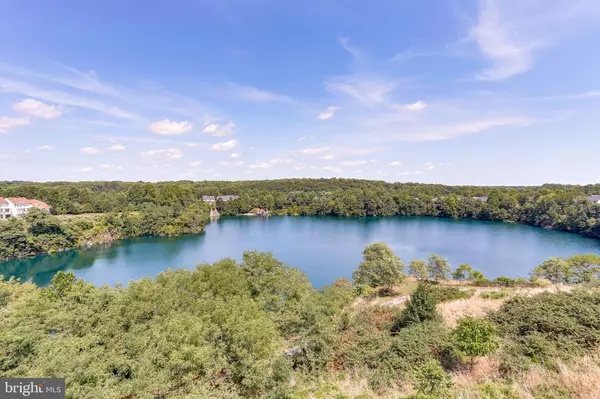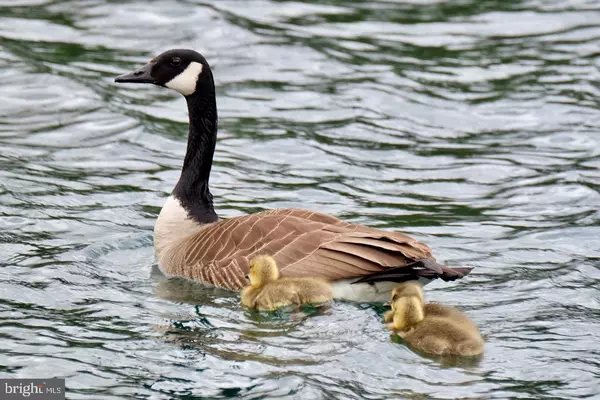$680,000
$659,900
3.0%For more information regarding the value of a property, please contact us for a free consultation.
8732 BOULDER RIDGE RD Laurel, MD 20723
4 Beds
4 Baths
3,317 SqFt
Key Details
Sold Price $680,000
Property Type Townhouse
Sub Type Interior Row/Townhouse
Listing Status Sold
Purchase Type For Sale
Square Footage 3,317 sqft
Price per Sqft $205
Subdivision Stone Lake
MLS Listing ID MDHW2001686
Sold Date 08/20/21
Style Contemporary,Transitional,Villa
Bedrooms 4
Full Baths 3
Half Baths 1
HOA Fees $215/mo
HOA Y/N Y
Abv Grd Liv Area 3,317
Originating Board BRIGHT
Year Built 2006
Annual Tax Amount $7,151
Tax Year 2020
Lot Size 4,073 Sqft
Acres 0.09
Property Description
This luxurious townhome in Howard County's gated, unique Stone Lake community is beautifully updated and well maintained by the original owners. It is MOVE-IN READY! Spacious, bright, elegant with 4 beds, 3.5 baths, total 14 rooms including a main level study + 2 car extra large garage. Main level features an upgraded kitchen with large island, walk-in pantry, upscale cabinetry extended to breakfast area, granite counters, new stainless steel appliances and sparkling glass backsplash. Family room off kitchen is centered with a gas fireplace upgraded with new stone surroundings. Separate dining room offers exquisite crystal chandelier and rich moldings. Separate main level study features walls of tall windows, French doors, adjacent to a loft and front porch, so great for working at home and refreshing easily. The main level is open and airy with 10 ft high ceilings, tons of tall windows and glass doors. Its beauty is enhanced further with new hardwood flooring and custom modern lighting fixtures throughout. The upper level boasts a stunning owners' bedroom suite with a rear balcony, big walk-in closet, tray ceilings, modern ceiling fan, and a beautifully renovated bathroom including an expanded shower with frameless glass doors, separate soaking tub, and dual sink modern style vanity with marble top. One hall bathroom with dual sink vanity, and two more bedrooms. New recessed lights and upgraded carpets throughout the upper level. The lower level is fully finished with a 4th bedroom, 3rd full bath newly installed, storage room, built in surround sound system, new waterproof flooring, and a large recreation room. This level is above grade, with 9 ft high ceilings, full windows, glass doors to rear porch, recessed lighting, modern ceiling fan, and neutral colors. The updates provide a beautiful and comfortable first level for working, entertaining, and relaxing at home. Entire house freshly painted. New window curtains, blinds installed, smart home devices connected to mobile phones including thermostats, Ring front and back, garage door openers, etc... The 2 car garage can hold 3 cars with an additional one car space that can also be an alternate workshop area. Pride of homeownership shines in every room of this amazing home! It is ready for you to enjoy! The wonderful Stone Lake community bordering forest conservation and the Patuxent River, has kept the highest open space/green space ratio, not to mention the one of a kind stone lake, the water/boating/fishing amenities, sandy beach area, pavilion, outdoor fireplace, putting green, tennis courts, tot lot and playground. You shall be amazed by a vast variety of butterflies, birds, and other wild lives and lush landscaping while walking down the scenic trails surrounding the 25 acre Lake. The birds and animal photos are taken in the community by the homeowners . Major commuting routes, 95/29/32 are just minutes away, convenient to D.C, Rockville, and Baltimore.
Location
State MD
County Howard
Zoning RED
Rooms
Other Rooms Living Room, Dining Room, Primary Bedroom, Bedroom 2, Kitchen, Family Room, Basement, Bedroom 1, Study, Bathroom 1, Bonus Room, Primary Bathroom
Basement Daylight, Full, Fully Finished, Interior Access, Outside Entrance, Rear Entrance, Walkout Level, Windows
Interior
Interior Features Breakfast Area, Ceiling Fan(s), Chair Railings, Crown Moldings, Dining Area, Family Room Off Kitchen, Floor Plan - Open, Formal/Separate Dining Room, Kitchen - Eat-In, Kitchen - Gourmet, Kitchen - Island, Kitchen - Table Space, Pantry, Primary Bath(s), Recessed Lighting, Soaking Tub, Sprinkler System, Stall Shower, Tub Shower, Upgraded Countertops, Walk-in Closet(s), Wainscotting, Window Treatments, Other, Wood Floors, Attic, Butlers Pantry, Carpet, Entry Level Bedroom, Kitchenette, Store/Office
Hot Water Natural Gas
Cooling Ceiling Fan(s), Central A/C
Flooring Hardwood, Ceramic Tile, Partially Carpeted, Vinyl
Fireplaces Number 1
Fireplaces Type Fireplace - Glass Doors, Gas/Propane, Heatilator, Mantel(s), Stone
Equipment Cooktop, Dishwasher, Disposal, Dryer, Dryer - Electric, Energy Efficient Appliances, Exhaust Fan, Microwave, Oven - Double, Oven - Wall, Oven/Range - Electric, Refrigerator, Stainless Steel Appliances, Washer
Fireplace Y
Window Features Atrium,Bay/Bow,Casement,Double Pane,Energy Efficient,Insulated,Low-E,Screens,Transom
Appliance Cooktop, Dishwasher, Disposal, Dryer, Dryer - Electric, Energy Efficient Appliances, Exhaust Fan, Microwave, Oven - Double, Oven - Wall, Oven/Range - Electric, Refrigerator, Stainless Steel Appliances, Washer
Heat Source Natural Gas
Laundry Upper Floor
Exterior
Exterior Feature Deck(s), Balcony, Patio(s), Porch(es)
Parking Features Basement Garage, Additional Storage Area, Garage - Front Entry, Garage Door Opener, Oversized, Other
Garage Spaces 6.0
Amenities Available Beach, Boat Dock/Slip, Gated Community, Jog/Walk Path, Lake, Pier/Dock, Putting Green, Security, Tennis Courts, Tot Lots/Playground, Water/Lake Privileges
Water Access N
Roof Type Asphalt,Architectural Shingle
Accessibility None
Porch Deck(s), Balcony, Patio(s), Porch(es)
Attached Garage 2
Total Parking Spaces 6
Garage Y
Building
Lot Description Backs to Trees, Landscaping, Level
Story 3
Sewer Public Septic
Water Public
Architectural Style Contemporary, Transitional, Villa
Level or Stories 3
Additional Building Above Grade, Below Grade
Structure Type 2 Story Ceilings,9'+ Ceilings,High,Tray Ceilings
New Construction N
Schools
School District Howard County Public School System
Others
Pets Allowed Y
HOA Fee Include Common Area Maintenance,Pier/Dock Maintenance,Security Gate,Snow Removal,Trash,Recreation Facility
Senior Community No
Tax ID 1406578012
Ownership Fee Simple
SqFt Source Assessor
Security Features 24 hour security,Exterior Cameras,Security Gate,Smoke Detector,Carbon Monoxide Detector(s)
Acceptable Financing Cash, Conventional, FHA, Private, VA, Other
Horse Property N
Listing Terms Cash, Conventional, FHA, Private, VA, Other
Financing Cash,Conventional,FHA,Private,VA,Other
Special Listing Condition Standard
Pets Allowed No Pet Restrictions
Read Less
Want to know what your home might be worth? Contact us for a FREE valuation!

Our team is ready to help you sell your home for the highest possible price ASAP

Bought with Kobi I Enwemnwa • Fairfax Realty Elite
GET MORE INFORMATION





