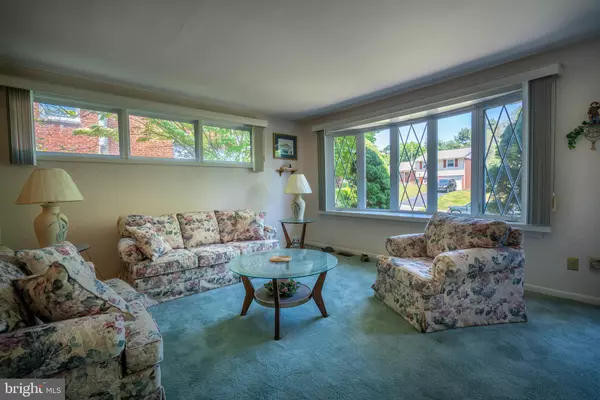$420,000
$420,000
For more information regarding the value of a property, please contact us for a free consultation.
2604 HIGHLAND AVE Broomall, PA 19008
3 Beds
3 Baths
1,908 SqFt
Key Details
Sold Price $420,000
Property Type Single Family Home
Sub Type Detached
Listing Status Sold
Purchase Type For Sale
Square Footage 1,908 sqft
Price per Sqft $220
Subdivision None Available
MLS Listing ID PADE546146
Sold Date 08/13/21
Style Split Level
Bedrooms 3
Full Baths 1
Half Baths 2
HOA Y/N N
Abv Grd Liv Area 1,908
Originating Board BRIGHT
Year Built 1958
Annual Tax Amount $4,918
Tax Year 2020
Lot Size 0.269 Acres
Acres 0.27
Lot Dimensions 160.00 x 75.00
Property Description
A convenient lifestyle awaits in this classic split-level home, ideally located in the Rose Tree Woods neighborhood of Broomall. With its private backyard and patio, this home provides ample opportunities for enjoying spring and early summer outdoors. From the front door, enter into the spacious living room, which has double windows for plenty of sunlight. The dining room is open to the living room and has ample space for both eating and entertaining. The eat-in kitchen is warm, with plenty of wood cabinets and a ceramic tiled floor. The enclosed sunporch is located off the dining room. The large, multiwindowed sunporch opens to the outside patio—perfect for summer barbeques or morning coffee. The patio also affords a beautiful view of the verdant backyard. The generously sized main bedroom and two additional bedrooms are up just a short flight of steps. The main bedroom has an en-suite partial bath with tiled floor. Each of the two bedrooms are roomy; one of them can easily be converted to a home office if desired. The hall bath has a tub/shower combination and vanity with cabinet. The home also has a walk up, spacious attic for additional storage. The lower level has a paneled family room, as well as a laundry room and powder room. There is an exit to the driveway, and mechanicals are also located here. The driveway with one-car garage allows plentiful parking, and the exterior and front yard are warm and welcoming. With easy access to West Chester Pike and the Blue Route, the driving commute is a snap. Just minutes from both Ridley Creek State Park and Springfield Mall, Broomall has plenty of convenience, but also has beautiful parks and outdoor spaces nearby. Plus, its proximity to the various towns along the Main Line makes for plentiful restaurants and shopping options.
Location
State PA
County Delaware
Area Marple Twp (10425)
Zoning RESIDENTIAL
Rooms
Other Rooms Living Room, Dining Room, Bedroom 2, Bedroom 3, Kitchen, Family Room, Sun/Florida Room, Laundry, Bathroom 1
Basement Full
Interior
Hot Water Natural Gas
Heating Forced Air
Cooling Central A/C
Fireplace N
Heat Source Natural Gas
Laundry Lower Floor
Exterior
Exterior Feature Patio(s), Enclosed, Porch(es)
Parking Features Other
Garage Spaces 1.0
Water Access N
Accessibility None
Porch Patio(s), Enclosed, Porch(es)
Attached Garage 1
Total Parking Spaces 1
Garage Y
Building
Story 2
Sewer Public Sewer
Water Public
Architectural Style Split Level
Level or Stories 2
Additional Building Above Grade, Below Grade
New Construction N
Schools
Elementary Schools Worrall
Middle Schools Paxon Hollow
High Schools Marple Newtown
School District Marple Newtown
Others
Senior Community No
Tax ID 25-00-02170-05
Ownership Fee Simple
SqFt Source Assessor
Special Listing Condition Standard
Read Less
Want to know what your home might be worth? Contact us for a FREE valuation!

Our team is ready to help you sell your home for the highest possible price ASAP

Bought with Denise Galvin • Long & Foster Real Estate, Inc.

GET MORE INFORMATION





