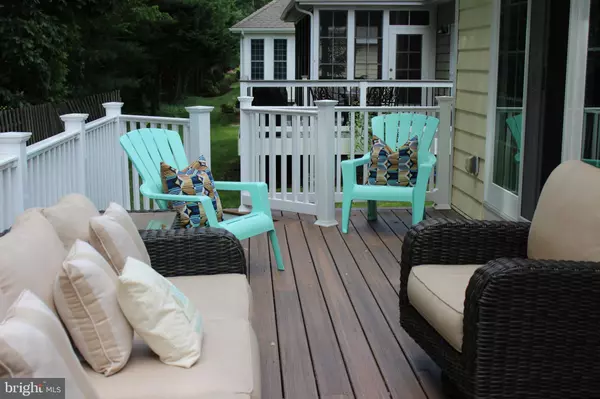$556,000
$549,900
1.1%For more information regarding the value of a property, please contact us for a free consultation.
20365 MALLORY SQUARE CIR #56 Rehoboth Beach, DE 19971
3 Beds
2 Baths
2,350 SqFt
Key Details
Sold Price $556,000
Property Type Condo
Sub Type Condo/Co-op
Listing Status Sold
Purchase Type For Sale
Square Footage 2,350 sqft
Price per Sqft $236
Subdivision Keys Of Marsh Harbor
MLS Listing ID DESU185290
Sold Date 07/30/21
Style Ranch/Rambler,Coastal
Bedrooms 3
Full Baths 2
Condo Fees $1,280/qua
HOA Y/N N
Abv Grd Liv Area 2,350
Originating Board BRIGHT
Year Built 2004
Annual Tax Amount $1,073
Tax Year 2020
Lot Dimensions 0.00 x 0.00
Property Sub-Type Condo/Co-op
Property Description
Occasionally used by sellers. Interior has been updated & upgraded over past 5 years including kitchen appliances and adding a Custom Built Pantry. Porcelain flooring in entrance hallway, both bathrooms and living room and family room. Recessed Lighting. Custom Blinds. New Doors leading to deck. Rear deck the width of the house which has lots of privacy Great place for morning coffee and evening relaxing glass of wine. Deck furniture plus grill will stay with the sale.-Showings began Monday June 21 the first full day of summer!
Location
State DE
County Sussex
Area Lewes Rehoboth Hundred (31009)
Zoning MR
Direction North
Rooms
Main Level Bedrooms 3
Interior
Interior Features Carpet, Combination Kitchen/Dining, Entry Level Bedroom, Kitchen - Eat-In, Pantry, Soaking Tub, Sprinkler System, Stall Shower, Tub Shower, Window Treatments
Hot Water Propane
Heating Forced Air
Cooling Central A/C
Flooring Carpet, Other
Fireplaces Number 1
Fireplaces Type Gas/Propane, Screen
Equipment Dishwasher, Disposal, Dryer - Electric, Dual Flush Toilets, Microwave, Oven - Self Cleaning, Refrigerator, Range Hood, Oven/Range - Gas, Washer, Water Heater
Furnishings No
Fireplace Y
Appliance Dishwasher, Disposal, Dryer - Electric, Dual Flush Toilets, Microwave, Oven - Self Cleaning, Refrigerator, Range Hood, Oven/Range - Gas, Washer, Water Heater
Heat Source Propane - Leased
Laundry Main Floor
Exterior
Exterior Feature Deck(s)
Parking Features Garage - Front Entry, Built In
Garage Spaces 2.0
Utilities Available Cable TV, Phone Available, Propane
Amenities Available Pool - Outdoor, Tennis Courts
Water Access N
Roof Type Architectural Shingle
Accessibility 32\"+ wide Doors, Doors - Swing In
Porch Deck(s)
Attached Garage 2
Total Parking Spaces 2
Garage Y
Building
Lot Description Backs to Trees, Landscaping, Front Yard
Story 1
Foundation Crawl Space
Sewer Public Sewer
Water Public
Architectural Style Ranch/Rambler, Coastal
Level or Stories 1
Additional Building Above Grade, Below Grade
Structure Type Dry Wall
New Construction N
Schools
School District Cape Henlopen
Others
Pets Allowed Y
HOA Fee Include Common Area Maintenance,Lawn Maintenance,Management,Pool(s),Reserve Funds,Road Maintenance,Snow Removal,Trash
Senior Community No
Tax ID 334-19.00-154.01-56
Ownership Fee Simple
SqFt Source Estimated
Acceptable Financing Cash, Conventional, VA
Horse Property N
Listing Terms Cash, Conventional, VA
Financing Cash,Conventional,VA
Special Listing Condition Standard
Pets Allowed Number Limit, Cats OK, Dogs OK
Read Less
Want to know what your home might be worth? Contact us for a FREE valuation!

Our team is ready to help you sell your home for the highest possible price ASAP

Bought with JORDAN GARCIA • Long & Foster Real Estate, Inc.
GET MORE INFORMATION





