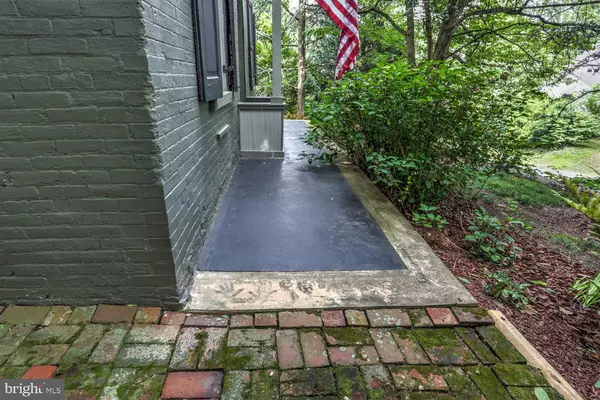$350,000
$269,900
29.7%For more information regarding the value of a property, please contact us for a free consultation.
405 OLD BLUE ROCK RD Lancaster, PA 17603
4 Beds
2 Baths
1,848 SqFt
Key Details
Sold Price $350,000
Property Type Single Family Home
Sub Type Detached
Listing Status Sold
Purchase Type For Sale
Square Footage 1,848 sqft
Price per Sqft $189
Subdivision Manor Twp
MLS Listing ID PALA183428
Sold Date 08/06/21
Style Cape Cod
Bedrooms 4
Full Baths 2
HOA Y/N N
Abv Grd Liv Area 1,848
Originating Board BRIGHT
Year Built 1838
Annual Tax Amount $3,648
Tax Year 2020
Lot Size 0.500 Acres
Acres 0.5
Property Description
Originally built in 1838 as a one room school house, this charming 1.5 story single home situated on a 0.50 acre lot was converted to a private residence in 1936. Features include First Floor Owners Suite with large bay window overlooking the deck and backyard, a floor to ceiling wood burning fireplace, a walk-in tiled shower and laundry closets; a cozy Living Room with a gas fireplace, hardwood floors and rustic handmade glass window panes; a brightly lit Kitchen with stainless steel appliances and spruce flooring; a Second Floor with 3 additional bedrooms and a full bath featuring a claw foot tub; a private Deck with a hot tub overlooking the private backyard. Numerous updates by the current owner (see list of improvements). This home is wonderfully tucked away yet just minutes to Millersville University and RT 30. Fantastic opportunity to own a piece of Lancaster County History!
Location
State PA
County Lancaster
Area Manor Twp (10541)
Zoning RESIDENTIAL
Rooms
Other Rooms Living Room, Dining Room, Primary Bedroom, Bedroom 2, Bedroom 3, Bedroom 4, Kitchen, Primary Bathroom, Full Bath
Basement Partial, Walkout Stairs
Main Level Bedrooms 1
Interior
Hot Water Electric
Heating Forced Air, Heat Pump - Gas BackUp
Cooling Central A/C
Fireplaces Number 2
Fireplaces Type Gas/Propane, Wood
Fireplace Y
Heat Source Electric, Propane - Leased
Laundry Main Floor
Exterior
Water Access N
Accessibility None
Garage N
Building
Story 1.5
Sewer On Site Septic
Water Well
Architectural Style Cape Cod
Level or Stories 1.5
Additional Building Above Grade, Below Grade
New Construction N
Schools
School District Penn Manor
Others
Senior Community No
Tax ID 410-73417-0-0000
Ownership Fee Simple
SqFt Source Assessor
Acceptable Financing Cash, Conventional
Listing Terms Cash, Conventional
Financing Cash,Conventional
Special Listing Condition Standard
Read Less
Want to know what your home might be worth? Contact us for a FREE valuation!

Our team is ready to help you sell your home for the highest possible price ASAP

Bought with Phyllis Rothweiler • Howard Hanna Real Estate Services - Lancaster

GET MORE INFORMATION





