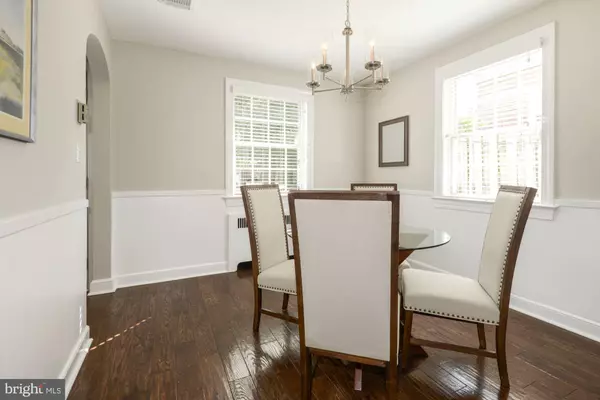$987,000
$949,000
4.0%For more information regarding the value of a property, please contact us for a free consultation.
4724 RIVER RD Bethesda, MD 20816
4 Beds
3 Baths
2,280 SqFt
Key Details
Sold Price $987,000
Property Type Single Family Home
Sub Type Detached
Listing Status Sold
Purchase Type For Sale
Square Footage 2,280 sqft
Price per Sqft $432
Subdivision Glen Cove
MLS Listing ID MDMC763828
Sold Date 07/16/21
Style Colonial
Bedrooms 4
Full Baths 3
HOA Y/N N
Abv Grd Liv Area 1,446
Originating Board BRIGHT
Year Built 1940
Annual Tax Amount $6,706
Tax Year 2020
Lot Size 5,668 Sqft
Acres 0.13
Property Description
OFFERS DUE MONDAY, JUNE 21 BY 11 AM.+++++++++Welcome to this lovely all brick Colonial set back off of River Road. There is ample parking with 2 parking pads and a long driveway. +++++This house features a floor plan that is a modern blend of traditional and open spaces.++++++ Beautiful hardwood floors are found throughout the Main and Upper Levels, The windows are double pane. Recent updates include: installing new dishwasher (2017), replacement of all the blinds and shades (2018) and the addition of a stone back patio (2018). The Lower Level was completely renovated in 2019, updating the full Bathroom, adding carpet in the Rec Room and porcelain tiles in the bonus room, which was used as an office area, where there is access to a heated garage that was converted into a gym/workshop (which includes an extra refrigerator/freezer)++++ . The HVAC heating and cooling system was replaced in 2020: the heat pump unit is located in the attic, the compressor outside. Extra heat is available from the radiators, whose thermostat is located in the dining room.++++Electronic upgrades include a RING doorbell, NEST thermostat and an ADT system, which could be activated as desired. Whole interior freshly painted.
*****************************************************************************************************************
The house entrance opens into the Living Room, which features a wood burning fireplace. The Dining Room is separated from the Kitchen by a breakfast bar with cabinets on the kitchen side. The renovated kitchen features stainless steel appliances including a gas stove, microwave, dishwasher and refrigerator, granite counter tops, breakfast bar, lots of cabinets and a door to the back yard stone patio.+++++
Just off of the Living Room, there is a main level BR/Sunroom with full BA . With 2 walls of windows and a glass paneled door accessing the rear yard, the BR gets amazing light. The Bathroom features a stall shower and houses the Washer and Dryer.++++++Upstairs you'll find a spacious Owner's Bedroom, 2 additional BRs and a hall BA with a tub/shower combination. *****************************************************************************************************************
Location, Location, Location! 4724 River Road is .02 miles to the Brookdale Neighborhood Park, .7miles to Friendship Heights Metro Station and shops: Whole Foods, DSW, The Cheesecake Factory, Chipotle, .7 miles north on RIver Road to the Kenwood Shopping Center with another Whole Foods, Georgetown Bagelry and Ledo Pizza, 1 mile to the Westbard Shopping Center with a Giant Grocery Store and 1.8 miles to Bethesda Row with its abundance of chic and trendy shops and restaurants. Enjoy an easy commute to DC., whose border at Western Ave is a mere .3 miles and the Tenleytown Metro, which is 1.3 miles away. The 495 Beltway is 3.9 miles north on River Road.+++++ The house is in the Glen Cove/Brookdale neighborhood which holds organized events: 4th of July parade, graduation parade, live music nights, Memorial Day and Labor Day parties and Halloween parties. ++++++Come make this delightful house your new home!
Location
State MD
County Montgomery
Zoning R60
Rooms
Basement Full, Fully Finished, Interior Access, Outside Entrance, Walkout Level, Windows, Workshop
Main Level Bedrooms 1
Interior
Interior Features Attic, Combination Kitchen/Dining, Dining Area, Entry Level Bedroom, Floor Plan - Traditional, Kitchen - Eat-In, Recessed Lighting, Stall Shower, Tub Shower, Upgraded Countertops, Window Treatments, Wood Floors
Hot Water Natural Gas
Heating Radiator
Cooling Central A/C
Flooring Hardwood, Ceramic Tile, Carpet
Fireplaces Number 1
Fireplaces Type Wood
Equipment Built-In Microwave, Dishwasher, Disposal, Dryer, Extra Refrigerator/Freezer, Oven/Range - Gas, Refrigerator, Stainless Steel Appliances, Washer, Water Heater
Fireplace Y
Window Features Double Pane
Appliance Built-In Microwave, Dishwasher, Disposal, Dryer, Extra Refrigerator/Freezer, Oven/Range - Gas, Refrigerator, Stainless Steel Appliances, Washer, Water Heater
Heat Source Natural Gas
Laundry Main Floor
Exterior
Fence Rear
Water Access N
Accessibility None
Garage N
Building
Story 3
Sewer Public Sewer
Water Public
Architectural Style Colonial
Level or Stories 3
Additional Building Above Grade, Below Grade
New Construction N
Schools
School District Montgomery County Public Schools
Others
Senior Community No
Tax ID 160700657491
Ownership Fee Simple
SqFt Source Assessor
Security Features Security System
Special Listing Condition Standard
Read Less
Want to know what your home might be worth? Contact us for a FREE valuation!

Our team is ready to help you sell your home for the highest possible price ASAP

Bought with Christopher N Hardgrave • RLAH @properties

GET MORE INFORMATION





