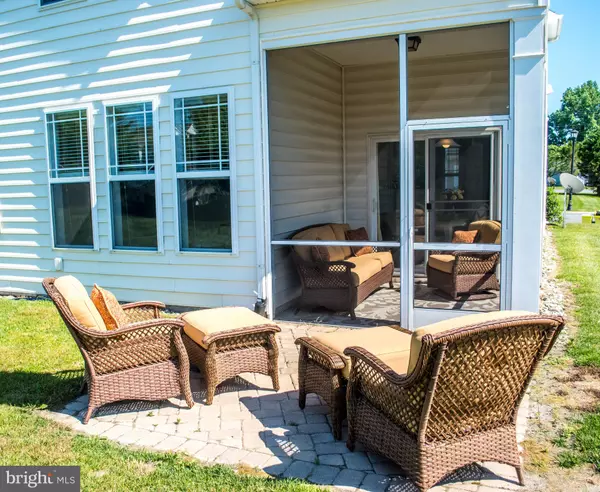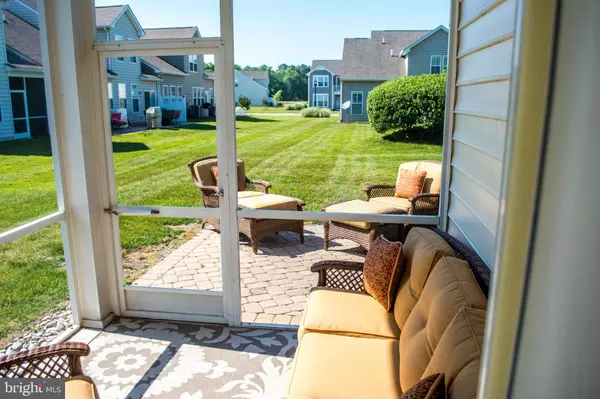$405,000
$399,000
1.5%For more information regarding the value of a property, please contact us for a free consultation.
36209 SANDERLING DR #13 Selbyville, DE 19975
3 Beds
3 Baths
2,310 SqFt
Key Details
Sold Price $405,000
Property Type Townhouse
Sub Type End of Row/Townhouse
Listing Status Sold
Purchase Type For Sale
Square Footage 2,310 sqft
Price per Sqft $175
Subdivision Ashley Manor
MLS Listing ID DESU184660
Sold Date 07/15/21
Style Villa,Contemporary
Bedrooms 3
Full Baths 2
Half Baths 1
HOA Fees $296/qua
HOA Y/N Y
Abv Grd Liv Area 2,310
Originating Board BRIGHT
Year Built 2007
Annual Tax Amount $1,034
Tax Year 2020
Lot Size 34.690 Acres
Acres 34.69
Lot Dimensions 0.00 x 0.00
Property Description
Finally a rare opportunity to own an end unit Villa, with a two car garage, in the sought after community of Ashley Manor. This beautiful home features an open floor plan with high ceilings. The kitchen has newer stainless appliances, quartz countertops & a pantry. There is a separate formal dining room as well as an eat in kitchen area. Just off of the kitchen & family room is a screened in porch. The spacious first floor master bedroom has a tray ceiling and large walk in closet. The master bathroom has a large soaking tub, a walk in shower, double vanity & ceramic tile floor. There are hardwood wood floors with wood staircase to match. The upstairs loft makes for a perfect office or a second family room. The two generous sized guest bedrooms have plenty of closest space. There is an upper outside balcony in between the two guest rooms. One of this homes best feature is a high tech home theater that features a stunning picture on the 86 screen along with high quality surround sound. In 2017, the home owner had a two zone HVAC system installed which ensures ultimate comfort on each level of the home. Additional home features include a gas fireplace, a newer tankless hot water heater, recessed lighting, front load washer & dryer, laundry room utility sink & attic storage space. Ashley Manor is a well maintained & managed community with a community pool. The community is minutes to the beaches, shopping, restaurants, nightlife, golf, boating and an outdoor concert venue.
Location
State DE
County Sussex
Area Baltimore Hundred (31001)
Zoning HR-1
Rooms
Main Level Bedrooms 1
Interior
Interior Features Ceiling Fan(s), Combination Kitchen/Dining, Combination Kitchen/Living, Dining Area, Entry Level Bedroom, Family Room Off Kitchen, Floor Plan - Open, Formal/Separate Dining Room, Pantry, Primary Bath(s), Recessed Lighting, Soaking Tub, Sprinkler System, Stall Shower, Tub Shower, Upgraded Countertops, Walk-in Closet(s), Window Treatments, Wood Floors, Carpet
Hot Water Tankless, Propane
Heating Forced Air, Heat Pump - Gas BackUp
Cooling Central A/C
Flooring Hardwood, Carpet, Ceramic Tile, Vinyl
Fireplaces Number 1
Fireplaces Type Gas/Propane
Equipment Built-In Microwave, Dishwasher, Disposal, Dryer - Front Loading, Washer - Front Loading, Exhaust Fan, Extra Refrigerator/Freezer, Icemaker, Oven/Range - Gas, Refrigerator, Stainless Steel Appliances, Water Heater - Tankless
Furnishings No
Fireplace Y
Window Features Screens,Sliding
Appliance Built-In Microwave, Dishwasher, Disposal, Dryer - Front Loading, Washer - Front Loading, Exhaust Fan, Extra Refrigerator/Freezer, Icemaker, Oven/Range - Gas, Refrigerator, Stainless Steel Appliances, Water Heater - Tankless
Heat Source Electric, Propane - Owned
Laundry Main Floor
Exterior
Exterior Feature Porch(es), Patio(s), Balcony, Screened
Parking Features Garage - Front Entry, Inside Access
Garage Spaces 4.0
Utilities Available Cable TV, Propane
Amenities Available Common Grounds, Jog/Walk Path, Picnic Area, Pool - Outdoor, Swimming Pool, Club House, Water/Lake Privileges
Water Access N
Roof Type Architectural Shingle
Street Surface Paved
Accessibility Level Entry - Main
Porch Porch(es), Patio(s), Balcony, Screened
Road Frontage Private
Attached Garage 2
Total Parking Spaces 4
Garage Y
Building
Lot Description Corner, Cleared, Backs - Open Common Area, Front Yard, Landscaping, Level, No Thru Street, Open, Rear Yard, SideYard(s)
Story 2
Sewer Public Sewer
Water Public
Architectural Style Villa, Contemporary
Level or Stories 2
Additional Building Above Grade, Below Grade
New Construction N
Schools
School District Indian River
Others
Pets Allowed Y
HOA Fee Include Common Area Maintenance,Lawn Maintenance,Management,Pool(s),Road Maintenance,Snow Removal,Trash
Senior Community No
Tax ID 533-12.00-23.00-13
Ownership Fee Simple
SqFt Source Assessor
Security Features Security System
Acceptable Financing Conventional, Cash
Horse Property N
Listing Terms Conventional, Cash
Financing Conventional,Cash
Special Listing Condition Standard
Pets Allowed Cats OK, Dogs OK
Read Less
Want to know what your home might be worth? Contact us for a FREE valuation!

Our team is ready to help you sell your home for the highest possible price ASAP

Bought with COLLEEN WINDROW • Keller Williams Realty
GET MORE INFORMATION





