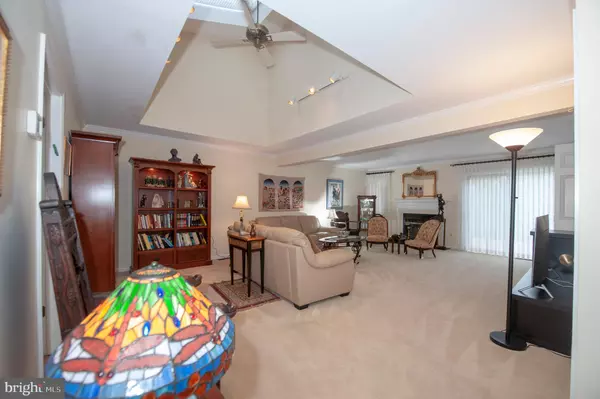$435,000
$439,000
0.9%For more information regarding the value of a property, please contact us for a free consultation.
1029 KENNETT WAY West Chester, PA 19380
3 Beds
2 Baths
2,148 SqFt
Key Details
Sold Price $435,000
Property Type Condo
Sub Type Condo/Co-op
Listing Status Sold
Purchase Type For Sale
Square Footage 2,148 sqft
Price per Sqft $202
Subdivision Hersheys Mill
MLS Listing ID PACT533098
Sold Date 07/12/21
Style Colonial
Bedrooms 3
Full Baths 2
Condo Fees $2,239
HOA Fees $573/qua
HOA Y/N Y
Abv Grd Liv Area 1,598
Originating Board BRIGHT
Year Built 1988
Annual Tax Amount $4,675
Tax Year 2020
Lot Size 1,598 Sqft
Acres 0.04
Lot Dimensions 0.00 x 0.00
Property Description
Enjoy the carefree lifestyle at Hershey's Mill 55+ community. This beautiful three bedroom, 2 bath Bradford model home in Kennett Village is situated on a cul-de-sac that backs to the golf course. From the entry foyer, double doors on your left lead into the large eat in kitchen with separate dining area, wainscoting, granite counters, newer appliances and a large pantry closet. Another door opens to the spacious carpeted living room filled with sunlight from the skylights and a wood burning fireplace. Sliders open to your private wooded deck. Back inside, double French doors lead into a den or 3rd bedroom that exits into the hallway with laundry closet. The primary bedroom suite with walk in closet, plumbed vanity, and bathroom with skylight is the perfect place to retire at the end of the day. Your private 2nd bedroom, currently used as an office, and shared hall bathroom lead back the foyer. Downstairs, the finished basement is ideal for a game room, home gym, theater, or office and includes extra storage space as well as a cedar closet. Just outside your front door is a 1 car garage with plenty of additional parking for guests. *** Please call us for the personalized website that we created especially for this home featuring a three-dimensional Matterport tour, Virtual Reality Walkthrough, detailed Floor Plan, professional photography, aerial drone footage, and community video. Disclaimer: Some photos have been digitally enhanced. *** Buyer responsible for the capital contribution fee at closing. Take advantage of all the amenities available at the gated community of Hersheys Mill including a Championship Golf Course, Community center, heated outdoor pool, well maintained tennis courts, pickle ball courts, paddle tennis courts, bocce ball courts, 24 hour on- site security, landscaping services, and snow removal.
Location
State PA
County Chester
Area East Goshen Twp (10353)
Zoning R
Rooms
Other Rooms Living Room, Dining Room, Primary Bedroom, Bedroom 2, Bedroom 3, Kitchen, Recreation Room, Bathroom 1, Bathroom 2
Basement Full
Main Level Bedrooms 3
Interior
Interior Features Carpet, Ceiling Fan(s), Entry Level Bedroom, Floor Plan - Traditional, Kitchen - Eat-In, Primary Bath(s), Recessed Lighting, Skylight(s), Stall Shower, Tub Shower, Upgraded Countertops, Walk-in Closet(s)
Hot Water Electric
Heating Heat Pump(s)
Cooling Central A/C
Flooring Carpet, Hardwood
Fireplaces Number 1
Fireplaces Type Fireplace - Glass Doors, Wood
Equipment Built-In Microwave, Built-In Range, Dishwasher, Oven/Range - Electric, Oven - Self Cleaning
Furnishings No
Fireplace Y
Appliance Built-In Microwave, Built-In Range, Dishwasher, Oven/Range - Electric, Oven - Self Cleaning
Heat Source Electric
Laundry Main Floor
Exterior
Parking Features Garage - Front Entry, Garage Door Opener
Garage Spaces 2.0
Utilities Available Cable TV, Phone Available
Water Access N
Roof Type Shingle
Accessibility None
Total Parking Spaces 2
Garage Y
Building
Story 2
Foundation Block
Sewer Public Sewer
Water Public
Architectural Style Colonial
Level or Stories 2
Additional Building Above Grade, Below Grade
New Construction N
Schools
School District West Chester Area
Others
Pets Allowed Y
Senior Community Yes
Age Restriction 55
Tax ID 53-01R-0230
Ownership Fee Simple
SqFt Source Assessor
Horse Property N
Special Listing Condition Standard
Pets Allowed Number Limit
Read Less
Want to know what your home might be worth? Contact us for a FREE valuation!

Our team is ready to help you sell your home for the highest possible price ASAP

Bought with Eric Downs • BHHS Fox & Roach-Kennett Sq

GET MORE INFORMATION





