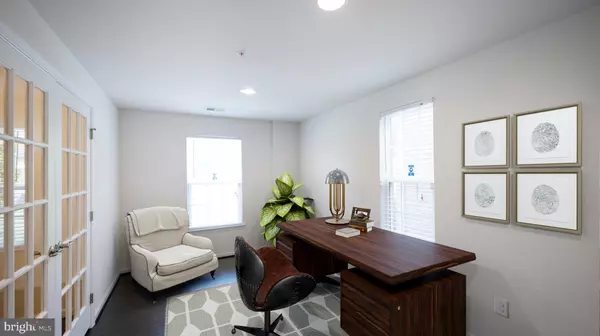$520,000
$519,500
0.1%For more information regarding the value of a property, please contact us for a free consultation.
11658 EMERALD GREEN DR Clarksburg, MD 20871
4 Beds
4 Baths
2,164 SqFt
Key Details
Sold Price $520,000
Property Type Townhouse
Sub Type End of Row/Townhouse
Listing Status Sold
Purchase Type For Sale
Square Footage 2,164 sqft
Price per Sqft $240
Subdivision Clarksburg Village
MLS Listing ID MDMC762828
Sold Date 07/09/21
Style Colonial
Bedrooms 4
Full Baths 2
Half Baths 2
HOA Fees $84/mo
HOA Y/N Y
Abv Grd Liv Area 1,764
Originating Board BRIGHT
Year Built 2015
Annual Tax Amount $5,088
Tax Year 2020
Lot Size 1,750 Sqft
Acres 0.04
Property Description
Welcome home to this Stunning 4 bedroom, 2 full bath, 2 half bath End Unit Townhouse in Clarksburg Village. This better-than-new, never been lived in home, shows like a model and offers beautiful finishes and upgrades! In it you will find beautiful, modern, wide-plank engineered hardwood floors, an entry-level bedroom, a one of a kind oversized storage closet, a sun-filled living room, an impressive gourmet kitchen with an oversized center island, gorgeous granite counter tops and upgraded cabinets that opens directly into a spacious dining room. On the upper level you will find 3 spacious bedrooms, 2 upgraded full baths and upper level laundry. One of the bedrooms is a lovely Primary Suite with a large walk-in closet and an upgraded Primary Bath that includes double sinks with granite counters, a soaking tub and stall shower. To top it off this property overlooks a fantastic community green space and offers a maintenance free back deck. Come see all that the Clarksburg community has to offer. This amenity rich community provides, playgrounds, swimming pools, walking paths and is close to shops and restaurants. You won't want to miss this one!
Location
State MD
County Montgomery
Zoning R200
Rooms
Other Rooms Living Room, Dining Room, Primary Bedroom, Bedroom 2, Bedroom 3, Kitchen, Foyer, Storage Room, Primary Bathroom, Full Bath, Half Bath, Additional Bedroom
Basement Connecting Stairway, Daylight, Partial, Front Entrance, Garage Access, Heated, Improved, Interior Access, Windows, Full, Partially Finished
Main Level Bedrooms 1
Interior
Interior Features Attic, Breakfast Area, Butlers Pantry, Carpet, Combination Kitchen/Dining, Dining Area, Entry Level Bedroom, Floor Plan - Open, Kitchen - Eat-In, Kitchen - Gourmet, Kitchen - Island, Kitchen - Table Space, Pantry, Primary Bath(s), Recessed Lighting, Soaking Tub, Sprinkler System, Stall Shower, Tub Shower, Upgraded Countertops, Walk-in Closet(s), Wood Floors
Hot Water Natural Gas
Heating Central, Forced Air
Cooling Central A/C
Flooring Hardwood, Carpet, Ceramic Tile
Equipment Built-In Microwave, Dishwasher, Disposal, Dryer, Oven/Range - Gas, Refrigerator, Stainless Steel Appliances, Washer, Water Heater
Fireplace N
Appliance Built-In Microwave, Dishwasher, Disposal, Dryer, Oven/Range - Gas, Refrigerator, Stainless Steel Appliances, Washer, Water Heater
Heat Source Natural Gas
Laundry Upper Floor
Exterior
Exterior Feature Deck(s)
Parking Features Garage - Rear Entry, Garage Door Opener, Inside Access
Garage Spaces 2.0
Utilities Available Cable TV Available, Electric Available, Natural Gas Available, Phone Available, Sewer Available, Water Available
Amenities Available Club House, Common Grounds, Pool - Outdoor, Swimming Pool, Tot Lots/Playground, Jog/Walk Path
Water Access N
View Park/Greenbelt
Roof Type Shingle
Accessibility None
Porch Deck(s)
Attached Garage 2
Total Parking Spaces 2
Garage Y
Building
Story 3
Sewer Public Sewer
Water Public
Architectural Style Colonial
Level or Stories 3
Additional Building Above Grade, Below Grade
Structure Type 9'+ Ceilings,Dry Wall
New Construction N
Schools
Elementary Schools Snowden Farm
Middle Schools Hallie Wells
High Schools Damascus
School District Montgomery County Public Schools
Others
HOA Fee Include Trash,Snow Removal,Management,Common Area Maintenance,Pool(s),Road Maintenance
Senior Community No
Tax ID 160203727567
Ownership Fee Simple
SqFt Source Assessor
Special Listing Condition Standard
Read Less
Want to know what your home might be worth? Contact us for a FREE valuation!

Our team is ready to help you sell your home for the highest possible price ASAP

Bought with Gregory A Tomlin • Jobin Realty
GET MORE INFORMATION





