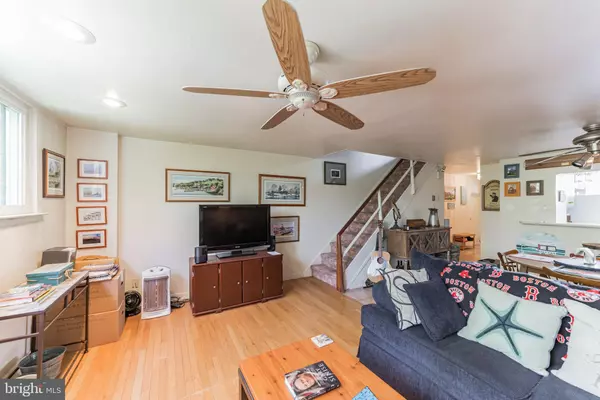$200,000
$195,000
2.6%For more information regarding the value of a property, please contact us for a free consultation.
134 CRUM CREEK DR Woodlyn, PA 19094
3 Beds
3 Baths
1,296 SqFt
Key Details
Sold Price $200,000
Property Type Single Family Home
Sub Type Twin/Semi-Detached
Listing Status Sold
Purchase Type For Sale
Square Footage 1,296 sqft
Price per Sqft $154
Subdivision Woodlyn
MLS Listing ID PADE544660
Sold Date 06/30/21
Style AirLite
Bedrooms 3
Full Baths 2
Half Baths 1
HOA Y/N N
Abv Grd Liv Area 1,296
Originating Board BRIGHT
Year Built 1963
Annual Tax Amount $4,931
Tax Year 2020
Lot Size 3,311 Sqft
Acres 0.08
Lot Dimensions 24.00 x 109.00
Property Description
Welcome to 134 Crum Creek. This well maintained 3 bedroom, 2.5 bath home is a great opportunity for that Woodlyn home buyer looking for the Ridley School district. The large living area and kitchen are a welcome entertaining space with ample light. A first floor powder room finishes off this level. The hardwood floors are a valued feature in the home. The upper floor features 3 bedrooms, plenty of built in closet space and a full hall bath. The hardwood floors on the second floor can be easily refinished for a wonderful surprise. The lower level is complete with media area, laundry and utility area, sauna and relaxation space, plus a full bath and a workout room and indoor whirlpool jacuzzi. The lower level offers a walk out to the exceptionally large rear yard. the yard area is perfect for 3 season entertaining. Driveway parking completes the home. The Seller will leave the covered canopy in the driveway for additional outdoor storage. Convenient to I-95, major shopping and restaurant options.
Location
State PA
County Delaware
Area Ridley Twp (10438)
Zoning R
Rooms
Other Rooms Living Room, Kitchen
Basement Full
Interior
Interior Features Combination Kitchen/Living, Stall Shower, Tub Shower, WhirlPool/HotTub, Wood Floors
Hot Water Natural Gas
Heating Forced Air
Cooling Window Unit(s), Wall Unit
Equipment Stove, Refrigerator, Dryer, Washer
Furnishings Yes
Appliance Stove, Refrigerator, Dryer, Washer
Heat Source Natural Gas
Laundry Lower Floor
Exterior
Garage Spaces 2.0
Water Access N
Accessibility None
Total Parking Spaces 2
Garage N
Building
Story 2
Sewer Public Sewer
Water Public
Architectural Style AirLite
Level or Stories 2
Additional Building Above Grade, Below Grade
New Construction N
Schools
School District Ridley
Others
Senior Community No
Tax ID 38-02-00578-00
Ownership Fee Simple
SqFt Source Assessor
Horse Property N
Special Listing Condition Standard
Read Less
Want to know what your home might be worth? Contact us for a FREE valuation!

Our team is ready to help you sell your home for the highest possible price ASAP

Bought with Samantha Simmons • Keller Williams Real Estate - Media

GET MORE INFORMATION





