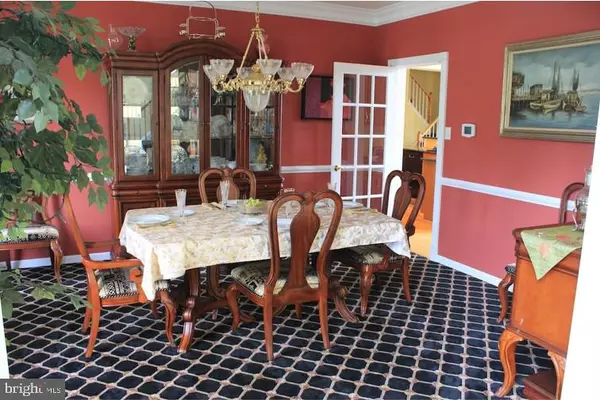$785,000
$820,000
4.3%For more information regarding the value of a property, please contact us for a free consultation.
1803 AUGUSTA DR Jamison, PA 18929
6 Beds
5 Baths
6,066 SqFt
Key Details
Sold Price $785,000
Property Type Single Family Home
Sub Type Detached
Listing Status Sold
Purchase Type For Sale
Square Footage 6,066 sqft
Price per Sqft $129
Subdivision Bucks County Ests
MLS Listing ID PABU523734
Sold Date 06/30/21
Style Traditional
Bedrooms 6
Full Baths 4
Half Baths 1
HOA Y/N N
Abv Grd Liv Area 4,366
Originating Board BRIGHT
Year Built 2001
Annual Tax Amount $11,403
Tax Year 2020
Lot Size 0.395 Acres
Acres 0.39
Lot Dimensions 82.00 x 166.00
Property Description
This fully furnished spacious and luxurious house overlooking the 18th green and clubhouse at the Bucks Club welcomes you to experience all that Bucks County Pennsylvania has to offer. You will relax in your comfortable master suite with a king size bed and jacuzzi tub, a junior suite with a queen bed and en suite bath, three additional bedrooms on the second floor, with access to a full bath with walk-in shower and an additional bedroom on the lower level with a full bath. Two family rooms on the upper levels, a cozy library and huge bar with game room on the lower level allow plenty of space to spread out. The fully equipped kitchen has plenty of counter space with easy access to the dining area, formal dining room, and patio dining. The elevated and expansive covered patio features wrought iron railings that overlook the clubhouse and 18th fairway of the golf course with direct view of the pond and lighted fountain.
Location
State PA
County Bucks
Area Warwick Twp (10151)
Zoning RA
Direction West
Rooms
Basement Fully Finished, Interior Access, Outside Entrance, Poured Concrete, Shelving, Water Proofing System, Windows
Main Level Bedrooms 1
Interior
Interior Features Attic, Bar, Breakfast Area, Built-Ins, Butlers Pantry, Carpet, Ceiling Fan(s), Chair Railings, Combination Dining/Living, Combination Kitchen/Dining, Crown Moldings, Dining Area, Double/Dual Staircase, Entry Level Bedroom, Family Room Off Kitchen, Flat, Floor Plan - Open, Formal/Separate Dining Room, Kitchen - Gourmet, Recessed Lighting, Sprinkler System, Upgraded Countertops, Wet/Dry Bar, WhirlPool/HotTub, Window Treatments, Wood Floors
Hot Water 60+ Gallon Tank
Heating Central, Energy Star Heating System, Forced Air
Cooling Ceiling Fan(s), Energy Star Cooling System, Zoned
Flooring Carpet, Hardwood, Tile/Brick
Fireplaces Number 3
Fireplaces Type Stone, Gas/Propane, Wood, Insert, Mantel(s)
Equipment Built-In Microwave, Built-In Range, Cooktop - Down Draft, Disposal, Dishwasher, Dryer - Gas, Energy Efficient Appliances, ENERGY STAR Clothes Washer, ENERGY STAR Dishwasher, ENERGY STAR Refrigerator, Extra Refrigerator/Freezer, Oven - Self Cleaning, Oven - Wall, Oven/Range - Gas, Refrigerator, Washer - Front Loading, Water Heater - High-Efficiency
Fireplace Y
Window Features Bay/Bow,Insulated,Palladian,Screens,Vinyl Clad
Appliance Built-In Microwave, Built-In Range, Cooktop - Down Draft, Disposal, Dishwasher, Dryer - Gas, Energy Efficient Appliances, ENERGY STAR Clothes Washer, ENERGY STAR Dishwasher, ENERGY STAR Refrigerator, Extra Refrigerator/Freezer, Oven - Self Cleaning, Oven - Wall, Oven/Range - Gas, Refrigerator, Washer - Front Loading, Water Heater - High-Efficiency
Heat Source Natural Gas, Electric
Laundry Main Floor
Exterior
Exterior Feature Balconies- Multiple, Deck(s), Patio(s)
Utilities Available Cable TV Available, Electric Available, Natural Gas Available, Under Ground, Sewer Available, Water Available
Water Access N
Roof Type Shingle
Accessibility None
Porch Balconies- Multiple, Deck(s), Patio(s)
Garage N
Building
Story 3
Foundation Concrete Perimeter, Slab
Sewer Public Septic
Water Public
Architectural Style Traditional
Level or Stories 3
Additional Building Above Grade, Below Grade
Structure Type Cathedral Ceilings,Dry Wall,9'+ Ceilings,Vaulted Ceilings
New Construction N
Schools
School District Central Bucks
Others
Senior Community No
Tax ID 51-028-238
Ownership Fee Simple
SqFt Source Assessor
Security Features Carbon Monoxide Detector(s),Exterior Cameras,Fire Detection System,Main Entrance Lock,Smoke Detector,Sprinkler System - Indoor
Acceptable Financing Conventional, Cash, FHA, FHA 203(k), FHA 203(b), VA, Private, USDA, Exchange
Listing Terms Conventional, Cash, FHA, FHA 203(k), FHA 203(b), VA, Private, USDA, Exchange
Financing Conventional,Cash,FHA,FHA 203(k),FHA 203(b),VA,Private,USDA,Exchange
Special Listing Condition Standard
Read Less
Want to know what your home might be worth? Contact us for a FREE valuation!

Our team is ready to help you sell your home for the highest possible price ASAP

Bought with Akmaljon Kholb • Skyline Realtors, LLC
GET MORE INFORMATION





