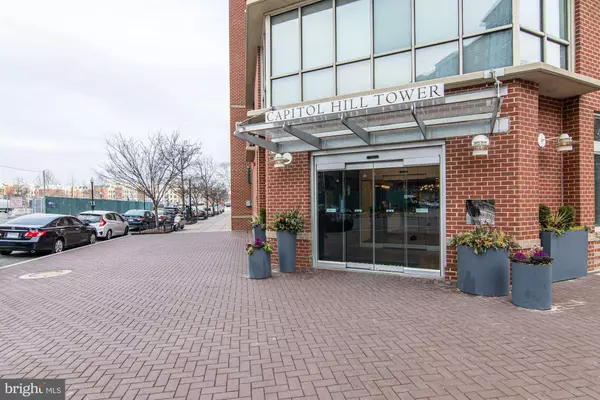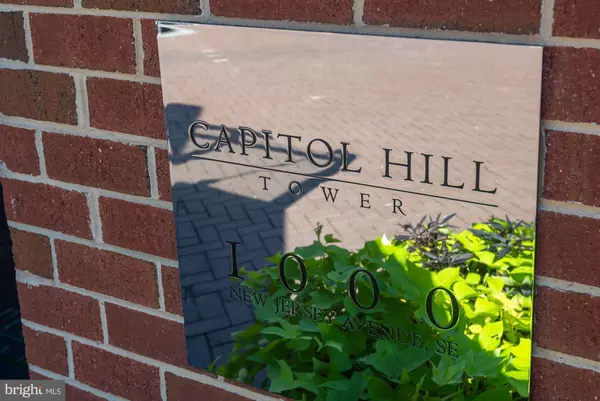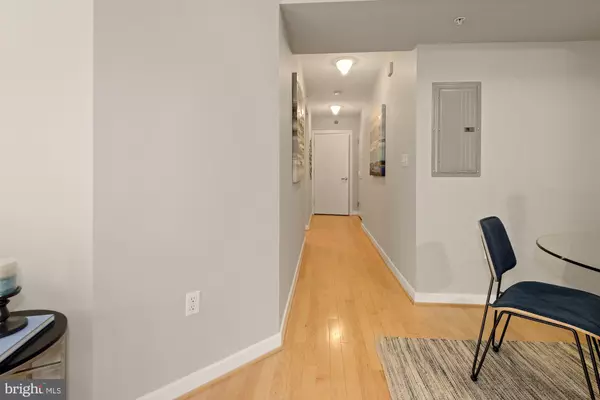$407,500
$409,000
0.4%For more information regarding the value of a property, please contact us for a free consultation.
1000 NEW JERSEY AVENUE SE #524 Washington, DC 20003
1 Bed
1 Bath
747 SqFt
Key Details
Sold Price $407,500
Property Type Condo
Sub Type Condo/Co-op
Listing Status Sold
Purchase Type For Sale
Square Footage 747 sqft
Price per Sqft $545
Subdivision Navy Yard
MLS Listing ID DCDC518424
Sold Date 06/25/21
Style Contemporary
Bedrooms 1
Full Baths 1
Condo Fees $402/mo
HOA Y/N N
Abv Grd Liv Area 747
Originating Board BRIGHT
Year Built 2006
Annual Tax Amount $2,472
Tax Year 2021
Property Description
Largest 1 Bedroom Rare Corner Unit with Stunning Floor to Ceiling Windows Overlooking Scenic Canal Park and 1 Block to Metro. This rare corner unit with floor to ceiling windows on two sides n the newly renovated Capitol Hill Tower is for you. Located in one of the 12 coolest neighborhoods in the world, according to Forbes Magazine (2018), this remarkable, revitalized stretch along the Potomac River comes to life with countless restaurants, retailers, grocery stores, nightlife, parks and trails. Head to Nats Park to see the Nationals play or Audi Park for a DC United soccer game. Stroll through beautiful Canal and Garfield Parks, hop on the metro, or see the sites at the National Mall - all blocks from your front door. Return to your modern coop oasis after a glorious day at the Navy Yard and prep a gourmet meal in your open concept kitchen complete with granite countertops and breakfast bar. Before retreating to your spacious owner’s suite, sip a cup of tea in your family room enjoying the urban view from your stunning floor to ceiling windows. This sun lit corner unit adds space with 100 more square feet than other 1 bedrooms in Capitol Hill Tower making room for a separate home office or dining and living areas. Charming maple hardwood floors, fresh soft grey paint, a grand, oversized walk-in bedroom closet and secure parking are a few of the touches that make this coop a special place to call home. Capitol Hill Tower welcomes you with a rare indoor pool and hot tub, 24-hour concierge, large fitness center, complimentary Starbucks Coffee Bar, lounge and club room, refrigerated package storage, landscaped courtyard with grills for outdoor dining, security and onsite property management. Here is a breakout of the coop fee, property taxes and underlying coop building mortgage. This information is also included in MLS docs. Coop Fee: $402/month Includes: indoor pool, hot tub, large fitness center, 24x7 concierge service, complimentary Starbucks coffee, community room, lounge, club room, security, reserve fund, snow removal, maintenance/landscaping of common grounds, interior and exterior common building maintenance, onsite property management, water, sewer, trash Paid through First Service Residential property management company Taxes: $206/month Paid through First Service Residential property management company Coop Building Underlying Mortgage: $476/month Paid through First Service Residential property management company A portion of unit 524’s purchase price is for the coop unit’s share of the Capitol Hill Tower underlying building mortgage. For example, with a 10% down payment: Sales price: $409,000 Underlying mortgage: - $113,298 $295,702 Down payment: - $ 40,900 (required down payment by the Coop Association) Your mortgage: $254,892 Average Monthly Utilities PEPCO: $25 Washington Gas: $25 Water, Sewer, Trash: included in monthly coop fee Spectacular view of Canal Park and ice rink in the winter View of scenic Capitol Hill Tower courtyard Grand walk-in closet is 8.4 ft. x 6.7 ft. 100 sq. ft. more space than other 1 bedroom coops in Capitol Hill Tower Home office or dining room – you choose
Location
State DC
County Washington
Zoning CHECK DCOZ
Rooms
Other Rooms Living Room, Dining Room, Kitchen, Bedroom 1, Bathroom 1
Main Level Bedrooms 1
Interior
Interior Features Dining Area, Flat, Floor Plan - Open, Kitchen - Gourmet, Primary Bath(s), Sprinkler System, Upgraded Countertops, Walk-in Closet(s), Window Treatments, Wood Floors, Tub Shower
Hot Water Natural Gas
Heating Forced Air
Cooling Central A/C
Flooring Hardwood
Equipment Built-In Microwave, Dishwasher, Disposal, Icemaker, Oven/Range - Gas, Refrigerator, Washer/Dryer Stacked, Exhaust Fan
Fireplace N
Window Features Double Pane,Casement
Appliance Built-In Microwave, Dishwasher, Disposal, Icemaker, Oven/Range - Gas, Refrigerator, Washer/Dryer Stacked, Exhaust Fan
Heat Source Natural Gas
Laundry Dryer In Unit, Washer In Unit
Exterior
Parking Features Underground, Inside Access
Garage Spaces 1.0
Utilities Available Cable TV Available, Electric Available, Natural Gas Available, Sewer Available, Water Available
Amenities Available Bar/Lounge, Common Grounds, Concierge, Elevator, Fitness Center, Game Room, Hot tub, Meeting Room, Party Room, Pool - Indoor, Spa, Swimming Pool, Other, Security
Water Access N
Accessibility 48\"+ Halls, Elevator
Attached Garage 1
Total Parking Spaces 1
Garage Y
Building
Story 1
Unit Features Hi-Rise 9+ Floors
Sewer Public Sewer
Water Public
Architectural Style Contemporary
Level or Stories 1
Additional Building Above Grade
Structure Type Dry Wall
New Construction N
Schools
Elementary Schools Van Ness
Middle Schools Jefferson Middle School Academy
High Schools Eastern
School District District Of Columbia Public Schools
Others
Pets Allowed Y
HOA Fee Include Common Area Maintenance,Ext Bldg Maint,Insurance,Lawn Maintenance,Management,Pool(s),Reserve Funds,Sewer,Snow Removal,Taxes,Trash,Underlying Mortgage,Water,Other
Senior Community No
Tax ID 0741//0816
Ownership Cooperative
Security Features 24 hour security,Carbon Monoxide Detector(s),Desk in Lobby,Exterior Cameras,Fire Detection System,Intercom,Main Entrance Lock,Smoke Detector,Sprinkler System - Indoor
Special Listing Condition Standard
Pets Allowed Dogs OK
Read Less
Want to know what your home might be worth? Contact us for a FREE valuation!

Our team is ready to help you sell your home for the highest possible price ASAP

Bought with Deniz Senyurt • Coldwell Banker Realty

GET MORE INFORMATION





