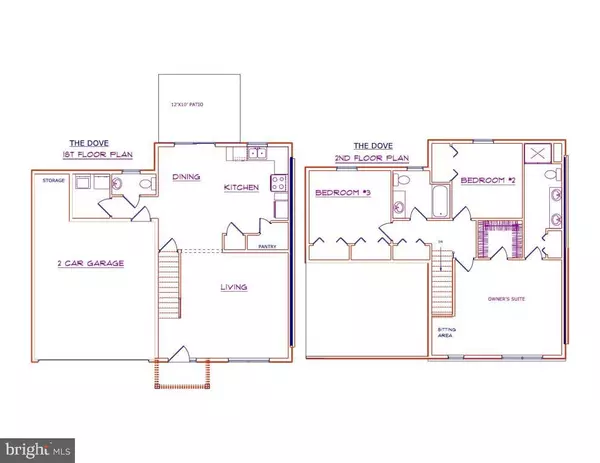$209,850
$205,000
2.4%For more information regarding the value of a property, please contact us for a free consultation.
5222 SUMMERFIELD DR #313 Mount Joy, PA 17552
3 Beds
3 Baths
1,634 SqFt
Key Details
Sold Price $209,850
Property Type Single Family Home
Sub Type Twin/Semi-Detached
Listing Status Sold
Purchase Type For Sale
Square Footage 1,634 sqft
Price per Sqft $128
Subdivision Green Park
MLS Listing ID 1003012723
Sold Date 07/21/16
Style Traditional
Bedrooms 3
Full Baths 2
Half Baths 1
Condo Fees $250
HOA Fees $11/ann
HOA Y/N Y
Abv Grd Liv Area 1,634
Originating Board LCAOR
Year Built 2016
Lot Size 5,662 Sqft
Acres 0.13
Property Description
Dove model; Enjoy living in this 2 story, 3 bedroom, 2.5 bath, semi-detached home. This kitchen has a pantry closet, electric range, microwave, dishwasher, and garbage disposal. The owner's suite has a WIC and MBA. Enjoy lots of closet space. This home also features a gas furnace, 2 car garage, and full basement.
Location
State PA
County Lancaster
Area Rapho Twp (10554)
Zoning RESIDENTIAL
Rooms
Other Rooms Living Room, Dining Room, Bedroom 2, Bedroom 3, Kitchen, Bedroom 1, Laundry, Other, Storage Room, Bathroom 2, Bathroom 3, Primary Bathroom
Basement Poured Concrete, Windows, Full, Sump Pump, Unfinished
Interior
Interior Features Kitchen - Eat-In, Built-Ins
Hot Water Electric
Heating None, Forced Air, Programmable Thermostat
Cooling Programmable Thermostat, Central A/C
Equipment Dishwasher, Built-In Microwave, Oven/Range - Electric, Disposal
Fireplace N
Window Features Insulated,Screens
Appliance Dishwasher, Built-In Microwave, Oven/Range - Electric, Disposal
Heat Source Natural Gas
Exterior
Exterior Feature Patio(s), Porch(es)
Parking Features Garage Door Opener, Built In
Garage Spaces 2.0
Utilities Available Cable TV Available
Amenities Available None
Water Access N
Roof Type Shingle,Composite
Porch Patio(s), Porch(es)
Attached Garage 2
Total Parking Spaces 2
Garage Y
Building
Story 2
Sewer Public Sewer
Water Public
Architectural Style Traditional
Level or Stories 2
Additional Building Above Grade, Below Grade
New Construction Y
Schools
Elementary Schools Doe Run
Middle Schools Manheim Central
High Schools Manheim Central
School District Manheim Central
Others
HOA Fee Include None
Tax ID 540-20343-0-0000
Ownership Other
Security Features Smoke Detector
Acceptable Financing Cash, Conventional, FHA, Rural Development, VA
Listing Terms Cash, Conventional, FHA, Rural Development, VA
Financing Cash,Conventional,FHA,Rural Development,VA
Read Less
Want to know what your home might be worth? Contact us for a FREE valuation!

Our team is ready to help you sell your home for the highest possible price ASAP

Bought with Jan M Bernardini • Town & Country Realty - Lancaster

GET MORE INFORMATION


