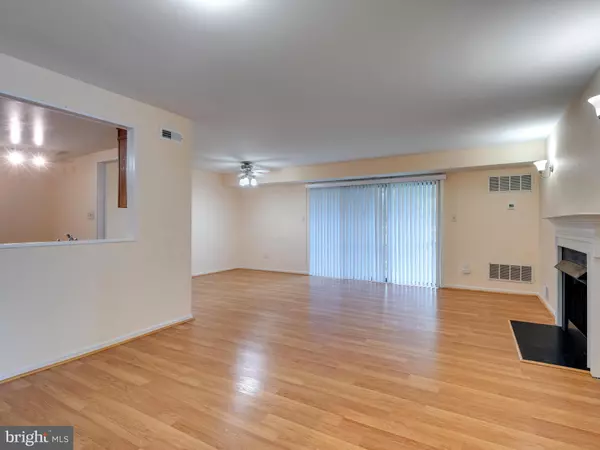$325,000
$319,900
1.6%For more information regarding the value of a property, please contact us for a free consultation.
1202 MOUNTAIN VIEW DR Chesterbrook, PA 19087
2 Beds
2 Baths
1,646 SqFt
Key Details
Sold Price $325,000
Property Type Single Family Home
Sub Type Unit/Flat/Apartment
Listing Status Sold
Purchase Type For Sale
Square Footage 1,646 sqft
Price per Sqft $197
Subdivision Chesterbrook
MLS Listing ID PACT536678
Sold Date 06/18/21
Style Unit/Flat
Bedrooms 2
Full Baths 2
HOA Fees $195/mo
HOA Y/N Y
Abv Grd Liv Area 1,646
Originating Board BRIGHT
Year Built 1985
Annual Tax Amount $3,221
Tax Year 2020
Lot Dimensions 0.00 x 0.00
Property Description
Turn key and maintenance free are two of the best words to describe this stunning end-unit located in desirable Mountain View Community. Entering through your private entrance, one is greeted by the wide and welcoming front hall outfitted with light engineered wood like floors, a deep coat closet, and neutral paint colors that continue throughout the property. Off the entrance, youll find a hall to your right with an updated full bath, second coat/storage closet and large secondary bedroom with an oversized window, giving views of the lush landscaping outside. This offset hallway creates the ideal, private guest quarters away from the main living space and master. Back to the entrance, visitors are drawn down the main hall to the large, open & airy living room which includes a gas fireplace with slate surround, wooden mantel, and accent lighting. The exterior wall hosts 3 oversized sliding glass doors, letting in an abundance of natural light and allowing owners to partake in the desirable indoor/outdoor living space combination. Through the glass doors is a private, concrete patio with outlets, perfect for those cool summer nights and early morning coffee drinks. Off of the patio is a secured, exterior storage shed. Back in through the sliders, youll find the open dining room to your right before stepping into the eat-in kitchen. The kitchen is clean and simple, complete with double sinks, oversized peek through window, custom lighting, efficient appliances, and tons of cabinetry, giving owners the perfect place to make dinner or host parties while still feeling like part of the action. Off of the kitchen is a laundry room with storage to double as a walk in pantry. Moving to the back of the condo, youll find the all inclusive master suite, complete with a sitting area, three large closets and an updated ensuite. The two large windows in the master give owners a peaceful, naturistic feel, letting in a ton of natural light and giving views of the mature landscaping, beautiful rhododendrons, and irises located off the patio. This unit provides easy access as the path from the parking lot is flat and contains no steps. This is a rare opportunity to own a maintenance-free dwelling in the heart of Chesterbrook. Walking distance to shops and restaurants, quick access to major roadways, and beautiful, peace filled nature are part of what makes this neighborhood so desirable. Come visit for yourself today!
Location
State PA
County Chester
Area Tredyffrin Twp (10343)
Zoning RESIDENTIAL
Rooms
Other Rooms Living Room, Dining Room, Kitchen, Laundry
Main Level Bedrooms 2
Interior
Interior Features Carpet, Ceiling Fan(s), Combination Dining/Living, Entry Level Bedroom, Flat, Floor Plan - Open, Kitchen - Eat-In, Pantry, Primary Bath(s), Tub Shower
Hot Water Natural Gas
Heating Forced Air
Cooling Central A/C
Flooring Tile/Brick, Laminated, Carpet
Fireplaces Number 1
Fireplaces Type Gas/Propane, Mantel(s)
Equipment Built-In Microwave, Dishwasher, Disposal, Dryer, Washer, Oven - Single
Furnishings No
Fireplace Y
Appliance Built-In Microwave, Dishwasher, Disposal, Dryer, Washer, Oven - Single
Heat Source Natural Gas
Laundry Main Floor, Has Laundry, Dryer In Unit, Washer In Unit
Exterior
Amenities Available None
Water Access N
Accessibility Level Entry - Main
Garage N
Building
Lot Description Level
Story 1
Unit Features Garden 1 - 4 Floors
Sewer Public Sewer
Water Public
Architectural Style Unit/Flat
Level or Stories 1
Additional Building Above Grade, Below Grade
New Construction N
Schools
School District Tredyffrin-Easttown
Others
Pets Allowed Y
HOA Fee Include All Ground Fee,Common Area Maintenance,Lawn Maintenance,Snow Removal,Trash
Senior Community No
Tax ID 43-05 -3021
Ownership Condominium
Security Features Carbon Monoxide Detector(s),Main Entrance Lock,Smoke Detector
Acceptable Financing Cash, Conventional, Negotiable
Horse Property N
Listing Terms Cash, Conventional, Negotiable
Financing Cash,Conventional,Negotiable
Special Listing Condition Standard
Pets Allowed Cats OK
Read Less
Want to know what your home might be worth? Contact us for a FREE valuation!

Our team is ready to help you sell your home for the highest possible price ASAP

Bought with Nanette M Turanski • BHHS Fox & Roach Wayne-Devon

GET MORE INFORMATION





