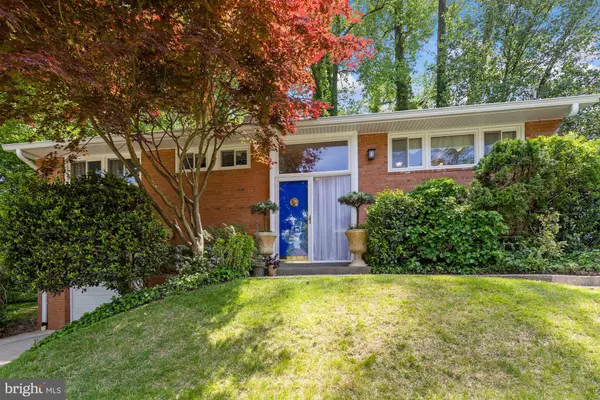$880,000
$829,000
6.2%For more information regarding the value of a property, please contact us for a free consultation.
6008 SOUTHPORT DR Bethesda, MD 20814
3 Beds
3 Baths
2,000 SqFt
Key Details
Sold Price $880,000
Property Type Single Family Home
Sub Type Detached
Listing Status Sold
Purchase Type For Sale
Square Footage 2,000 sqft
Price per Sqft $440
Subdivision Wildwood Manor
MLS Listing ID MDMC757514
Sold Date 06/14/21
Style Split Foyer
Bedrooms 3
Full Baths 2
Half Baths 1
HOA Y/N N
Abv Grd Liv Area 1,260
Originating Board BRIGHT
Year Built 1959
Annual Tax Amount $7,803
Tax Year 2021
Lot Size 9,126 Sqft
Acres 0.21
Property Description
Super charming with loads of character! Welcome to 6008 Southport Drive, a sunny split foyer, sited on a 9k+ square foot lot with mature trees and lush landscaping this sweet home has loads of curb appeal! Just one block from Wildwood Shopping Center, this home offers the convenience of a morning stroll to Starbucks, yet its located on a quiet street, away from the hustle and bustle of the neighborhood. The welcoming entry foyer leads to living and dining rooms with floor-to-ceiling windows overlooking the backyard. Enjoy the view of the fish pond out the dining room windows, or step out to the patio through the living room door. A sunny eat-in kitchen overlooks the front yard. Three bedrooms are also found on the main level, with the primary bedroom featuring an en suite bath. The hall bath has a tub and shower. The lower level finds a large family room with cozy wood-burning fireplace. A private home office, half bath, laundry and mud room are also located on the lower level, as well as access to the garage. Newly refinished hardwood floors, fresh paint, a new roof (2020) and gutters (2014), replacement windows (2013), natural gas hot water heater (2016), and backyard privacy fence (2019) make this home move-in-ready. Location is everything! Wildwood is conveniently located close to major commuter routes (I-495, I-270, Wisconsin Avenue/355), RideOn bus routes and Grosvenor Metro, providing easy access for commuters, regardless which direction you are headed! Wildwood Swimming Pool is two blocks away, offering a competitive swim team, swim lessons and social events throughout the summer. This home is also just a stones throw to great shops and restaurants: Balduccis, Starbucks, Fish Taco, Core Power, Bethesda Bagels and more! Open Saturday, May 15, from 4 to 6p.
Location
State MD
County Montgomery
Zoning R60
Direction Northeast
Rooms
Other Rooms Living Room, Dining Room, Primary Bedroom, Bedroom 2, Bedroom 3, Kitchen, Family Room, Foyer, Laundry, Mud Room, Office, Primary Bathroom, Full Bath, Half Bath
Basement Daylight, Full, Windows, Outside Entrance
Main Level Bedrooms 3
Interior
Interior Features Attic, Breakfast Area, Floor Plan - Traditional, Formal/Separate Dining Room, Kitchen - Eat-In, Primary Bath(s), Tub Shower, Stall Shower, Window Treatments, Wood Floors, Carpet
Hot Water Natural Gas
Heating Forced Air
Cooling Central A/C
Flooring Hardwood, Carpet
Fireplaces Number 1
Fireplaces Type Brick, Wood
Fireplace Y
Window Features Replacement,Screens
Heat Source Natural Gas
Laundry Lower Floor
Exterior
Parking Features Garage - Front Entry, Garage Door Opener, Oversized
Garage Spaces 3.0
Fence Rear
Water Access N
Roof Type Shingle
Accessibility Other
Attached Garage 1
Total Parking Spaces 3
Garage Y
Building
Lot Description Pond, Front Yard, Rear Yard
Story 2
Sewer Public Sewer
Water Public
Architectural Style Split Foyer
Level or Stories 2
Additional Building Above Grade, Below Grade
Structure Type Dry Wall
New Construction N
Schools
Elementary Schools Ashburton
Middle Schools North Bethesda
High Schools Walter Johnson
School District Montgomery County Public Schools
Others
Senior Community No
Tax ID 160700697018
Ownership Fee Simple
SqFt Source Assessor
Special Listing Condition Standard
Read Less
Want to know what your home might be worth? Contact us for a FREE valuation!

Our team is ready to help you sell your home for the highest possible price ASAP

Bought with Robin Goelman • Donna Kerr Group

GET MORE INFORMATION





