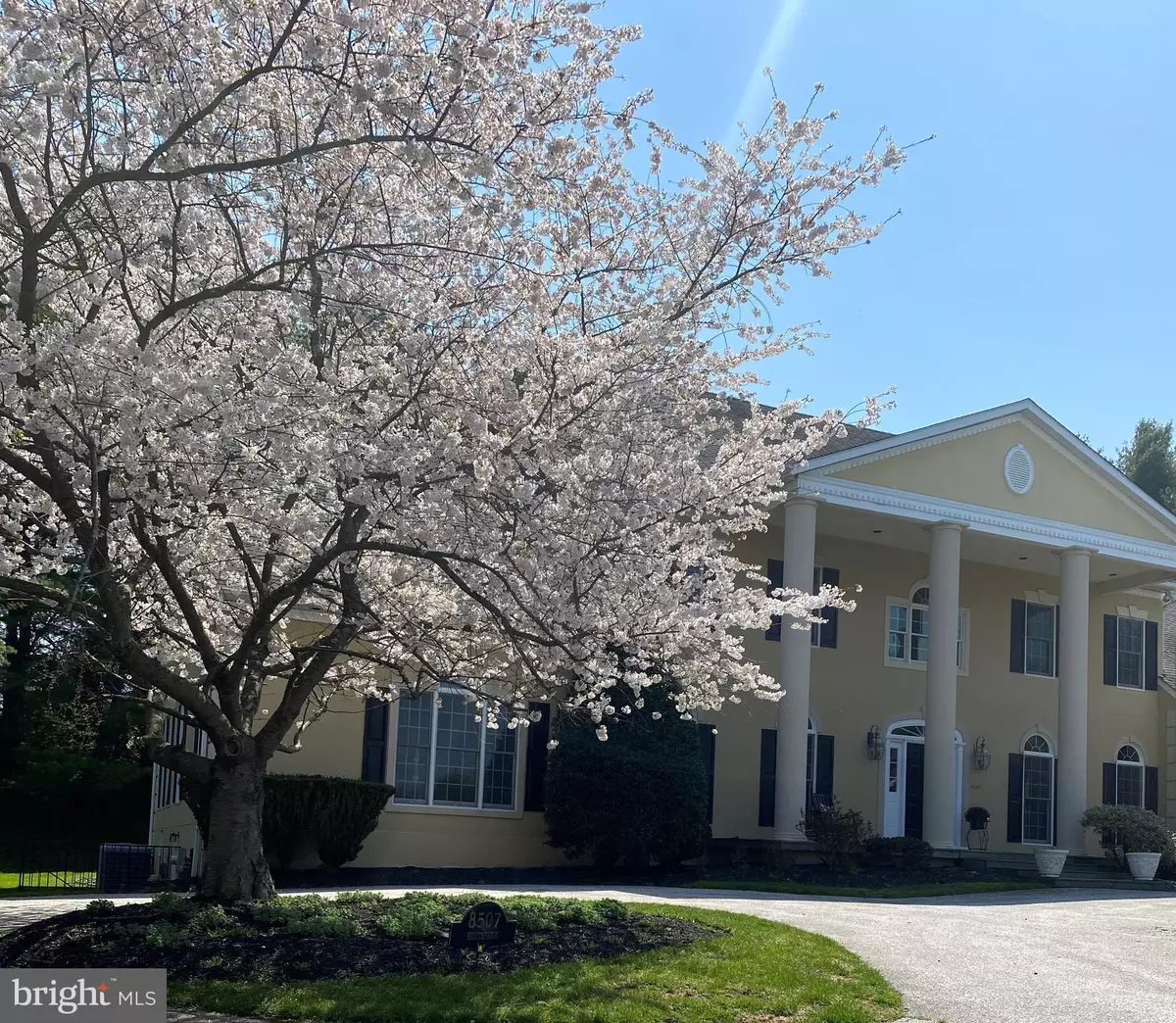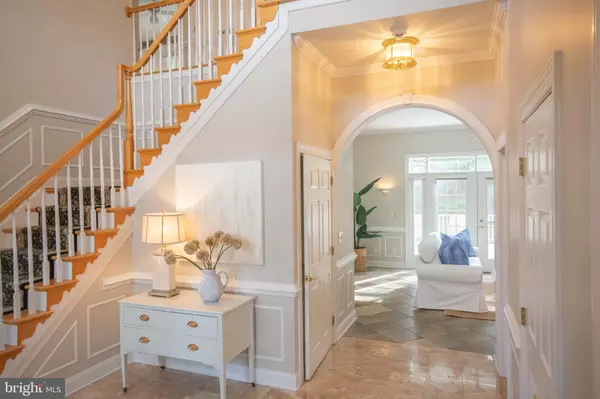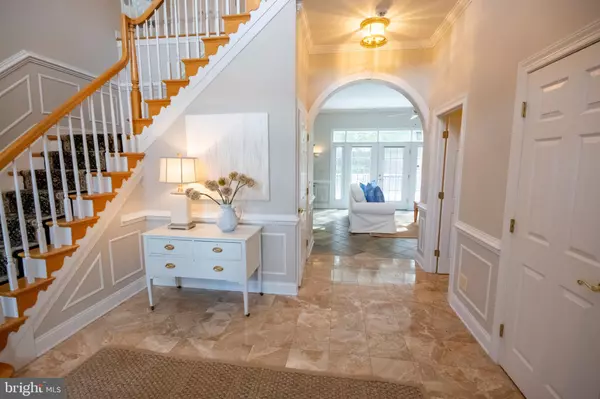$1,150,000
$1,150,000
For more information regarding the value of a property, please contact us for a free consultation.
8507 HUNTSPRING DR Lutherville Timonium, MD 21093
6 Beds
5 Baths
6,136 SqFt
Key Details
Sold Price $1,150,000
Property Type Single Family Home
Sub Type Detached
Listing Status Sold
Purchase Type For Sale
Square Footage 6,136 sqft
Price per Sqft $187
Subdivision Huntspring
MLS Listing ID MDBC516552
Sold Date 06/11/21
Style Manor,Colonial
Bedrooms 6
Full Baths 4
Half Baths 1
HOA Fees $100/mo
HOA Y/N Y
Abv Grd Liv Area 4,736
Originating Board BRIGHT
Year Built 1993
Annual Tax Amount $14,125
Tax Year 2021
Lot Size 1.080 Acres
Acres 1.08
Lot Dimensions 1.08 acres
Property Sub-Type Detached
Property Description
Exquisite elegance awaits you in this exceptional detached home located in the exclusive neighborhood of Huntspring, in Lutherville. A gorgeous, spacious, single family residence on a beautifully landscaped, private one-acre plus lot. At first glance you are welcomed by its elegant columned front porch that evokes a quaint nostalgia of sipping mint juleps on a hot summer's day. As you enter, you notice its graceful, marbled foyer accentuated by its high ceilings and detailed mill work, as well as its gleaming hardwood floors. There is abundant light streaming in from the many large windows throughout the house. On your right behind the French doors is a spacious office with large windows and custom built-in bookshelves. A large formal living room greets you to your left, followed by and a light filled and spacious formal dining room. This elegant dining room has easy access to a fabulous sunny and spacious breakfast and lounging area next to the kitchen. The open concept gourmet kitchen boasts gleaming countertops, gas cooktop, a large center island with seating and prep space. Adjacent to the kitchen is a large family room perfect for entertaining with a wood burning fireplace. French doors located in both, the sunroom/breakfast and family rooms open out to an enormous deck situated in a beautiful, lush back yard surrounded by woods. This outdoor area is the perfect spot for evening relaxation or dining. This house is ideal for any style of entertaining or for hosting friends and family. On the second level, this well-maintained home has six large bedrooms and three bathrooms. The laundry room is conveniently located here as well. The owner' suite offers his and hers walk-in closets as well as a large storage closet inside to one of the walk in closets. The attached owner's bath offers dual vanities with ample storage, a large soaking tub, and an oversized shower. Downstairs, the newly painted and carpeted lower level is comprised of the entire “footprint” of the house and has a double door walk-out area, a full bathroom, a spacious exercise studio, as well as plenty of storage area. Entering the home through the three-car garage there is a valet/mudroom area housing a large hall closet and custom built -in shelves. This room opens to the family room and the rest of the house. This amazing home with its many high-end appointments and updates offers a fabulous location for the kind of living you have been dreaming of; National Blue-Ribbon Schools, easy access to all major routes for easy commutes, great shopping, dining venues, academia, and renowned hospitals. You will not want to miss this one-of-a-kind beauty. Time is of the essence!
Location
State MD
County Baltimore
Zoning PUD
Direction West
Rooms
Other Rooms Living Room, Dining Room, Kitchen, Family Room, Foyer, Breakfast Room, Sun/Florida Room, Exercise Room, Laundry, Mud Room, Office
Basement Fully Finished, Heated, Improved, Outside Entrance, Interior Access, Shelving, Side Entrance, Space For Rooms, Sump Pump, Walkout Level
Interior
Interior Features Breakfast Area, Built-Ins, Carpet, Cedar Closet(s), Ceiling Fan(s), Chair Railings, Combination Kitchen/Dining, Crown Moldings, Dining Area, Family Room Off Kitchen, Floor Plan - Traditional, Floor Plan - Open, Formal/Separate Dining Room, Kitchen - Country, Kitchen - Gourmet, Kitchen - Island, Pantry, Recessed Lighting, Stall Shower, Store/Office, Tub Shower, Upgraded Countertops, Walk-in Closet(s), WhirlPool/HotTub, Wood Floors
Hot Water 60+ Gallon Tank
Heating Heat Pump - Gas BackUp
Cooling Central A/C
Flooring Hardwood, Marble, Partially Carpeted
Fireplaces Number 1
Fireplaces Type Brick, Fireplace - Glass Doors, Screen, Wood, Gas/Propane
Equipment Built-In Range, Cooktop, Cooktop - Down Draft, Dishwasher, Disposal, Dryer, Dryer - Electric, Energy Efficient Appliances, ENERGY STAR Clothes Washer, ENERGY STAR Dishwasher, ENERGY STAR Freezer, ENERGY STAR Refrigerator, Extra Refrigerator/Freezer, Freezer, Icemaker, Instant Hot Water, Intercom, Oven - Double, Oven - Self Cleaning, Oven - Wall, Stainless Steel Appliances, Washer, Washer - Front Loading, Water Heater, Water Heater - High-Efficiency
Furnishings No
Fireplace Y
Window Features Double Pane,Bay/Bow,Energy Efficient,Screens,Double Hung
Appliance Built-In Range, Cooktop, Cooktop - Down Draft, Dishwasher, Disposal, Dryer, Dryer - Electric, Energy Efficient Appliances, ENERGY STAR Clothes Washer, ENERGY STAR Dishwasher, ENERGY STAR Freezer, ENERGY STAR Refrigerator, Extra Refrigerator/Freezer, Freezer, Icemaker, Instant Hot Water, Intercom, Oven - Double, Oven - Self Cleaning, Oven - Wall, Stainless Steel Appliances, Washer, Washer - Front Loading, Water Heater, Water Heater - High-Efficiency
Heat Source Natural Gas
Laundry Has Laundry, Upper Floor
Exterior
Exterior Feature Deck(s), Porch(es), Roof
Parking Features Additional Storage Area, Garage - Side Entry, Garage Door Opener, Inside Access, Oversized
Garage Spaces 8.0
Utilities Available Electric Available, Natural Gas Available
Amenities Available None
Water Access N
View Garden/Lawn, Trees/Woods
Roof Type Architectural Shingle
Street Surface Black Top
Accessibility None
Porch Deck(s), Porch(es), Roof
Road Frontage Easement/Right of Way
Attached Garage 3
Total Parking Spaces 8
Garage Y
Building
Lot Description Backs to Trees, Cul-de-sac, PUD, Trees/Wooded
Story 3
Foundation Concrete Perimeter, Brick/Mortar
Sewer Public Sewer
Water Public
Architectural Style Manor, Colonial
Level or Stories 3
Additional Building Above Grade, Below Grade
Structure Type Cathedral Ceilings,Dry Wall,High,9'+ Ceilings
New Construction N
Schools
Elementary Schools Riderwood
Middle Schools Ridgely
High Schools Dulaney
School District Baltimore County Public Schools
Others
Pets Allowed Y
HOA Fee Include None
Senior Community No
Tax ID 04082200004168
Ownership Fee Simple
SqFt Source Assessor
Security Features Electric Alarm
Acceptable Financing Cash, Conventional, FHA, VA, USDA
Horse Property N
Listing Terms Cash, Conventional, FHA, VA, USDA
Financing Cash,Conventional,FHA,VA,USDA
Special Listing Condition Standard
Pets Allowed No Pet Restrictions
Read Less
Want to know what your home might be worth? Contact us for a FREE valuation!

Our team is ready to help you sell your home for the highest possible price ASAP

Bought with Cori R Keckler • Douglas Realty, LLC
GET MORE INFORMATION





