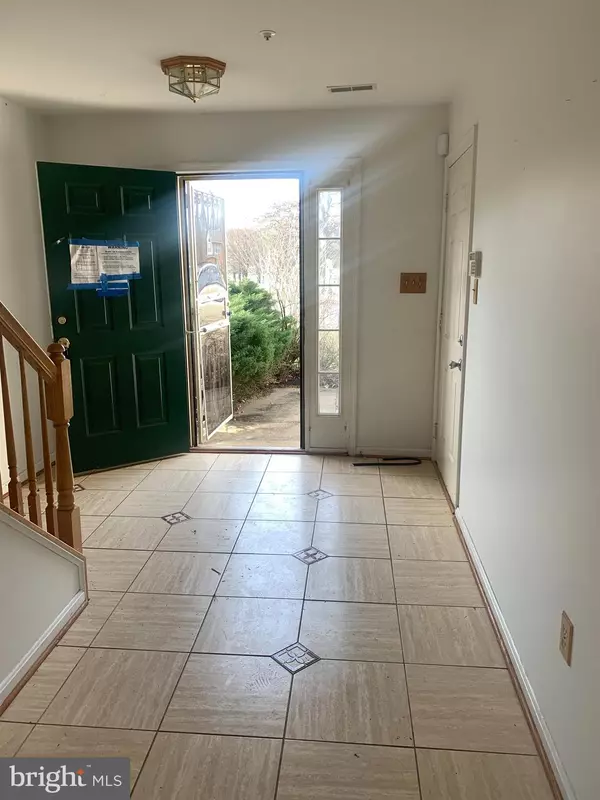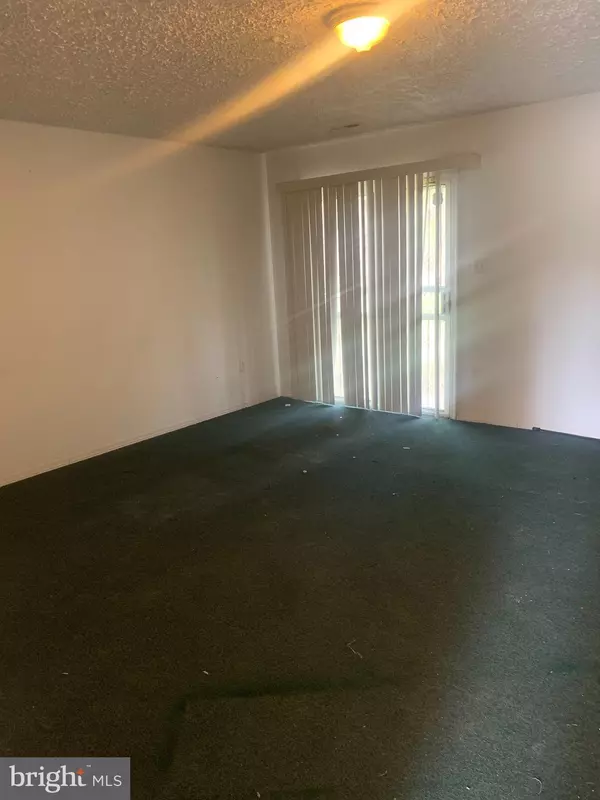$247,720
$227,250
9.0%For more information regarding the value of a property, please contact us for a free consultation.
8806 HARDESTY DR Clinton, MD 20735
3 Beds
4 Baths
1,496 SqFt
Key Details
Sold Price $247,720
Property Type Townhouse
Sub Type Interior Row/Townhouse
Listing Status Sold
Purchase Type For Sale
Square Footage 1,496 sqft
Price per Sqft $165
Subdivision Clinton Dale
MLS Listing ID MDPG595092
Sold Date 06/11/21
Style Colonial
Bedrooms 3
Full Baths 2
Half Baths 2
HOA Fees $29/ann
HOA Y/N Y
Abv Grd Liv Area 1,496
Originating Board BRIGHT
Year Built 1998
Annual Tax Amount $3,935
Tax Year 2021
Lot Size 1,980 Sqft
Acres 0.05
Property Description
Great Garage Townhome With Potential! 3 large bedrooms with more space to expand. This home is 1,980 square feet . Sold-as-is. Cash financing as home doesn't qualify for FHA/VA/CONV. Needs full renovation. .This property may also be marketed via an auction event at https://www.hubzu.com (void where prohibited). The Seller will review offers submitted through the auction site as well as through the listing agent. Cash buyers must provide POF. Statement must be dated within 30 days.
Location
State MD
County Prince Georges
Zoning RT
Rooms
Basement Walkout Level
Interior
Interior Features Chair Railings, Crown Moldings, Dining Area, Kitchen - Table Space, Primary Bath(s), Window Treatments
Hot Water Electric
Heating Forced Air, Hot Water
Cooling Central A/C, Ceiling Fan(s)
Equipment Dishwasher, Disposal, Dryer, Washer/Dryer Hookups Only
Furnishings No
Fireplace N
Window Features Bay/Bow
Appliance Dishwasher, Disposal, Dryer, Washer/Dryer Hookups Only
Heat Source Electric
Exterior
Parking Features Garage - Front Entry
Garage Spaces 1.0
Water Access N
Accessibility None
Attached Garage 1
Total Parking Spaces 1
Garage Y
Building
Story 3
Sewer Public Sewer
Water Public
Architectural Style Colonial
Level or Stories 3
Additional Building Above Grade, Below Grade
New Construction N
Schools
Elementary Schools Clinton Grove
Middle Schools Stephen Decatur
High Schools Surrattsville
School District Prince George'S County Public Schools
Others
HOA Fee Include Common Area Maintenance,Snow Removal
Senior Community No
Tax ID 17093013422
Ownership Fee Simple
SqFt Source Estimated
Acceptable Financing Cash
Listing Terms Cash
Financing Cash
Special Listing Condition REO (Real Estate Owned)
Read Less
Want to know what your home might be worth? Contact us for a FREE valuation!

Our team is ready to help you sell your home for the highest possible price ASAP

Bought with Leon Liang • Signature Home Realty LLC
GET MORE INFORMATION





