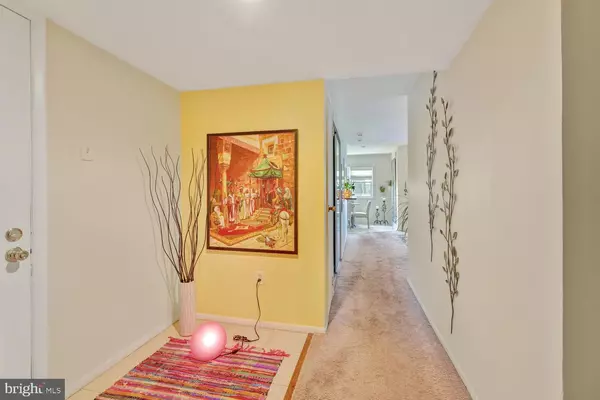$162,500
$160,000
1.6%For more information regarding the value of a property, please contact us for a free consultation.
109 MEADOWVIEW LN Mont Clare, PA 19453
2 Beds
1 Bath
933 SqFt
Key Details
Sold Price $162,500
Property Type Single Family Home
Sub Type Unit/Flat/Apartment
Listing Status Sold
Purchase Type For Sale
Square Footage 933 sqft
Price per Sqft $174
Subdivision The Meadows
MLS Listing ID PAMC690794
Sold Date 06/10/21
Style Contemporary
Bedrooms 2
Full Baths 1
HOA Fees $250/mo
HOA Y/N Y
Abv Grd Liv Area 933
Originating Board BRIGHT
Year Built 1973
Annual Tax Amount $1,839
Tax Year 2020
Lot Size 933 Sqft
Acres 0.02
Lot Dimensions x 0.00
Property Description
Welcome to your little oasis hidden in The Meadows just outside of Phoenixville. This adorable condo is waiting for its new owner. Enter to a welcoming foyer which begins your journey. Make a left down the hallway to a large coat closet and notice the spacious living room with tons of natural light from the newer sliding glass door which leads out to the private patio overlooking peaceful common space. A thoughtful breakfast bar cutout allows a glimpse into your perfectly sized kitchen complete with newer stainless steel appliances. The dining area has access to the kitchen and living room. Back down the hall you will find two very nicely sized bedrooms serviced by the large hall bathroom. In the owner's suite you will enjoy a large walk in closet with sink and make up area as well as in unit laundry. The community features a separate storage area, pool, basketball courts, snow removal and an ideal location with easy access to Phoenixville borough, walking trails, kayaking, and all major highways. Schedule today!
Location
State PA
County Montgomery
Area Upper Providence Twp (10661)
Zoning R4
Rooms
Main Level Bedrooms 2
Interior
Hot Water Natural Gas
Heating Forced Air
Cooling Central A/C
Heat Source Natural Gas
Exterior
Amenities Available Basketball Courts, Pool - Outdoor
Water Access N
Accessibility None
Garage N
Building
Story 1
Unit Features Garden 1 - 4 Floors
Sewer Public Sewer
Water Public
Architectural Style Contemporary
Level or Stories 1
Additional Building Above Grade, Below Grade
New Construction N
Schools
School District Spring-Ford Area
Others
HOA Fee Include Common Area Maintenance,Ext Bldg Maint,Management,Pool(s),Snow Removal,Trash
Senior Community No
Tax ID 61-00-01659-089
Ownership Fee Simple
SqFt Source Assessor
Acceptable Financing Cash, Conventional, FHA, VA
Listing Terms Cash, Conventional, FHA, VA
Financing Cash,Conventional,FHA,VA
Special Listing Condition Standard
Read Less
Want to know what your home might be worth? Contact us for a FREE valuation!

Our team is ready to help you sell your home for the highest possible price ASAP

Bought with Michele Cushing • Elfant Wissahickon-Chestnut Hill
GET MORE INFORMATION





