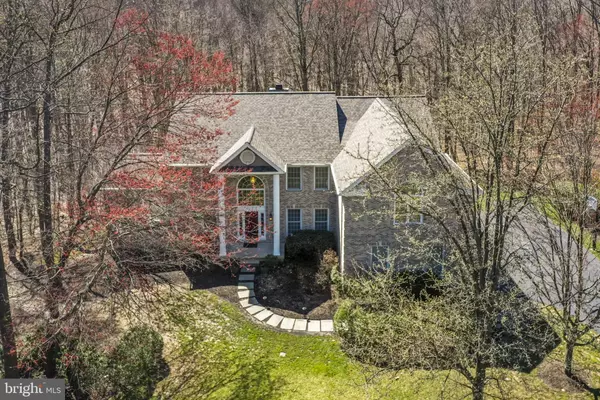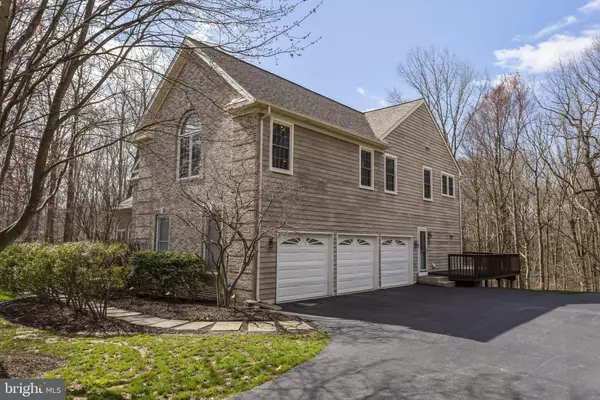$775,000
$769,900
0.7%For more information regarding the value of a property, please contact us for a free consultation.
1311 RICHMOND PL Downingtown, PA 19335
5 Beds
4 Baths
5,811 SqFt
Key Details
Sold Price $775,000
Property Type Single Family Home
Sub Type Detached
Listing Status Sold
Purchase Type For Sale
Square Footage 5,811 sqft
Price per Sqft $133
Subdivision Virginia Glen
MLS Listing ID PACT532492
Sold Date 06/04/21
Style Traditional
Bedrooms 5
Full Baths 4
HOA Fees $25/ann
HOA Y/N Y
Abv Grd Liv Area 4,811
Originating Board BRIGHT
Year Built 1996
Annual Tax Amount $8,740
Tax Year 2020
Lot Size 2.500 Acres
Acres 2.5
Lot Dimensions 0.00 x 0.00
Property Description
Look no more as 1311 Richmond Place in West Bradford Township offers Chester County's best in custom luxury and executive lifestyle! Located in the highly sought after community of Virginia Glen this exquisitely designed property resides on 2.5 acres with mature trees in the Downingtown Area School District and US News rated #2 in PA STEM School. Over $200k in improvements, this nearly 6,000 square foot traditional five bedroom home has four full baths with thoughtful design throughout. Brick and Cedar sided graced by two grand pillars on the front porch. A grand cathedral foyer with hardwood floors brings you to an open living room that leads into a vaulted sunroom, filled with Palladian windows and ceramic flooring that is one of the most favorite rooms in the house! The grand two story family great room has a floor to ceiling stone, gas burning fireplace, surround sound speaker system, newly installed carpeting and banks of windows covered in Plantation shutters. A wet bar to entertain with newly updated granite countertops, sink and faucet is open to the updated kitchen... this is the heart of the home! Oversized kitchen with new granite countertops, sink and faucet, 42" cabinetry with accent lighting, backsplash and disposal. All NEW Black stainless steel LG appliances-microwave, range ,dishwasher and refrigerator, new light fixtures above oversized island and table along with newly replaced glass sliding door! This kitchen has an abundance of storage to entertain friends and family as well there is a walk-in pantry for all of your supplies! The kitchen flows into a beautiful dining room with hardwood floors, custom millwork, updated light fixture and window treatments. There is a laundry room hook up in the mudroom and another updated laundry in the finished basement! There is an executive office on the first level as well or this was once used as a first floor bedroom that flows into a bathroom with a tiled shower stall. The second level is open to the first. There are two bedrooms that share a hall bathroom, a princess suite with full bath and last but not least the huge main bedroom! Custom His and Her walk-in closets, vaulted ceilings with freshly painted walls make this space a getaway for you to enjoy! There is an optional fifth bedroom, office or workout room... you decide! The main bathroom has a brand new shower stall with newly installed countertops and faucets, lighting and paint. Last but not least the finished lower walk-out level. A fully customized office is a wonderful space for you to work from home or your children to zoom from! A full custom bar with refrigerator, game and media room wraps of the many wonderful amenities 1311 Richmond Place offers! A wrap around pressure treated deck with access from driveway, kitchen or back stair case will provide hours of entertainment or relaxation. This property has a three car garage and security system. Located at the gateway to Pennsylvania's beautiful Chester County and all of it's amenities with easy access to major commuter routes, train and shopping. Welcome Home!
Location
State PA
County Chester
Area West Bradford Twp (10350)
Zoning R10 RES 1 FAMILY
Direction East
Rooms
Other Rooms Laundry, Office, Recreation Room, Solarium, Additional Bedroom
Basement Full
Interior
Interior Features Air Filter System, Bar, Built-Ins, Ceiling Fan(s), Chair Railings, Crown Moldings, Dining Area, Family Room Off Kitchen, Floor Plan - Traditional, Kitchen - Eat-In, Pantry, Primary Bath(s), Recessed Lighting, Skylight(s), Sprinkler System, Stall Shower, Upgraded Countertops, Walk-in Closet(s), Wet/Dry Bar, Window Treatments, Wood Floors
Hot Water Natural Gas
Heating Forced Air
Cooling Central A/C
Flooring Carpet, Ceramic Tile, Hardwood
Fireplaces Number 1
Fireplaces Type Stone, Gas/Propane
Equipment Built-In Microwave, Built-In Range, Dishwasher, Disposal, Dryer - Front Loading, Energy Efficient Appliances, Icemaker, Oven - Self Cleaning, Oven - Single, Stainless Steel Appliances, Washer - Front Loading, Water Conditioner - Owned, Water Heater
Fireplace Y
Window Features Palladian,Skylights,Sliding
Appliance Built-In Microwave, Built-In Range, Dishwasher, Disposal, Dryer - Front Loading, Energy Efficient Appliances, Icemaker, Oven - Self Cleaning, Oven - Single, Stainless Steel Appliances, Washer - Front Loading, Water Conditioner - Owned, Water Heater
Heat Source Natural Gas
Laundry Lower Floor, Main Floor
Exterior
Exterior Feature Deck(s), Patio(s), Wrap Around
Parking Features Garage - Side Entry, Garage Door Opener, Inside Access
Garage Spaces 3.0
Utilities Available Natural Gas Available, Sewer Available, Water Available, Electric Available, Cable TV Available
Water Access N
View Trees/Woods
Roof Type Pitched,Shingle
Accessibility None
Porch Deck(s), Patio(s), Wrap Around
Attached Garage 3
Total Parking Spaces 3
Garage Y
Building
Story 3
Sewer Public Sewer
Water Public
Architectural Style Traditional
Level or Stories 3
Additional Building Above Grade, Below Grade
Structure Type 2 Story Ceilings,9'+ Ceilings,Cathedral Ceilings,Dry Wall,Vaulted Ceilings
New Construction N
Schools
Elementary Schools Bradford Heights
Middle Schools Downingtown
High Schools Downingtown High School West Campus
School District Downingtown Area
Others
Senior Community No
Tax ID 50-02 -0184
Ownership Fee Simple
SqFt Source Assessor
Security Features 24 hour security,Security System,Smoke Detector
Acceptable Financing Cash, Conventional
Listing Terms Cash, Conventional
Financing Cash,Conventional
Special Listing Condition Standard
Read Less
Want to know what your home might be worth? Contact us for a FREE valuation!

Our team is ready to help you sell your home for the highest possible price ASAP

Bought with Jamie Wagner • RE/MAX Action Associates
GET MORE INFORMATION





