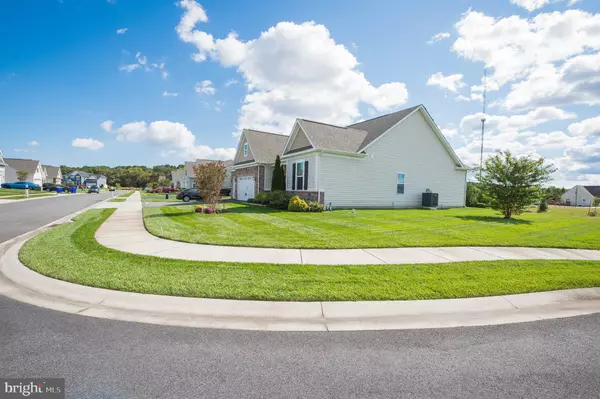$410,000
$410,000
For more information regarding the value of a property, please contact us for a free consultation.
33810 SEA OTTER WAY Millsboro, DE 19966
3 Beds
2 Baths
1,906 SqFt
Key Details
Sold Price $410,000
Property Type Single Family Home
Sub Type Detached
Listing Status Sold
Purchase Type For Sale
Square Footage 1,906 sqft
Price per Sqft $215
Subdivision Pelican Point
MLS Listing ID DESU170922
Sold Date 06/01/21
Style Contemporary,Ranch/Rambler
Bedrooms 3
Full Baths 2
HOA Fees $141/qua
HOA Y/N Y
Abv Grd Liv Area 1,906
Originating Board BRIGHT
Year Built 2016
Annual Tax Amount $1,206
Tax Year 2020
Lot Size 0.280 Acres
Acres 0.28
Lot Dimensions 146.00 x 125.00
Property Description
Don't miss this! Why wait for new construction when this like-new contemporary rancher w/3-car attached garage in the sought-after & amenity-rich community of Pelican Point is ready for you? Great location for your year-round staycation - just minutes to the beloved Delaware Beaches - about 11mi to Lewes & Rehoboth Beaches - with community pool, clubhouse, walking trails, tennis courts, fitness center, lawn maintenance, & more. Save money with energy efficient solar panels - owned outright! Welcoming front porch & foyer - spacious rooms w/tall ceilings throughout. Formal dining room w/tray ceiling. Large kitchen w/pantry & custom built cabinet, breakfast bar, informal dining area opens to the family room w/gas fireplace, and a great sunroom! One of only 2 homes in the entire subdivision that has a three car garage! Owners suite w/full, en-suite bath, walk in closet. 2 additional bedrooms and a 2nd full bath. Custom walk up attic that was installed after the home was built that offers plenty of storage. Nice laundry room. Conditioned Crawlspace with dehumidifier. This one-owner home on a premium, roomy lot is sure to be loved by its new owners as much as the current ones. Call today! Artesian water/sewer. Sizes, taxes approximate.
Location
State DE
County Sussex
Area Indian River Hundred (31008)
Zoning AR-1
Rooms
Main Level Bedrooms 3
Interior
Interior Features Breakfast Area, Ceiling Fan(s), Carpet, Built-Ins, Family Room Off Kitchen, Floor Plan - Open, Formal/Separate Dining Room, Kitchen - Table Space, Pantry, Primary Bath(s), Stall Shower, Tub Shower, Walk-in Closet(s)
Hot Water Electric
Heating Heat Pump(s)
Cooling Central A/C
Fireplaces Number 1
Heat Source Electric
Exterior
Parking Features Additional Storage Area, Garage Door Opener, Garage - Front Entry, Inside Access
Garage Spaces 7.0
Water Access N
Accessibility 2+ Access Exits
Attached Garage 3
Total Parking Spaces 7
Garage Y
Building
Lot Description Cleared, Premium
Story 1
Foundation Crawl Space
Sewer Private Sewer
Water Community, Private/Community Water
Architectural Style Contemporary, Ranch/Rambler
Level or Stories 1
Additional Building Above Grade, Below Grade
Structure Type High,9'+ Ceilings
New Construction N
Schools
Elementary Schools Long Neck
Middle Schools Millsboro
High Schools Sussex Central
School District Indian River
Others
Senior Community No
Tax ID 234-16.00-851.00
Ownership Fee Simple
SqFt Source Assessor
Acceptable Financing VA, Cash, Conventional
Listing Terms VA, Cash, Conventional
Financing VA,Cash,Conventional
Special Listing Condition Standard
Read Less
Want to know what your home might be worth? Contact us for a FREE valuation!

Our team is ready to help you sell your home for the highest possible price ASAP

Bought with TJARK BATEMAN • Jack Lingo - Rehoboth
GET MORE INFORMATION





