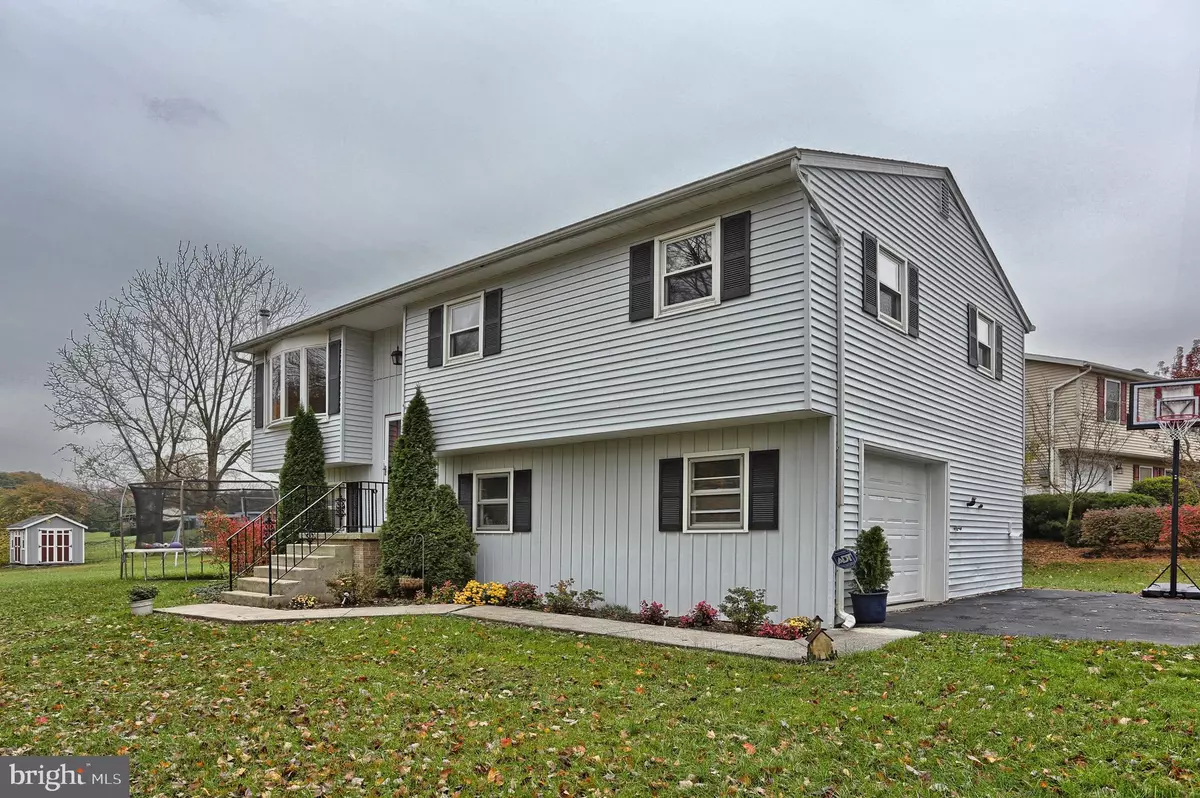$193,000
$199,900
3.5%For more information regarding the value of a property, please contact us for a free consultation.
354 DORWART CIR Etters, PA 17319
3 Beds
2 Baths
1,430 SqFt
Key Details
Sold Price $193,000
Property Type Single Family Home
Sub Type Detached
Listing Status Sold
Purchase Type For Sale
Square Footage 1,430 sqft
Price per Sqft $134
Subdivision Redland Acres
MLS Listing ID 1000408802
Sold Date 05/30/18
Style Bi-level
Bedrooms 3
Full Baths 1
Half Baths 1
HOA Y/N N
Abv Grd Liv Area 1,430
Originating Board BRIGHT
Year Built 1975
Annual Tax Amount $2,373
Tax Year 2018
Lot Size 0.464 Acres
Acres 0.46
Property Description
Prepare to be impressed with this meticulously maintained & updated home situated on just under a 1/2 acre lot which has a park like setting & stream. Major Updates Include: Updated Kitchen w/Granite Counters; Updated Baths w/Ceramic; Empress Pellet Stove; Organic Bamboo Floors; 50 Year Architectural Style Roof; New Chimney Liner; & Lots of Fresh Paint! Other Attractive Features Include: Finished Lower Level, Enclosed Deck, Garage, Laundry, Good Storage, & New Shed.
Location
State PA
County York
Area Fairview Twp (15227)
Zoning RESIDENTIAL
Rooms
Other Rooms Living Room, Primary Bedroom, Bedroom 2, Bedroom 3, Kitchen, Family Room, Sun/Florida Room
Basement Full, Daylight, Full, Partially Finished, Walkout Level
Main Level Bedrooms 3
Interior
Interior Features Ceiling Fan(s), Primary Bath(s), Wood Floors, Stove - Wood, Upgraded Countertops, Combination Kitchen/Dining
Hot Water Electric
Heating Oil, Other
Cooling Central A/C
Flooring Laminated, Wood, Ceramic Tile
Equipment Dishwasher, Oven/Range - Electric, Built-In Microwave, Water Heater
Window Features Bay/Bow,Screens
Appliance Dishwasher, Oven/Range - Electric, Built-In Microwave, Water Heater
Heat Source Oil
Laundry Basement
Exterior
Parking Features Garage - Side Entry
Garage Spaces 5.0
Utilities Available Cable TV, Electric Available, Phone Available, Sewer Available, Water Available
Water Access N
View Trees/Woods
Roof Type Asphalt,Shingle
Accessibility None
Attached Garage 1
Total Parking Spaces 5
Garage Y
Building
Lot Description Level, Stream/Creek, Partly Wooded
Story 1
Sewer Public Sewer
Water Well
Architectural Style Bi-level
Level or Stories 2
Additional Building Above Grade, Below Grade
Structure Type Dry Wall
New Construction N
Schools
Elementary Schools Fishing Creek
Middle Schools Crossroads
High Schools Red Land
School District West Shore
Others
Tax ID 27-000-16-0059-00-00000
Ownership Fee Simple
SqFt Source Assessor
Acceptable Financing Cash, Conventional, FHA, USDA, VA
Listing Terms Cash, Conventional, FHA, USDA, VA
Financing Cash,Conventional,FHA,USDA,VA
Special Listing Condition Standard
Read Less
Want to know what your home might be worth? Contact us for a FREE valuation!

Our team is ready to help you sell your home for the highest possible price ASAP

Bought with Lisa Roemer • BERKSHIRE HATHAWAY HOME SERVICES HOMESALE REALTY

GET MORE INFORMATION





