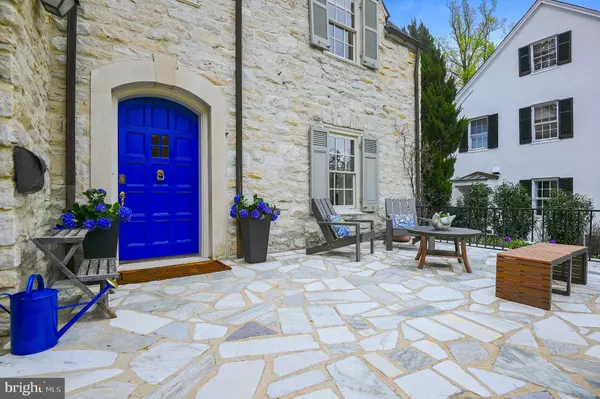$1,235,000
$1,225,000
0.8%For more information regarding the value of a property, please contact us for a free consultation.
5217 SPRINGLAKE WAY Baltimore, MD 21212
5 Beds
5 Baths
4,605 SqFt
Key Details
Sold Price $1,235,000
Property Type Single Family Home
Sub Type Detached
Listing Status Sold
Purchase Type For Sale
Square Footage 4,605 sqft
Price per Sqft $268
Subdivision Greater Homeland Historic District
MLS Listing ID MDBA546760
Sold Date 05/13/21
Style Traditional,French
Bedrooms 5
Full Baths 4
Half Baths 1
HOA Fees $18/ann
HOA Y/N Y
Abv Grd Liv Area 4,055
Originating Board BRIGHT
Year Built 1930
Annual Tax Amount $19,731
Tax Year 2020
Lot Size 9,230 Sqft
Acres 0.21
Property Description
One of Homeland's most admired properties, this French inspired property combines authentic old world charm with modern updates and today's amenities for easy living. Be swept away to Provence as you sit on the front marble terrace, or enjoy alfresco dining in the enchanting European style courtyard. The entire property upholds quality craftsmanship and well thought out spaces perfect for everyday or larger scale entertaining. There are beautiful views of the Homeland lakes and walled garden, and site lines inside that lend to an indoor and outdoor experience with multiple sets of French doors and solid casement windows. A major addition was done about 20 years ago which expanded the house to include a family room off of the kitchen, mudroom, attached garage and stunning primary bedroom, bath and custom closets. In the last couple of years, the basement was remodeled as well as 3 additional upscale bathrooms. There is a large dining room, living room with fireplace, first floor study, kitchen open to a family room and 5 bedrooms. A very inviting property with incredible millwork, tasteful finishes, quality materials, wood floors and stunning modern lighting -- It would be easy to move right in and make your own. Elegance meets comfort in this very functional and timeless property.
Location
State MD
County Baltimore City
Zoning R-1
Rooms
Other Rooms Living Room, Dining Room, Primary Bedroom, Bedroom 2, Bedroom 3, Bedroom 4, Bedroom 5, Kitchen, Family Room, Basement, Mud Room, Office, Storage Room, Bathroom 2, Bathroom 3, Primary Bathroom, Half Bath
Basement Other, Connecting Stairway, Daylight, Partial, Improved, Interior Access, Partially Finished, Poured Concrete, Windows
Interior
Interior Features Breakfast Area, Butlers Pantry, Built-Ins, Cedar Closet(s), Ceiling Fan(s), Crown Moldings, Dining Area, Floor Plan - Traditional, Formal/Separate Dining Room, Pantry, Primary Bath(s), Recessed Lighting, Bathroom - Soaking Tub, Bathroom - Stall Shower, Store/Office, Bathroom - Tub Shower, Walk-in Closet(s), Wet/Dry Bar, Window Treatments, Wood Floors
Hot Water Natural Gas
Heating Hot Water, Radiator
Cooling Central A/C
Flooring Ceramic Tile, Hardwood
Fireplaces Number 1
Fireplaces Type Mantel(s), Wood
Equipment Built-In Range, Dishwasher, Disposal, Dryer, Extra Refrigerator/Freezer, Icemaker, Microwave, Oven - Single, Oven/Range - Gas, Range Hood, Refrigerator, Stainless Steel Appliances, Stove, Washer, Water Heater
Furnishings No
Fireplace Y
Window Features Casement,Double Hung,Wood Frame
Appliance Built-In Range, Dishwasher, Disposal, Dryer, Extra Refrigerator/Freezer, Icemaker, Microwave, Oven - Single, Oven/Range - Gas, Range Hood, Refrigerator, Stainless Steel Appliances, Stove, Washer, Water Heater
Heat Source Electric, Natural Gas
Laundry Basement
Exterior
Exterior Feature Patio(s), Porch(es), Terrace
Parking Features Additional Storage Area, Covered Parking, Garage - Rear Entry, Garage Door Opener, Inside Access
Garage Spaces 2.0
Fence Masonry/Stone, Privacy
Amenities Available Common Grounds, Security
Water Access Y
View Pond, Courtyard, Garden/Lawn
Roof Type Slate,Shake
Accessibility None
Porch Patio(s), Porch(es), Terrace
Attached Garage 2
Total Parking Spaces 2
Garage Y
Building
Story 4
Sewer Public Sewer
Water Public
Architectural Style Traditional, French
Level or Stories 4
Additional Building Above Grade, Below Grade
Structure Type Dry Wall,Masonry,Paneled Walls,Plaster Walls
New Construction N
Schools
School District Baltimore City Public Schools
Others
HOA Fee Include Common Area Maintenance
Senior Community No
Tax ID 0327115011 025
Ownership Fee Simple
SqFt Source Assessor
Security Features Security System
Horse Property N
Special Listing Condition Standard
Read Less
Want to know what your home might be worth? Contact us for a FREE valuation!

Our team is ready to help you sell your home for the highest possible price ASAP

Bought with Jessica Dailey • Cummings & Co. Realtors

GET MORE INFORMATION





