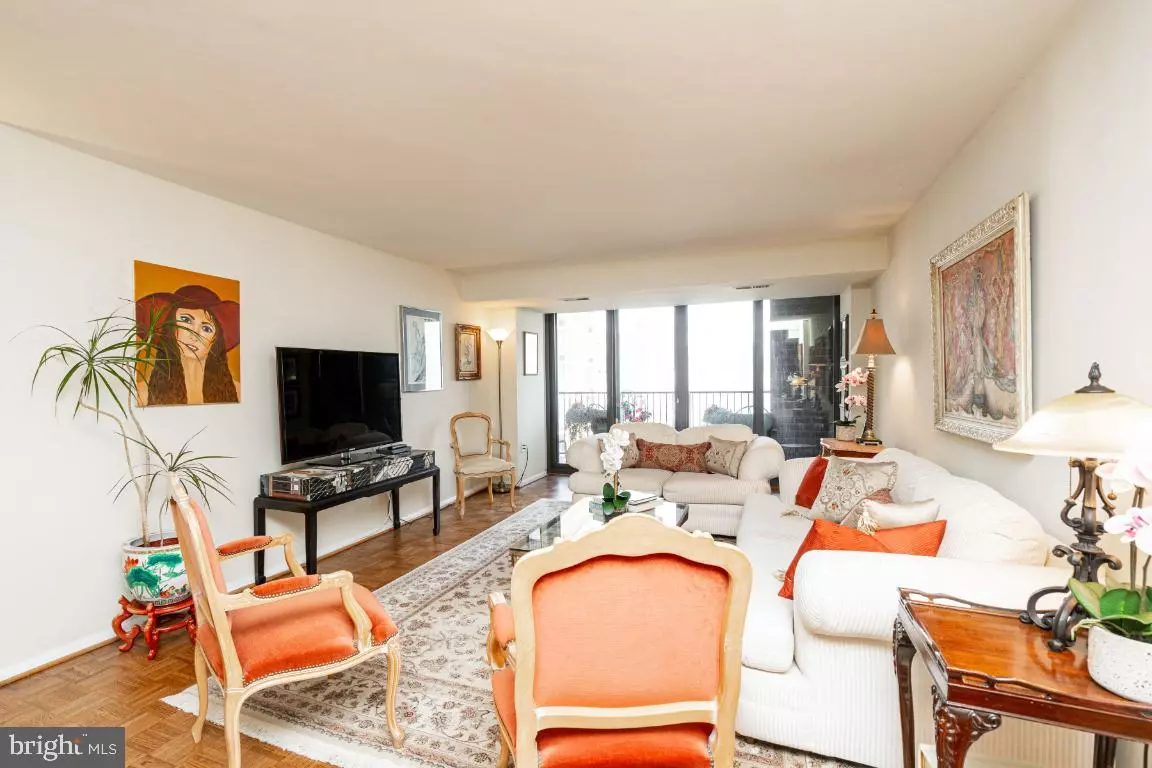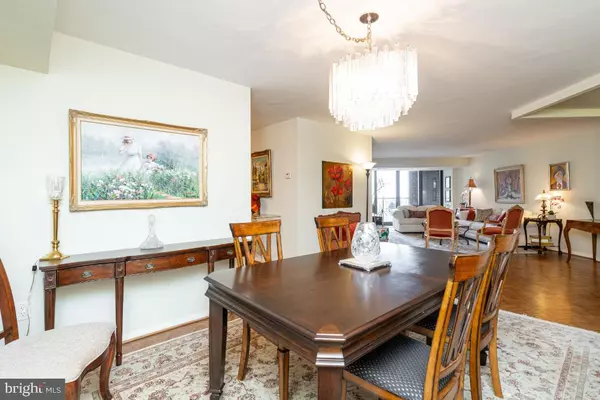$660,000
$699,900
5.7%For more information regarding the value of a property, please contact us for a free consultation.
1420 LOCUST ST #34K Philadelphia, PA 19102
3 Beds
3 Baths
1,590 SqFt
Key Details
Sold Price $660,000
Property Type Condo
Sub Type Condo/Co-op
Listing Status Sold
Purchase Type For Sale
Square Footage 1,590 sqft
Price per Sqft $415
Subdivision Academy House
MLS Listing ID PAPH973878
Sold Date 05/05/21
Style Contemporary
Bedrooms 3
Full Baths 2
Half Baths 1
Condo Fees $1,449/mo
HOA Y/N N
Abv Grd Liv Area 1,590
Originating Board BRIGHT
Year Built 1977
Annual Tax Amount $8,014
Tax Year 2021
Lot Dimensions 0.00 x 0.00
Property Sub-Type Condo/Co-op
Property Description
Three bedroom, two and a half bathroom showplace on a high floor of The Academy House offering highly coveted private outdoor space and see forever sunrise city views over the city. The residence features a very functional layout with high-end finishes throughout. Upon entering through a gracious foyer with powder room and coat closet, you arrive in the large living room with an adjacent and open dining room. The home's +/-35 square foot private terrace is accessible from the living room and all 3 bedrooms and showcases views as far as the Delaware River. The recently updated kitchen offers stainless steel appliances, granite countertops, a tile backsplash and ample cherry cabinetry, some with glass fronts. The lavish master suite has excellent closet space, including a custom fit-out walk-in closet, access to the terrace and an ensuite bathroom with modern vanity and tilework. The second and third bedrooms are generously sized and have easy access to a marble-appointed full hall bathroom. There is excellent storage space throughout and a washer/dryer in the unit. Academy House 34K is perfectly designed for entertaining and comfortable living alike. No detail has been left undone in this turnkey home. Residents of Academy House enjoy a 24-hour doorman and a brand new, state-of-the-art fitness and aquatic center. There is valet parking in the building's garage for an additional monthly fee, subject to availability. The Academy House is located in the heart of Center City and within close walking distance to Rittenhouse Square, Washington Square, and the Broad Street and Market Street office corridors. The Philadelphia International Airport and Amtrak's 30th Street Station are easily accessible.
Location
State PA
County Philadelphia
Area 19102 (19102)
Zoning CMX5
Rooms
Main Level Bedrooms 3
Interior
Hot Water Other
Heating Other
Cooling Central A/C
Heat Source Other
Exterior
Amenities Available Elevator, Exercise Room, Party Room, Swimming Pool
Water Access N
Accessibility None
Garage N
Building
Story 1
Unit Features Hi-Rise 9+ Floors
Sewer Public Sewer
Water Public
Architectural Style Contemporary
Level or Stories 1
Additional Building Above Grade, Below Grade
New Construction N
Schools
School District The School District Of Philadelphia
Others
HOA Fee Include Air Conditioning,Common Area Maintenance,Health Club,Management,Snow Removal,Trash,Other,Electricity
Senior Community No
Tax ID 888080825
Ownership Condominium
Special Listing Condition Standard
Read Less
Want to know what your home might be worth? Contact us for a FREE valuation!

Our team is ready to help you sell your home for the highest possible price ASAP

Bought with Johanna A Loke • BHHS Fox & Roach The Harper at Rittenhouse Square
GET MORE INFORMATION





