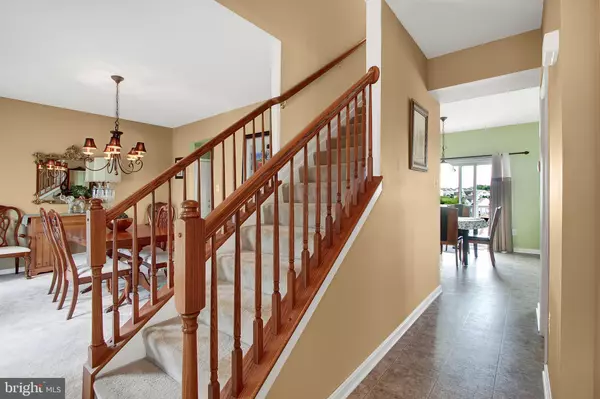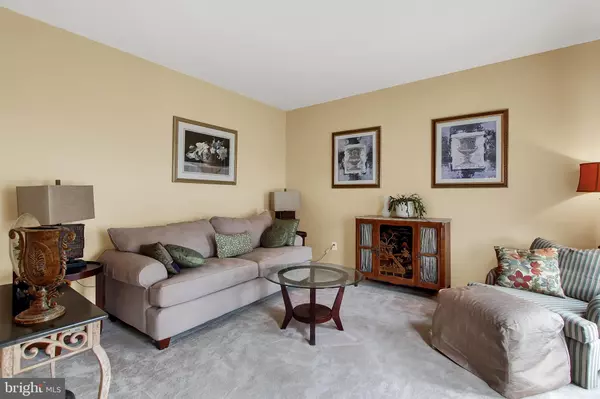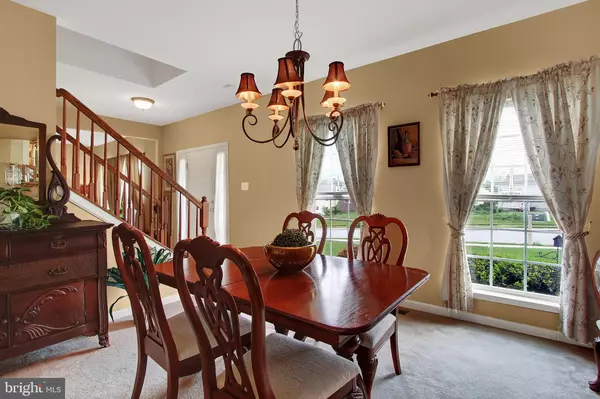$239,000
$239,900
0.4%For more information regarding the value of a property, please contact us for a free consultation.
1130 JUNIPER DR York, PA 17408
5 Beds
4 Baths
2,260 SqFt
Key Details
Sold Price $239,000
Property Type Single Family Home
Sub Type Detached
Listing Status Sold
Purchase Type For Sale
Square Footage 2,260 sqft
Price per Sqft $105
Subdivision Farm House Estates
MLS Listing ID 1000217298
Sold Date 05/31/18
Style Colonial
Bedrooms 5
Full Baths 3
Half Baths 1
HOA Fees $5/ann
HOA Y/N Y
Abv Grd Liv Area 2,260
Originating Board BRIGHT
Year Built 2008
Annual Tax Amount $7,560
Tax Year 2018
Lot Size 9,649 Sqft
Acres 0.22
Property Description
Picnics on the deck or popcorn by fireplace either way this beautiful 2-story is the home for you! Plenty of storage in this modern kitchen featuring 42" maple cabinets with Corian counters, tile backsplash and kitchen island. Large master features cathedral ceiling and walk-in closet. Extras galore with finished lower level, separate dining room and vinyl fenced-in yard.
Location
State PA
County York
Area Jackson Twp (15233)
Zoning RESIDENTIAL
Rooms
Other Rooms Living Room, Dining Room, Bedroom 2, Bedroom 3, Bedroom 4, Bedroom 5, Kitchen, Family Room, Den, Bedroom 1, Bathroom 1, Bathroom 2, Bathroom 3
Basement Full
Interior
Interior Features Kitchen - Island, Dining Area
Heating Forced Air, Gas
Cooling Central A/C
Fireplaces Number 1
Fireplaces Type Wood
Fireplace Y
Heat Source Natural Gas
Exterior
Exterior Feature Deck(s)
Parking Features Garage - Front Entry
Garage Spaces 2.0
Fence Picket
Water Access N
Roof Type Asphalt
Accessibility None
Porch Deck(s)
Attached Garage 2
Total Parking Spaces 2
Garage Y
Building
Story 2
Sewer Public Sewer
Water Public
Architectural Style Colonial
Level or Stories 2
Additional Building Above Grade, Below Grade
New Construction N
Schools
School District Spring Grove Area
Others
Tax ID 33-000-11-0047-00-00000
Ownership Fee Simple
SqFt Source Assessor
Acceptable Financing Cash, Conventional, FHA, VA
Horse Property N
Listing Terms Cash, Conventional, FHA, VA
Financing Cash,Conventional,FHA,VA
Special Listing Condition Standard
Read Less
Want to know what your home might be worth? Contact us for a FREE valuation!

Our team is ready to help you sell your home for the highest possible price ASAP

Bought with Claire Chivington • RE/MAX Patriots
GET MORE INFORMATION





