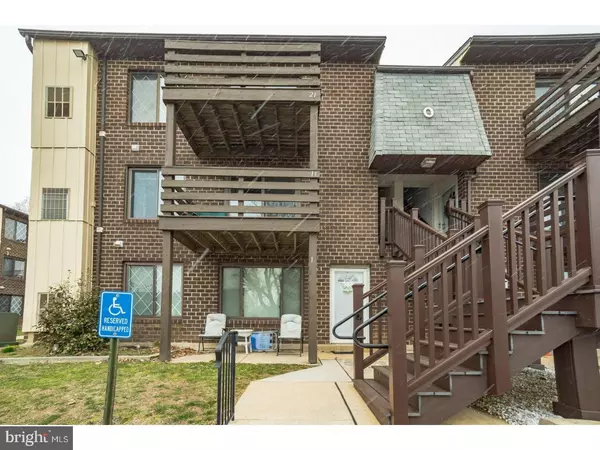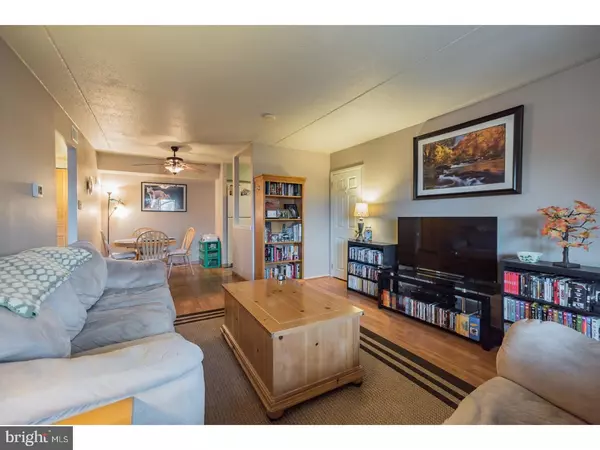$83,500
$84,900
1.6%For more information regarding the value of a property, please contact us for a free consultation.
5200 HILLTOP DR #O11 Brookhaven, PA 19015
1 Bed
1 Bath
625 SqFt
Key Details
Sold Price $83,500
Property Type Single Family Home
Sub Type Unit/Flat/Apartment
Listing Status Sold
Purchase Type For Sale
Square Footage 625 sqft
Price per Sqft $133
Subdivision Hilltop
MLS Listing ID 1000292454
Sold Date 05/31/18
Style Traditional
Bedrooms 1
Full Baths 1
HOA Fees $155/mo
HOA Y/N N
Abv Grd Liv Area 625
Originating Board TREND
Year Built 1970
Annual Tax Amount $1,578
Tax Year 2018
Lot Dimensions 0X0
Property Description
Welcome to this nicely updated and move in ready 1 bedroom and 1 bath condo in Hilltop. Unit O11 is located on the second floor with private entrance, and has been meticulously maintained by the current owner. New windows and balcony slider were added, newer heater, all interior doors have been replaced, and freshly painted throughout. The kitchen offers nice white cabinets with a cutout into the dining area. Laundry is in unit and conveniently located in the hallway. The freshly painted bedroom is ample size and has a walk in closet. Hilltop is conveniently located near shopping and all major routes in the area, 5 minute drive into the heart of Media, and enjoy maintenance free living with a pool. Make your appointment today!
Location
State PA
County Delaware
Area Brookhaven Boro (10405)
Zoning RES
Rooms
Other Rooms Living Room, Dining Room, Primary Bedroom, Kitchen
Interior
Interior Features Ceiling Fan(s)
Hot Water Electric
Heating Electric, Forced Air
Cooling Central A/C
Flooring Wood, Fully Carpeted, Vinyl, Tile/Brick
Equipment Built-In Range, Dishwasher, Refrigerator, Disposal
Fireplace N
Appliance Built-In Range, Dishwasher, Refrigerator, Disposal
Heat Source Electric
Laundry Main Floor
Exterior
Exterior Feature Balcony
Utilities Available Cable TV
Amenities Available Swimming Pool, Club House, Tot Lots/Playground
Water Access N
Accessibility None
Porch Balcony
Garage N
Building
Story 1
Sewer Public Sewer
Water Public
Architectural Style Traditional
Level or Stories 1
Additional Building Above Grade
New Construction N
Schools
Middle Schools Northley
High Schools Sun Valley
School District Penn-Delco
Others
HOA Fee Include Pool(s),Ext Bldg Maint,Lawn Maintenance,Snow Removal
Senior Community No
Tax ID 05-00-00622-57
Ownership Condominium
Acceptable Financing Conventional, VA
Listing Terms Conventional, VA
Financing Conventional,VA
Read Less
Want to know what your home might be worth? Contact us for a FREE valuation!

Our team is ready to help you sell your home for the highest possible price ASAP

Bought with Michael C Sage • Springer Realty Group
GET MORE INFORMATION





