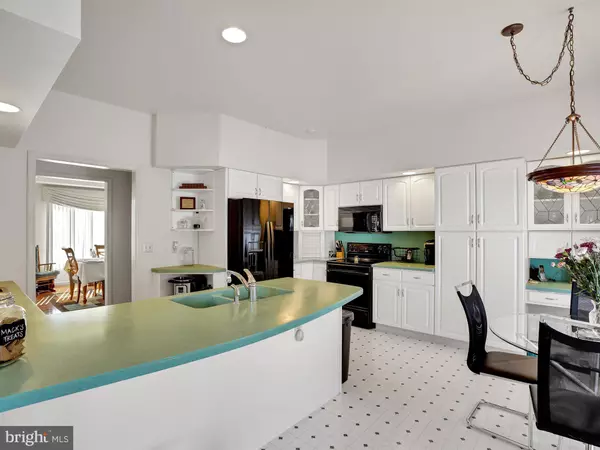$280,000
$275,000
1.8%For more information regarding the value of a property, please contact us for a free consultation.
3075 VILLAGE RD Orwigsburg, PA 17961
4 Beds
2 Baths
2,601 SqFt
Key Details
Sold Price $280,000
Property Type Single Family Home
Sub Type Detached
Listing Status Sold
Purchase Type For Sale
Square Footage 2,601 sqft
Price per Sqft $107
Subdivision Pine Brook
MLS Listing ID PASK134294
Sold Date 04/30/21
Style Raised Ranch/Rambler
Bedrooms 4
Full Baths 2
HOA Y/N N
Abv Grd Liv Area 2,601
Originating Board BRIGHT
Year Built 2000
Annual Tax Amount $5,308
Tax Year 2021
Lot Size 10,890 Sqft
Acres 0.25
Lot Dimensions 0.00 x 0.00
Property Description
Welcome to this beautiful contemporary ranch in the highly desirable Pine Brook neighborhood of Orwigsburg, PA. This home features 2600 Sq Ft with 4 bedrooms and 2 full baths. You are going to love the ease of one floor living in this attractive neighborhood. This home has been well maintained with many recent upgrades & improvements. Get ready to host those family dinner parties and entertain guests in the formal dining room with hardwood floors and beautiful tray ceiling. The kitchen offers Swanstone counters, 43 handles, a breakfast bar, dining area and comes fully appointed with all appliances (new in 2018). Stay warm and cozy by the beautiful propane fireplace in the spacious family room. The family room opens up to an oversized composite deck for fun in the sun as you enjoy grilling and watching the kids and dogs play in the newly fenced in back yard. The master bedroom boasts 2 walk-in closets (one is cedar lined), and an en suite private bath with an oversize shower, jetted tub and large double sink vanity! There is another spacious bedroom on the east side of home with ample closet space. The other two bedrooms on the west side of home are separated by a large bath with a double sink vanity. The laundry room will make the chore easier with built-in ironing board, cabinetry above washer & dryer and plenty of room to move around! The two car garage has lots of room for extra storage and has attic space. New Heat Pump 2016, New AC unit 2020, New Stoop at Entrance 2017, New Gutters 2016, New Garage Door, Driveway Sealed 2017, New Appliances 2018, New Vinyl Fence! Call today and schedule a private showing! This will not last long!
Location
State PA
County Schuylkill
Area West Brunswick Twp (13335)
Zoning RESIDENTIAL
Rooms
Other Rooms Living Room, Dining Room, Primary Bedroom, Bedroom 2, Bedroom 3, Bedroom 4, Kitchen, Family Room, Laundry
Main Level Bedrooms 4
Interior
Hot Water Electric
Heating Forced Air, Heat Pump(s)
Cooling Central A/C
Fireplaces Number 1
Fireplaces Type Gas/Propane
Fireplace Y
Heat Source Electric
Laundry Main Floor
Exterior
Parking Features Garage - Front Entry
Garage Spaces 4.0
Water Access N
Roof Type Architectural Shingle
Accessibility 2+ Access Exits
Attached Garage 2
Total Parking Spaces 4
Garage Y
Building
Story 1
Foundation Crawl Space
Sewer Public Sewer
Water Public
Architectural Style Raised Ranch/Rambler
Level or Stories 1
Additional Building Above Grade, Below Grade
New Construction N
Schools
School District Blue Mountain
Others
Senior Community No
Tax ID 35-22-0043
Ownership Fee Simple
SqFt Source Assessor
Acceptable Financing Cash, FHA, USDA, VA, Conventional
Horse Property N
Listing Terms Cash, FHA, USDA, VA, Conventional
Financing Cash,FHA,USDA,VA,Conventional
Special Listing Condition Standard
Read Less
Want to know what your home might be worth? Contact us for a FREE valuation!

Our team is ready to help you sell your home for the highest possible price ASAP

Bought with Brad S Weisman • Keller Williams Platinum Realty

GET MORE INFORMATION





