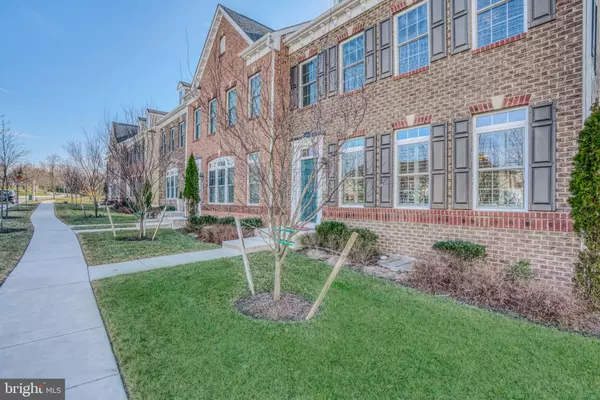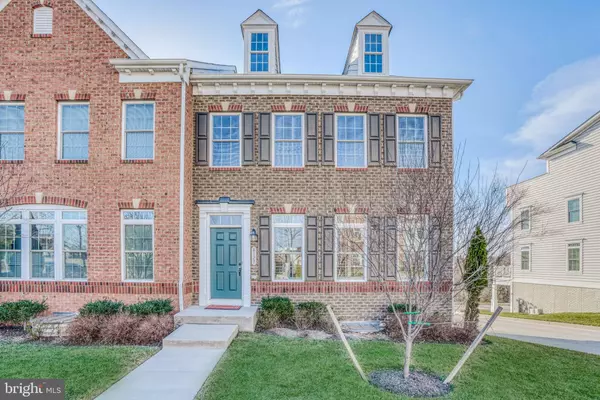$580,000
$580,000
For more information regarding the value of a property, please contact us for a free consultation.
8127 VILLAGE CREST DR #128 Ellicott City, MD 21043
4 Beds
5 Baths
3,000 SqFt
Key Details
Sold Price $580,000
Property Type Condo
Sub Type Condo/Co-op
Listing Status Sold
Purchase Type For Sale
Square Footage 3,000 sqft
Price per Sqft $193
Subdivision Village Crest At Taylor Village
MLS Listing ID MDHW290466
Sold Date 04/21/21
Style Colonial
Bedrooms 4
Full Baths 3
Half Baths 2
Condo Fees $237/mo
HOA Fees $86/mo
HOA Y/N Y
Abv Grd Liv Area 2,400
Originating Board BRIGHT
Year Built 2015
Annual Tax Amount $8,549
Tax Year 2020
Property Description
55+ - Grand Townhome with ELEVATOR to all four levels!! Overlook the woods from your spacious deck or the balcony off your top floor loft! The loft makes an ideal movie or craft room, office or library, exercise room or 4th BR complete with private bath and closet! This Beautiful 4BR/3FB/2HB EOG Townhome boasts a spacious gourmet kitchen with large island, granite counters, tile backsplash, recessed lighting, SS appliances, and opens to great room with gas fireplace and French Doors that lead out to deck overlooking wooded area, custom window treatments, wood floors, all new carpet, owner suite with walk-in closet, full bath with double sinks and generous size shower, laundry on bedroom level, third level loft area, 2-gas furnaces (zoned for heat and A/C) Easy access to Route 29 and 100 and Just minutes to Historic Ellicott City. Very convenient to Baltimore and DC!
Location
State MD
County Howard
Zoning POR
Rooms
Other Rooms Dining Room, Kitchen, Family Room, Laundry, Recreation Room
Basement Connecting Stairway, Fully Finished, Garage Access
Interior
Interior Features Carpet, Ceiling Fan(s), Crown Moldings, Dining Area, Elevator, Family Room Off Kitchen, Kitchen - Gourmet, Kitchen - Island, Recessed Lighting, Sprinkler System, Walk-in Closet(s), Wood Floors
Hot Water Natural Gas
Heating Forced Air, Zoned
Cooling Central A/C, Ceiling Fan(s), Zoned
Fireplaces Number 1
Fireplaces Type Gas/Propane
Equipment Built-In Microwave, Cooktop, Dishwasher, Disposal, Dryer, Exhaust Fan, Oven - Wall, Refrigerator, Stainless Steel Appliances, Washer
Fireplace Y
Appliance Built-In Microwave, Cooktop, Dishwasher, Disposal, Dryer, Exhaust Fan, Oven - Wall, Refrigerator, Stainless Steel Appliances, Washer
Heat Source Natural Gas
Laundry Upper Floor
Exterior
Exterior Feature Deck(s)
Parking Features Basement Garage, Garage - Rear Entry
Garage Spaces 4.0
Amenities Available Swimming Pool, Common Grounds, Community Center, Exercise Room, Fitness Center, Meeting Room, Recreational Center, Tennis Courts
Water Access N
Accessibility Elevator
Porch Deck(s)
Attached Garage 2
Total Parking Spaces 4
Garage Y
Building
Story 4
Sewer Public Sewer
Water Public
Architectural Style Colonial
Level or Stories 4
Additional Building Above Grade, Below Grade
Structure Type 9'+ Ceilings,Tray Ceilings
New Construction N
Schools
School District Howard County Public School System
Others
HOA Fee Include Reserve Funds,Management,Insurance,Common Area Maintenance,Ext Bldg Maint,Lawn Maintenance,Recreation Facility,Road Maintenance,Snow Removal
Senior Community Yes
Age Restriction 55
Tax ID 1402598365
Ownership Condominium
Special Listing Condition Standard
Read Less
Want to know what your home might be worth? Contact us for a FREE valuation!

Our team is ready to help you sell your home for the highest possible price ASAP

Bought with Robert A Kinnear • RE/MAX Advantage Realty

GET MORE INFORMATION





