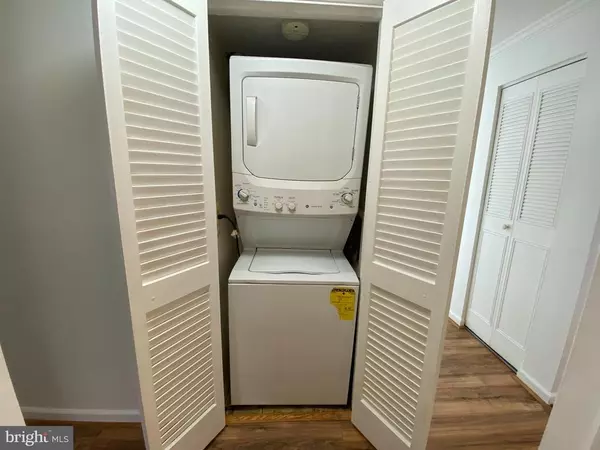$138,000
$136,000
1.5%For more information regarding the value of a property, please contact us for a free consultation.
3314 HUNTLEY SQUARE DR #B2 Temple Hills, MD 20748
2 Beds
2 Baths
1,056 SqFt
Key Details
Sold Price $138,000
Property Type Condo
Sub Type Condo/Co-op
Listing Status Sold
Purchase Type For Sale
Square Footage 1,056 sqft
Price per Sqft $130
Subdivision Huntley Square
MLS Listing ID MDPG596176
Sold Date 03/12/21
Style Unit/Flat
Bedrooms 2
Full Baths 2
Condo Fees $714/mo
HOA Y/N N
Abv Grd Liv Area 1,056
Originating Board BRIGHT
Year Built 1973
Annual Tax Amount $821
Tax Year 2020
Property Description
Newly updated second floor condo. Unit has plenty of light with a rear view of the green space. No rear neighbors. There is a walking/jogging trail in the community as well as playgrounds and a community pool. Unit is nicely appointed with laminate floors and is newly painted. Eat-in kitchen features an exposed brick wall, new backsplash, new dishwasher, new gas range and hood and new sink and faucet. Refrigerator is only a couple years old. New light fixtures, Stackable washer/dryer. Main bathroom has a huge sunken tub. Master bedroom has an ensuite bathroom and walk in closet. Plenty of parking. Easy access to public transportation. Located next door to an international market. Within six miles of MGM Casino, National Harbor, Tanger Outlets and other shops. Easy access to Highway 495 with direct access to Virginia and DC.
Location
State MD
County Prince Georges
Zoning R18
Rooms
Main Level Bedrooms 2
Interior
Interior Features Breakfast Area, Carpet, Ceiling Fan(s), Combination Dining/Living, Crown Moldings, Dining Area, Entry Level Bedroom, Kitchen - Eat-In, Pantry, Stall Shower, Walk-in Closet(s), Window Treatments, Soaking Tub, Tub Shower
Hot Water Electric
Heating Central
Cooling Central A/C
Flooring Laminated, Carpet, Ceramic Tile
Equipment Built-In Range, Dishwasher, Disposal, Exhaust Fan, Microwave, Range Hood, Refrigerator, Washer/Dryer Stacked
Fireplace N
Appliance Built-In Range, Dishwasher, Disposal, Exhaust Fan, Microwave, Range Hood, Refrigerator, Washer/Dryer Stacked
Heat Source Central
Laundry Washer In Unit, Dryer In Unit
Exterior
Utilities Available Electric Available, Natural Gas Available, Water Available, Sewer Available
Amenities Available Picnic Area, Swimming Pool, Tot Lots/Playground
Water Access N
Accessibility None
Garage N
Building
Story 1
Unit Features Garden 1 - 4 Floors
Sewer Public Sewer
Water Public
Architectural Style Unit/Flat
Level or Stories 1
Additional Building Above Grade, Below Grade
New Construction N
Schools
School District Prince George'S County Public Schools
Others
Pets Allowed Y
HOA Fee Include Common Area Maintenance,Electricity,Gas,Heat,Lawn Maintenance,Management,Pool(s),Sewer,Snow Removal,Trash,Water
Senior Community No
Tax ID 17121273366
Ownership Condominium
Acceptable Financing Conventional, Cash
Horse Property N
Listing Terms Conventional, Cash
Financing Conventional,Cash
Special Listing Condition Standard
Pets Allowed Cats OK, Dogs OK, Breed Restrictions, Size/Weight Restriction
Read Less
Want to know what your home might be worth? Contact us for a FREE valuation!

Our team is ready to help you sell your home for the highest possible price ASAP

Bought with Renee E Haynes • Exit Flagship Realty
GET MORE INFORMATION





