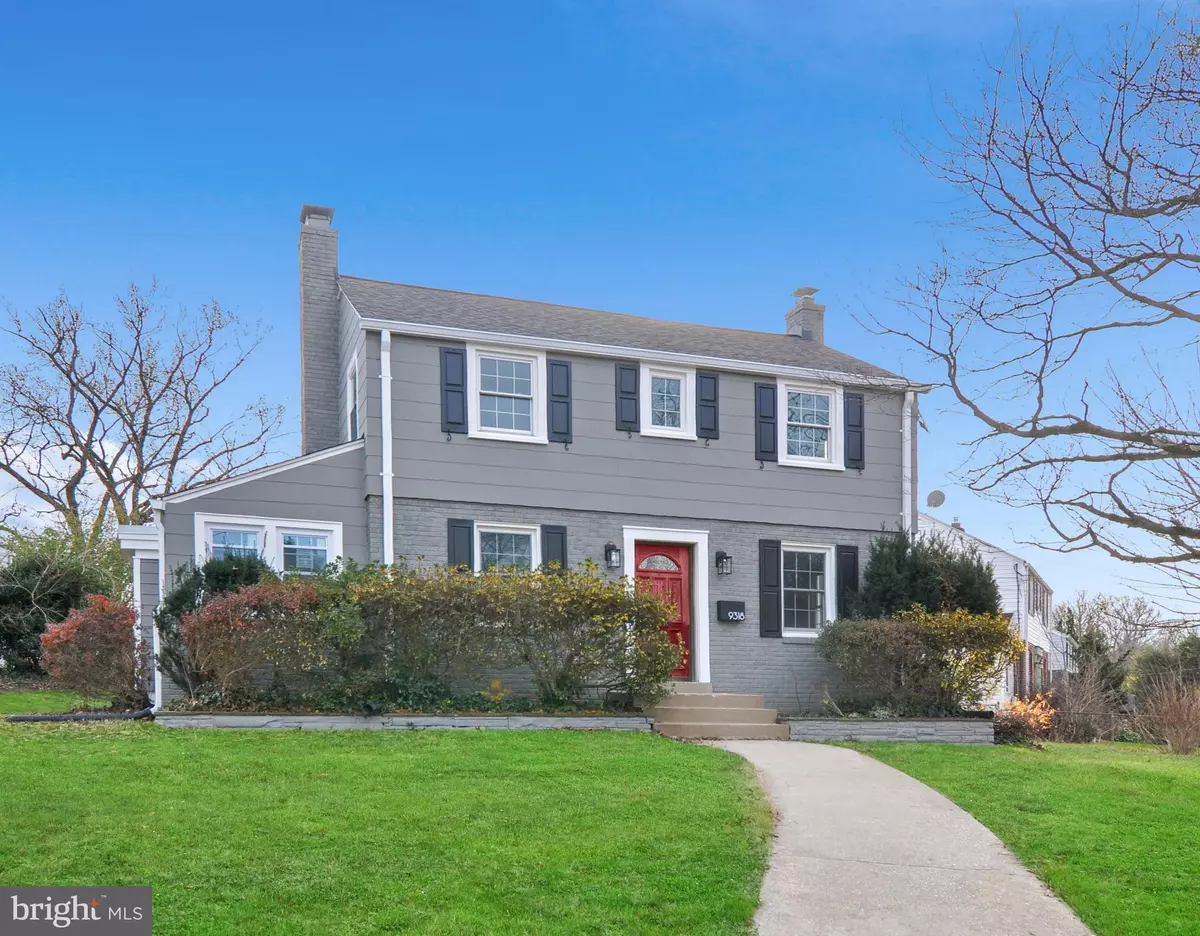$609,100
$540,000
12.8%For more information regarding the value of a property, please contact us for a free consultation.
9318 GLENVILLE RD Silver Spring, MD 20901
3 Beds
3 Baths
1,831 SqFt
Key Details
Sold Price $609,100
Property Type Single Family Home
Sub Type Detached
Listing Status Sold
Purchase Type For Sale
Square Footage 1,831 sqft
Price per Sqft $332
Subdivision Indian Spring
MLS Listing ID MDMC737822
Sold Date 02/05/21
Style Colonial
Bedrooms 3
Full Baths 2
Half Baths 1
HOA Y/N N
Abv Grd Liv Area 1,251
Originating Board BRIGHT
Year Built 1943
Annual Tax Amount $4,325
Tax Year 2020
Lot Size 7,598 Sqft
Acres 0.17
Property Description
Any and all offers will be reviewed Tuesday, January 12 at 2:00pm. Don't miss out on this beautiful colonial single family home on a well landscaped corner lot. This property was taken down to the studs and completely remodeled with some original details preserved! Updates include brand new kitchen, bathrooms, re-finished flooring and new carpets, paint, roof, windows, all new systems and appliances, etc. Nothing was spared in this renovation. All you have to worry about is where to place your furniture! The house has three bedrooms and two bathrooms along with a half bath on the main level. This home is conveniently located on near the beltway and YMCA. You won't be disappointed when you see the meticulous attention to detail that went into renovating this stunning home. This property is move-in ready and waiting for you to make an offer. Here's to the new year and a new house!
Location
State MD
County Montgomery
Zoning R60
Direction West
Rooms
Basement Fully Finished, Rear Entrance, Walkout Stairs, Windows
Interior
Interior Features Built-Ins, Ceiling Fan(s), Combination Kitchen/Dining, Floor Plan - Traditional, Kitchen - Gourmet, Recessed Lighting
Hot Water Natural Gas
Heating Forced Air
Cooling Central A/C
Flooring Hardwood, Carpet, Ceramic Tile
Fireplaces Number 1
Equipment Dishwasher, Freezer, Microwave, Refrigerator, Stove, Washer
Appliance Dishwasher, Freezer, Microwave, Refrigerator, Stove, Washer
Heat Source Electric
Exterior
Exterior Feature Deck(s)
Water Access N
Accessibility Other
Porch Deck(s)
Garage N
Building
Story 3
Sewer Public Sewer
Water Public
Architectural Style Colonial
Level or Stories 3
Additional Building Above Grade, Below Grade
New Construction N
Schools
School District Montgomery County Public Schools
Others
Senior Community No
Tax ID 161301253932
Ownership Fee Simple
SqFt Source Assessor
Acceptable Financing Cash, Contract, Conventional, VA
Listing Terms Cash, Contract, Conventional, VA
Financing Cash,Contract,Conventional,VA
Special Listing Condition Standard
Read Less
Want to know what your home might be worth? Contact us for a FREE valuation!

Our team is ready to help you sell your home for the highest possible price ASAP

Bought with James A Grant • Compass
GET MORE INFORMATION





