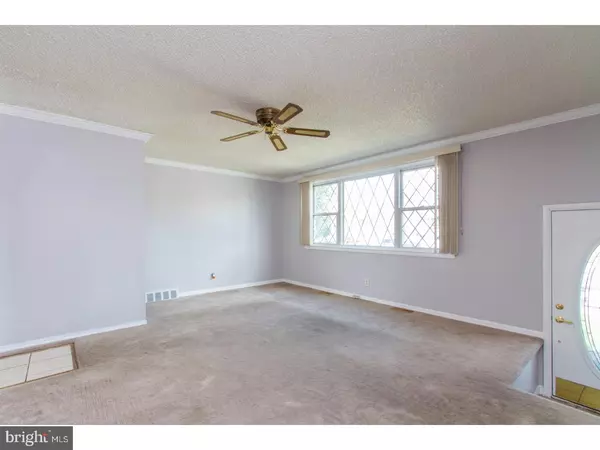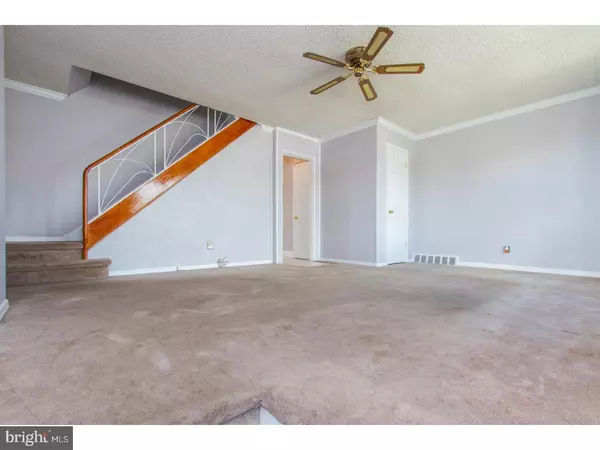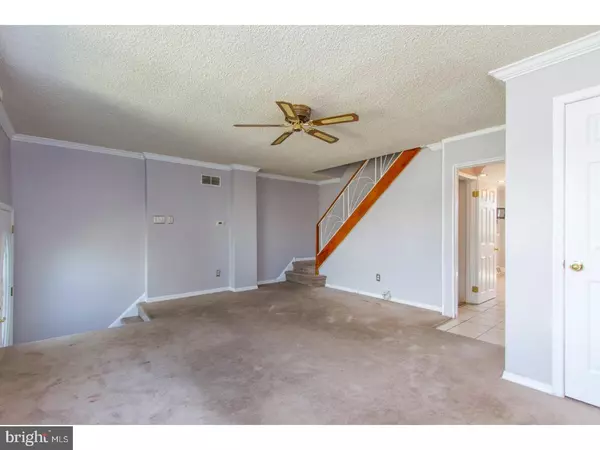$220,000
$220,000
For more information regarding the value of a property, please contact us for a free consultation.
12091 LEGION ST Philadelphia, PA 19154
4 Beds
2 Baths
1,440 SqFt
Key Details
Sold Price $220,000
Property Type Townhouse
Sub Type Interior Row/Townhouse
Listing Status Sold
Purchase Type For Sale
Square Footage 1,440 sqft
Price per Sqft $152
Subdivision Whitman
MLS Listing ID 1000318559
Sold Date 12/15/17
Style Traditional
Bedrooms 4
Full Baths 2
HOA Y/N N
Abv Grd Liv Area 1,440
Originating Board TREND
Year Built 1967
Annual Tax Amount $2,476
Tax Year 2017
Lot Size 2,704 Sqft
Acres 0.06
Lot Dimensions 20X135
Property Description
The entire home was just freshly painted and new carpet installed so you can move right into this large 4 bedroom home on a quiet cul-de-sac. Enter through newer front doors into the spacious living room with a coat closet. The main floor also offers a full bath and a formal dining room. The kitchen boasts wood cabinets with plenty of counter space and a modern design. Upstairs you will find the master bedroom with large his/hers closets and 2nd/3rd bedrooms also with closets. The bathroom is updated with beautiful tile. The finished basement is the perfect for a family room or game room. The basement also offers a 4th bedroom/office, a sun room, and a separate laundry room. The huge rear yard with patio pavers features 2 sheds and a pool surrounded by a custom wooden deck. Refrigerator, Washer, Dryer, and all Pool Equipment included with the sale.
Location
State PA
County Philadelphia
Area 19154 (19154)
Zoning R6
Rooms
Other Rooms Living Room, Dining Room, Primary Bedroom, Bedroom 2, Bedroom 3, Kitchen, Family Room, Bedroom 1
Basement Full, Fully Finished
Interior
Interior Features Skylight(s), Ceiling Fan(s), Kitchen - Eat-In
Hot Water Natural Gas
Heating Forced Air
Cooling Central A/C
Equipment Dishwasher, Disposal
Fireplace N
Appliance Dishwasher, Disposal
Heat Source Natural Gas
Laundry Lower Floor
Exterior
Pool Above Ground
Water Access N
Accessibility None
Garage N
Building
Lot Description Cul-de-sac, Rear Yard
Story 2
Sewer Public Sewer
Water Public
Architectural Style Traditional
Level or Stories 2
Additional Building Above Grade
New Construction N
Schools
School District The School District Of Philadelphia
Others
Senior Community No
Tax ID 662114800
Ownership Fee Simple
Acceptable Financing Conventional, FHA 203(b)
Listing Terms Conventional, FHA 203(b)
Financing Conventional,FHA 203(b)
Read Less
Want to know what your home might be worth? Contact us for a FREE valuation!

Our team is ready to help you sell your home for the highest possible price ASAP

Bought with Malikah Jenkins • Domain Real Estate Group, LLC

GET MORE INFORMATION





