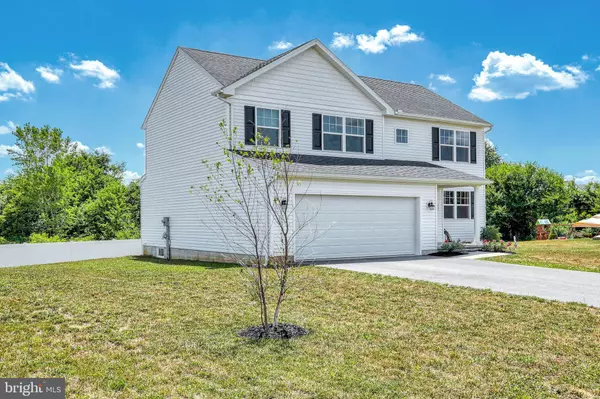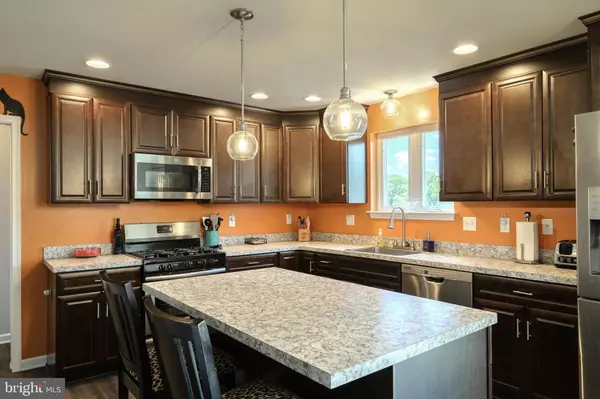$265,000
$265,000
For more information regarding the value of a property, please contact us for a free consultation.
142 FARM LANE CIR York, PA 17408
4 Beds
3 Baths
1,750 SqFt
Key Details
Sold Price $265,000
Property Type Single Family Home
Sub Type Detached
Listing Status Sold
Purchase Type For Sale
Square Footage 1,750 sqft
Price per Sqft $151
Subdivision Farm House Estates
MLS Listing ID PAYK147184
Sold Date 01/29/21
Style Colonial
Bedrooms 4
Full Baths 2
Half Baths 1
HOA Fees $6/ann
HOA Y/N Y
Abv Grd Liv Area 1,750
Originating Board BRIGHT
Year Built 2019
Annual Tax Amount $5,791
Tax Year 2020
Lot Size 10,189 Sqft
Acres 0.23
Property Sub-Type Detached
Property Description
This Sunbury floor plan home still feels like new! Located in Farm Lane Estates, Spring Grove Schools, this home boasts an expansive open first-floor design perfect for entertaining. The large kitchen features a gas stove, kitchen island with a dining area, large enough for a 12 person dining table. From there step onto the 16x20 patio and enjoy dinner outside or relax in the breeze under the included Pergola. The open living room will give you plenty of options to place your furniture as well as a half bath and laundry in close proximity. Upstairs you'll find the Primary bedroom, large walk-in closet, and ensuite bathroom with double-sink vanity, and over-sized shower. BONUS...more space! The basement ready to be finished with your own personal touches. Need another bedroom? No worries, build a bedroom here as it has a fantastic egress window which allows an ample amount of sunlight. Do not miss out on the opportunity to have all the features of a new-build without the wait! Act now
Location
State PA
County York
Area Jackson Twp (15233)
Zoning RESIDENTIAL
Rooms
Other Rooms Living Room, Dining Room, Primary Bedroom, Bedroom 2, Bedroom 3, Kitchen, Bedroom 1, Laundry, Bathroom 1, Primary Bathroom, Half Bath
Basement Full
Interior
Interior Features Carpet, Ceiling Fan(s), Dining Area, Floor Plan - Open, Kitchen - Island
Hot Water Electric
Heating Forced Air
Cooling Central A/C
Equipment Oven/Range - Gas, Microwave
Fireplace N
Appliance Oven/Range - Gas, Microwave
Heat Source Natural Gas
Laundry Main Floor
Exterior
Exterior Feature Patio(s)
Parking Features Garage - Front Entry
Garage Spaces 2.0
Water Access N
Accessibility Other
Porch Patio(s)
Attached Garage 2
Total Parking Spaces 2
Garage Y
Building
Story 2
Sewer Public Sewer
Water Public
Architectural Style Colonial
Level or Stories 2
Additional Building Above Grade, Below Grade
New Construction N
Schools
School District Spring Grove Area
Others
HOA Fee Include Common Area Maintenance
Senior Community No
Tax ID 33-000-11-0178-00-00000
Ownership Fee Simple
SqFt Source Assessor
Horse Property N
Special Listing Condition Standard
Read Less
Want to know what your home might be worth? Contact us for a FREE valuation!

Our team is ready to help you sell your home for the highest possible price ASAP

Bought with Frederick Grudinsky III • Realty ONE Group Unlimited
GET MORE INFORMATION





