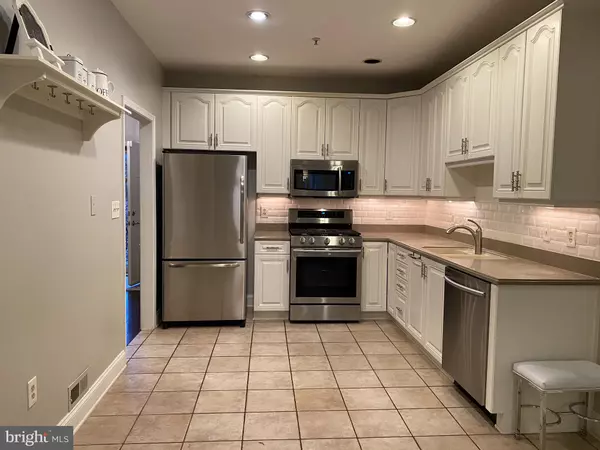$395,000
$399,999
1.2%For more information regarding the value of a property, please contact us for a free consultation.
108 DONNA DR Plymouth Meeting, PA 19462
3 Beds
4 Baths
3,649 SqFt
Key Details
Sold Price $395,000
Property Type Townhouse
Sub Type Interior Row/Townhouse
Listing Status Sold
Purchase Type For Sale
Square Footage 3,649 sqft
Price per Sqft $108
Subdivision Oakwood At Plymout
MLS Listing ID PAMC678586
Sold Date 01/29/21
Style Traditional
Bedrooms 3
Full Baths 2
Half Baths 2
HOA Fees $295/mo
HOA Y/N Y
Abv Grd Liv Area 2,749
Originating Board BRIGHT
Year Built 1999
Annual Tax Amount $5,933
Tax Year 2020
Lot Size 924 Sqft
Acres 0.02
Lot Dimensions x 0.00
Property Description
Spectacular townhome in Oakwood at Plymouth. This was the original model when the homes were built. Upon entering the newly painted foyer you will notice beautiful chocolate hardwood floors that grace the entire first floor. The spacious living room has recessed lighting, window seat and gas fireplace. Sliding glass doors that open to the deck with trees behind for privacy. The fabulous eat-in kitchen features painted white 42" cabinets, Corian countertops and stainless steel appliances, First floor powder room and large closet are in the foyer as well. Head upstairs to the the master suite with a large double closet and a second walk in closet. The master bath has large soaking tub, double sinks and a separate stall shower. On the same floor are two more good sized bedrooms, each with large closets and window seats. There is also a full bath and hallway laundry closet to complete the second floor. The very large loft makes a great 4th bedroom with recessed lights, full bath/shower, walk in closet and it's own separate heat & air conditioning unit. The basement is amazing! Very large with wall to wall carpet, a gas fireplace, bar in the corner, recessed lights, chair rail, lots of closets and a half bath. There is another separate work space room that can be finished as well. The home also features a 1 car garage w/ inside access to the foyer. This is also a SUPER convenient location with many shops very close at the Metroplex shopping center. The home is also conveniently located close to 476, 76, as well as the turnpike. There is a special assessment pending for new stucco and windows.
Location
State PA
County Montgomery
Area Plymouth Twp (10649)
Zoning R1
Rooms
Basement Full
Interior
Hot Water Natural Gas
Heating Forced Air
Cooling Central A/C
Flooring Hardwood, Carpet, Ceramic Tile
Fireplaces Number 1
Heat Source Natural Gas
Exterior
Parking Features Garage - Front Entry
Garage Spaces 1.0
Water Access N
Roof Type Pitched
Accessibility None
Attached Garage 1
Total Parking Spaces 1
Garage Y
Building
Story 2
Sewer Public Sewer
Water Public
Architectural Style Traditional
Level or Stories 2
Additional Building Above Grade, Below Grade
New Construction N
Schools
School District Colonial
Others
HOA Fee Include Common Area Maintenance,Lawn Maintenance,Snow Removal,Trash
Senior Community No
Tax ID 49-00-03071-156
Ownership Fee Simple
SqFt Source Assessor
Acceptable Financing Cash, Conventional, FHA, VA
Listing Terms Cash, Conventional, FHA, VA
Financing Cash,Conventional,FHA,VA
Special Listing Condition Standard
Read Less
Want to know what your home might be worth? Contact us for a FREE valuation!

Our team is ready to help you sell your home for the highest possible price ASAP

Bought with James J Romano • Keller Williams Real Estate-Conshohocken
GET MORE INFORMATION





