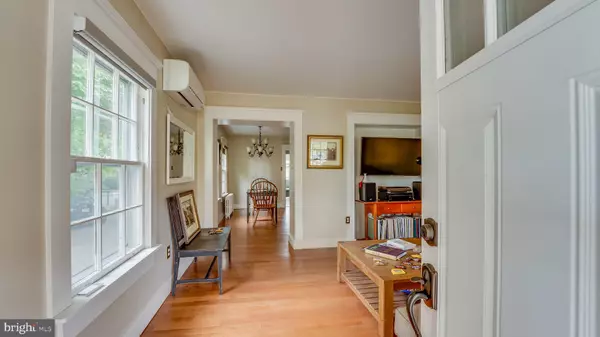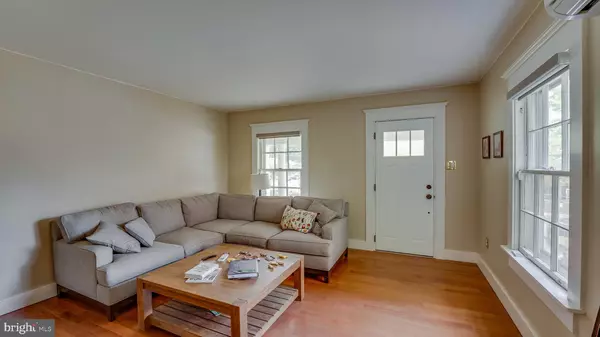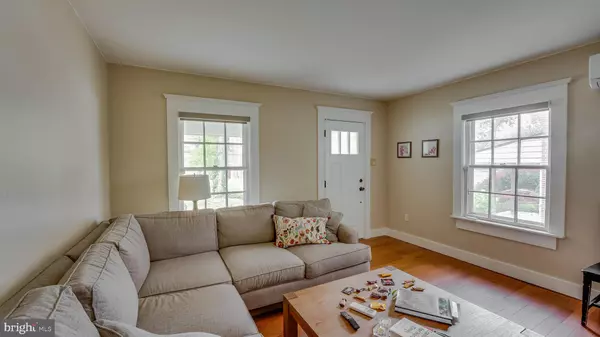$187,500
$175,000
7.1%For more information regarding the value of a property, please contact us for a free consultation.
136 W ESSEX AVE Lansdowne, PA 19050
3 Beds
2 Baths
1,436 SqFt
Key Details
Sold Price $187,500
Property Type Single Family Home
Sub Type Twin/Semi-Detached
Listing Status Sold
Purchase Type For Sale
Square Footage 1,436 sqft
Price per Sqft $130
Subdivision None Available
MLS Listing ID PADE529314
Sold Date 01/15/21
Style Traditional
Bedrooms 3
Full Baths 1
Half Baths 1
HOA Y/N N
Abv Grd Liv Area 1,436
Originating Board BRIGHT
Year Built 1930
Annual Tax Amount $5,835
Tax Year 2019
Lot Size 5,271 Sqft
Acres 0.12
Lot Dimensions 24.00 x 145.00
Property Description
Welcome home to 136 W Essex in Lansdowne. This charming, move-in ready twin is the one you have been waiting to hit the market. You will fall in love with the home as you approach the covered front porch. Just imagine enjoying your morning coffee here. Enter into a spacious and sun-filled living room with beautiful hardwood floors. A formal dining room is conveniently located between the kitchen and living room. The quaint kitchen boasts white cabinetry, stainless steel appliances, gas cooking, tile backsplash and butcher block counters. A sunroom offers additional living space and includes tile flooring, 3 walls of windows and ceiling fan.. A powder room with beadboard and washer/dryer completes the first floor. On the second level you will find three spacious bedrooms all with hardwood floors and plenty of closet space. The rooms share a full hall bathroom with tub/shower combo. And dont miss the finished basement that is the perfect spot for gym, home office, homeschooling area or yoga room. The backyard includes a patio perfect for grilling and dining al fresco and mature trees help provide privacy. Conveniently located across from Ardmore Avenue Elementary School, close to public transportation, parks, dining and shopping.
Location
State PA
County Delaware
Area Lansdowne Boro (10423)
Zoning RESIDENTIAL
Rooms
Other Rooms Living Room, Dining Room, Bedroom 2, Bedroom 3, Kitchen, Bedroom 1, Sun/Florida Room, Bathroom 1, Half Bath
Basement Full, Fully Finished
Interior
Interior Features Attic
Hot Water Oil
Heating Radiator
Cooling Wall Unit
Flooring Hardwood, Ceramic Tile
Equipment Oven/Range - Gas, Dishwasher, Washer, Dryer
Fireplace N
Appliance Oven/Range - Gas, Dishwasher, Washer, Dryer
Heat Source Oil
Laundry Main Floor
Exterior
Exterior Feature Patio(s), Porch(es)
Garage Spaces 2.0
Water Access N
Roof Type Pitched
Accessibility None
Porch Patio(s), Porch(es)
Total Parking Spaces 2
Garage N
Building
Story 2
Sewer Public Sewer
Water Public
Architectural Style Traditional
Level or Stories 2
Additional Building Above Grade, Below Grade
New Construction N
Schools
School District William Penn
Others
Senior Community No
Tax ID 23-00-01021-00
Ownership Fee Simple
SqFt Source Assessor
Acceptable Financing Cash, Conventional, FHA, VA
Listing Terms Cash, Conventional, FHA, VA
Financing Cash,Conventional,FHA,VA
Special Listing Condition Standard
Read Less
Want to know what your home might be worth? Contact us for a FREE valuation!

Our team is ready to help you sell your home for the highest possible price ASAP

Bought with Philip Winicov • RE/MAX Preferred - Newtown Square
GET MORE INFORMATION





