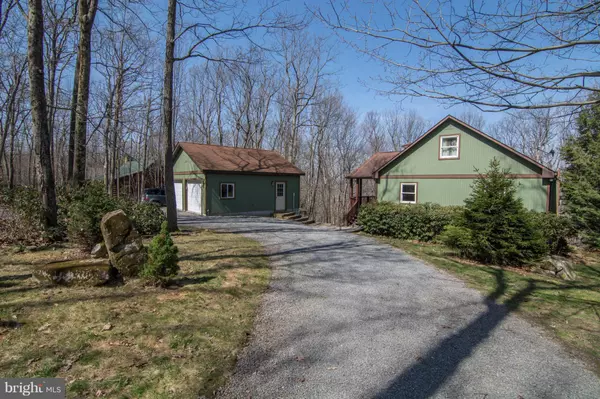$283,000
$299,900
5.6%For more information regarding the value of a property, please contact us for a free consultation.
386 LAUREL RIDGE RD Mc Henry, MD 21541
4 Beds
3 Baths
3,036 SqFt
Key Details
Sold Price $283,000
Property Type Single Family Home
Sub Type Detached
Listing Status Sold
Purchase Type For Sale
Square Footage 3,036 sqft
Price per Sqft $93
Subdivision Laurel Ridge
MLS Listing ID MDGA130486
Sold Date 04/30/20
Style Craftsman
Bedrooms 4
Full Baths 3
HOA Fees $14/ann
HOA Y/N Y
Abv Grd Liv Area 1,948
Originating Board BRIGHT
Year Built 1983
Annual Tax Amount $2,676
Tax Year 2020
Lot Size 1.030 Acres
Acres 1.03
Property Description
Quiet community of Laurel Ridge. Open floorplan, completely updated kitchen, baths and decking. Great outdoor living area with fire pit, hot tub and room to spare. Oversize 2 car detached garage with storage. Minutes to skiing, state parks and Deep Creek Lake and winter time views of Wisp. Pet friendly community with in ground pet fence and landscaping, just what you're looking for.
Location
State MD
County Garrett
Zoning R
Rooms
Other Rooms Dining Room, Primary Bedroom, Bedroom 2, Bedroom 4, Kitchen, Family Room, Exercise Room, Great Room, Laundry, Mud Room, Storage Room, Utility Room
Basement Outside Entrance, Fully Finished
Main Level Bedrooms 1
Interior
Interior Features Kitchen - Island, Combination Kitchen/Dining, Combination Kitchen/Living, Floor Plan - Open
Hot Water 60+ Gallon Tank, Electric
Heating Baseboard - Electric
Cooling Ceiling Fan(s)
Fireplaces Number 1
Fireplace Y
Heat Source Electric, Propane - Owned
Exterior
Parking Features Other
Garage Spaces 2.0
Water Access N
Accessibility None
Total Parking Spaces 2
Garage Y
Building
Story 3+
Sewer Septic > # of BR
Water Well
Architectural Style Craftsman
Level or Stories 3+
Additional Building Above Grade, Below Grade
New Construction N
Schools
School District Garrett County Public Schools
Others
Pets Allowed Y
Senior Community No
Tax ID 1206018289
Ownership Fee Simple
SqFt Source Estimated
Special Listing Condition Standard
Pets Allowed Dogs OK, Cats OK
Read Less
Want to know what your home might be worth? Contact us for a FREE valuation!

Our team is ready to help you sell your home for the highest possible price ASAP

Bought with Justin D Liller • Railey Realty, Inc.
GET MORE INFORMATION





