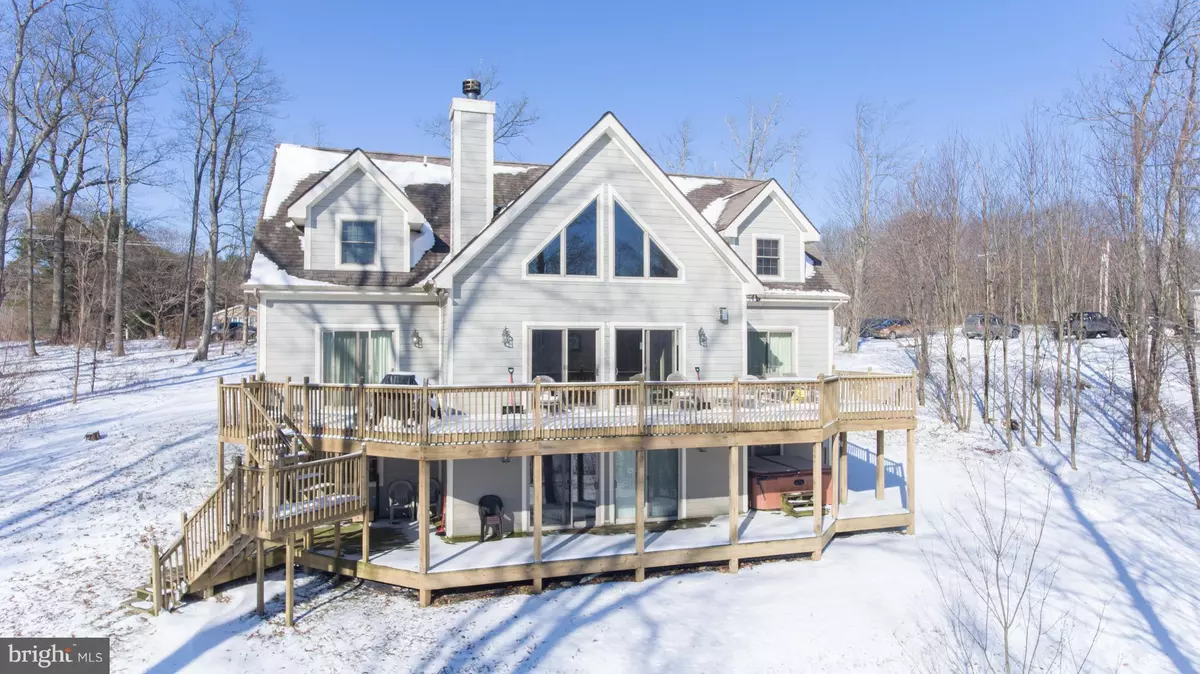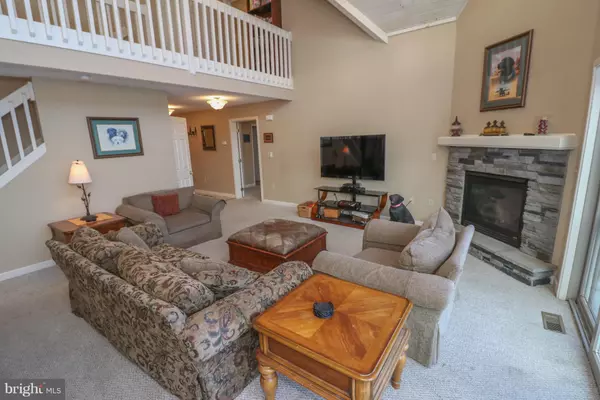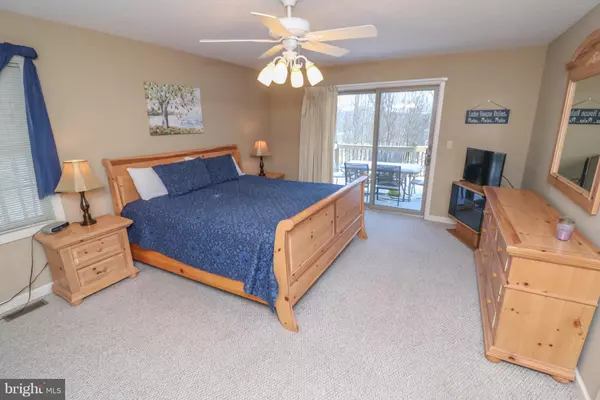$417,500
$429,000
2.7%For more information regarding the value of a property, please contact us for a free consultation.
2828 GLENDALE RD Swanton, MD 21561
5 Beds
6 Baths
4,110 SqFt
Key Details
Sold Price $417,500
Property Type Single Family Home
Sub Type Detached
Listing Status Sold
Purchase Type For Sale
Square Footage 4,110 sqft
Price per Sqft $101
Subdivision Waterfront Greens
MLS Listing ID MDGA111378
Sold Date 05/17/19
Style Chalet
Bedrooms 5
Full Baths 5
Half Baths 1
HOA Fees $224/mo
HOA Y/N Y
Abv Grd Liv Area 2,426
Originating Board BRIGHT
Year Built 2004
Annual Tax Amount $5,304
Tax Year 2018
Lot Size 1.520 Acres
Acres 1.52
Property Sub-Type Detached
Property Description
Enjoy the views overlooking the Golf Course, lake and scenic vista of mountains and nature. Everyone who stays has an equally nice bedroom, with 4 Master Bedrooms - each with a Private Bath (2 of the 4 Bathrooms have oversized luxury Tubs) and King Bed. Rents as a 4 BR "Sheba's Hideaway" - Den in lower level may be BR#5 for personal use. Gas Fireplace in main level Great Room and the ambience of a Wood-Burning Fireplace in the Game Room where you have your Pool Table. You, your family and friends plus your renters enjoys amenities of Waterfront Greens: Par 3 Golf Course, over 4000 ft of shared Lakefront for picnics, frisbee, etc. Canoe & Kayak racks available at lake access area. Waterfront area ideal for safe swimming and calm for paddle boarding, canoes & kayaks. Catch & Release Bass Pond. Gazebos by pond. WFG Community roads perfect for biking & running. Fire Pit and Hot Tub on property. Level driveway entry. What a great holistic package to call your vacation home.
Location
State MD
County Garrett
Zoning LR
Rooms
Other Rooms Primary Bedroom, Bedroom 3, Bedroom 4, Bathroom 2
Basement Daylight, Full, Fully Finished
Main Level Bedrooms 2
Interior
Interior Features Entry Level Bedroom, Floor Plan - Open, Ceiling Fan(s), Primary Bath(s), WhirlPool/HotTub, Recessed Lighting
Cooling Central A/C
Flooring Carpet, Ceramic Tile
Fireplaces Number 2
Fireplaces Type Gas/Propane, Wood
Equipment Built-In Range, Dishwasher, Disposal, Dryer, Microwave, Refrigerator, Washer
Furnishings Yes
Fireplace Y
Window Features Double Pane
Appliance Built-In Range, Dishwasher, Disposal, Dryer, Microwave, Refrigerator, Washer
Heat Source Propane - Leased
Laundry Has Laundry
Exterior
Garage Spaces 4.0
Utilities Available Cable TV Available, Phone, Propane
Amenities Available Golf Course, Lake, Picnic Area, Putting Green, Tennis Courts, Water/Lake Privileges
Water Access Y
Water Access Desc Private Access,Canoe/Kayak,Fishing Allowed,Swimming Allowed
View Golf Course, Lake
Roof Type Shingle
Accessibility Level Entry - Main
Total Parking Spaces 4
Garage N
Building
Story 3+
Foundation Block
Sewer On Site Septic
Water Community, Well
Architectural Style Chalet
Level or Stories 3+
Additional Building Above Grade, Below Grade
Structure Type Cathedral Ceilings,Dry Wall,Wood Ceilings
New Construction N
Schools
School District Garrett County Public Schools
Others
HOA Fee Include Common Area Maintenance,Management,Reserve Funds
Senior Community No
Tax ID 1218075040
Ownership Fee Simple
SqFt Source Assessor
Horse Property N
Special Listing Condition Standard
Read Less
Want to know what your home might be worth? Contact us for a FREE valuation!

Our team is ready to help you sell your home for the highest possible price ASAP

Bought with Sean H Sober • Taylor Made Deep Creek Vacations & Sales
GET MORE INFORMATION





