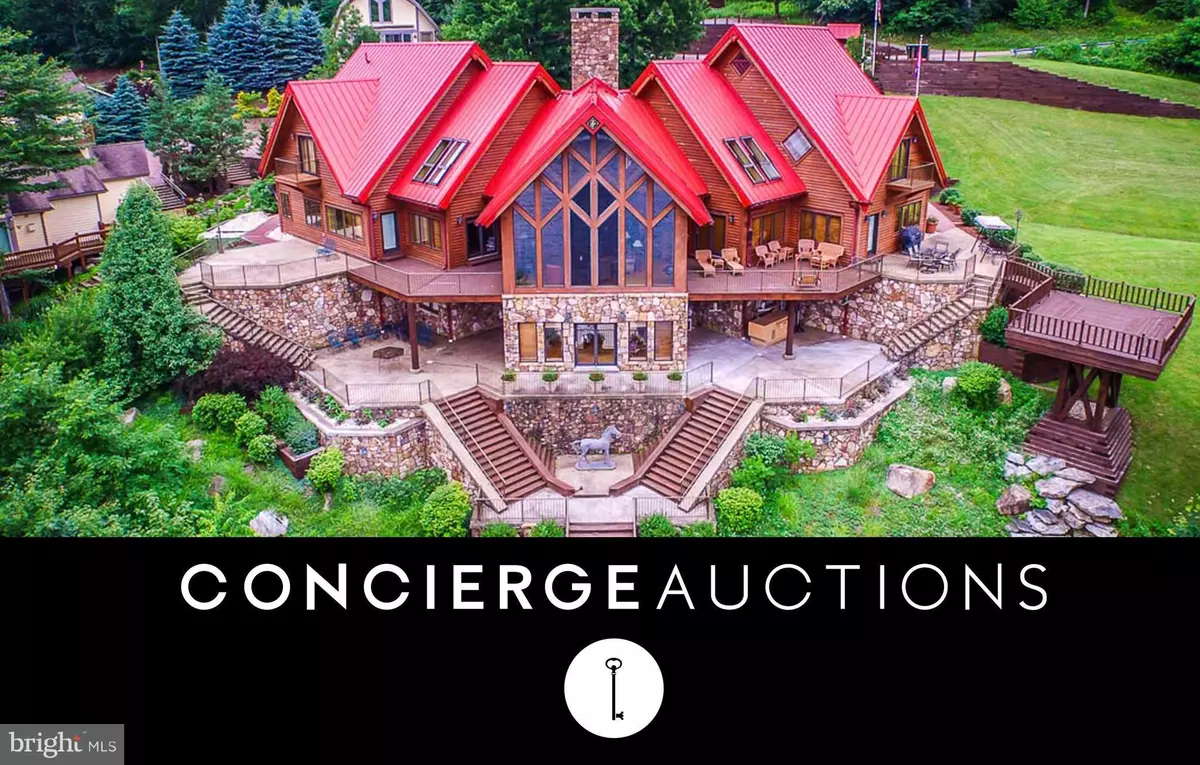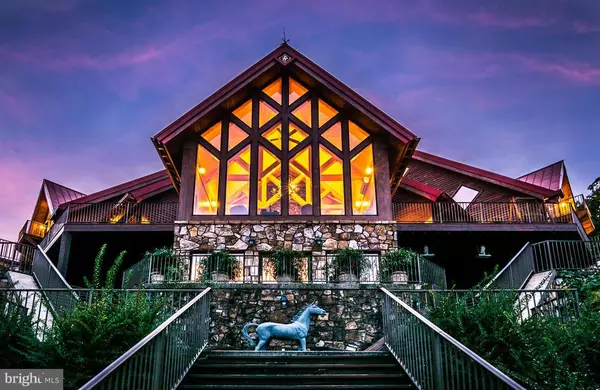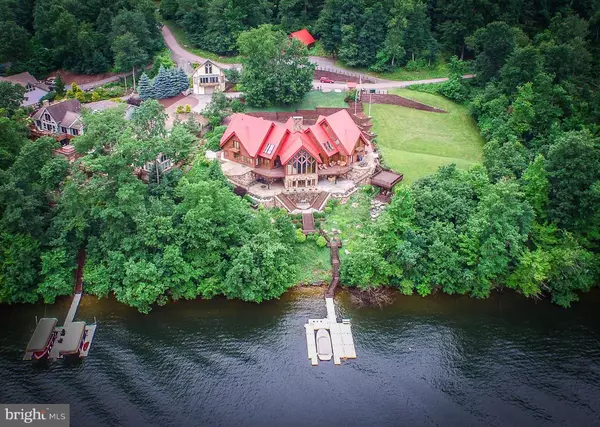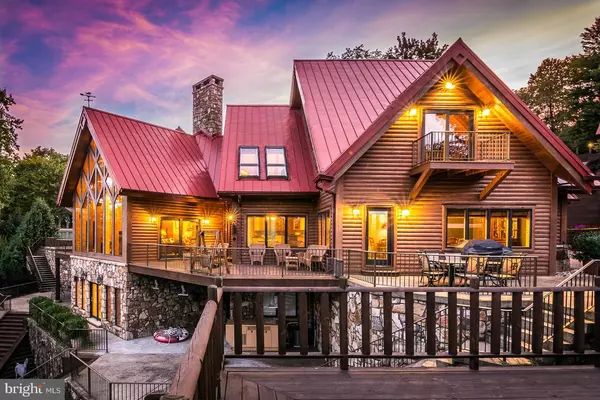$1,625,000
$2,689,000
39.6%For more information regarding the value of a property, please contact us for a free consultation.
3415 SHINGLE CAMP RD Mc Henry, MD 21541
6 Beds
8 Baths
10,000 SqFt
Key Details
Sold Price $1,625,000
Property Type Single Family Home
Sub Type Detached
Listing Status Sold
Purchase Type For Sale
Square Footage 10,000 sqft
Price per Sqft $162
Subdivision Sandy Shores
MLS Listing ID 1000108605
Sold Date 11/28/18
Style Contemporary
Bedrooms 6
Full Baths 6
Half Baths 2
HOA Y/N N
Abv Grd Liv Area 8,750
Originating Board MRIS
Year Built 1999
Annual Tax Amount $19,125
Tax Year 2014
Lot Size 2.310 Acres
Acres 2.31
Property Description
A distinctive red metal roof of your contemporary lakefront estate will charm you from the moment you drive up. Walk through the foyer and into the two-story great room where you will be astounded by the incredible views of Deep Creek Lake. Stone and spectacular variety of hardwood details inside create a cozy, fireside vibe so you can delight in your new escape all year round.
Location
State MD
County Garrett
Zoning RES
Direction East
Rooms
Other Rooms Dining Room, Primary Bedroom, Bedroom 2, Bedroom 3, Kitchen, Family Room, Bedroom 1, Great Room, Loft
Basement Rear Entrance, Outside Entrance, Connecting Stairway, Fully Finished, Walkout Level
Main Level Bedrooms 2
Interior
Interior Features Family Room Off Kitchen, Breakfast Area, Kitchen - Table Space, Dining Area, Kitchen - Eat-In, Wet/Dry Bar, Elevator, Double/Dual Staircase, Recessed Lighting, Floor Plan - Open
Hot Water Electric
Cooling Geothermal
Fireplaces Number 2
Equipment Dishwasher, Disposal, Dryer, Exhaust Fan, Extra Refrigerator/Freezer, Icemaker, Microwave, Oven - Double
Fireplace Y
Window Features Screens,Skylights
Appliance Dishwasher, Disposal, Dryer, Exhaust Fan, Extra Refrigerator/Freezer, Icemaker, Microwave, Oven - Double
Heat Source Geo-thermal, Electric
Exterior
Exterior Feature Balconies- Multiple, Deck(s)
Parking Features Garage Door Opener
Garage Spaces 4.0
Utilities Available Cable TV Available
Amenities Available Lake, Water/Lake Privileges
Waterfront Description Private Dock Site
View Y/N Y
Water Access Y
Water Access Desc Private Access,Personal Watercraft (PWC),Boat - Powered,Canoe/Kayak,Fishing Allowed,Swimming Allowed,Waterski/Wakeboard
View Water, Mountain
Roof Type Metal
Street Surface Black Top,Paved
Accessibility Elevator, Chairlift, Other Bath Mod, Roll-in Shower
Porch Balconies- Multiple, Deck(s)
Road Frontage City/County
Attached Garage 2
Total Parking Spaces 4
Garage Y
Private Pool N
Building
Lot Description Additional Lot(s), Backs to Trees, Landscaping
Story 3+
Sewer Septic Exists, Public Hook/Up Avail
Water Well, Public Hook-up Available
Architectural Style Contemporary
Level or Stories 3+
Additional Building Above Grade, Below Grade
Structure Type Cathedral Ceilings,Log Walls,Wood Walls,Beamed Ceilings
New Construction N
Schools
School District Garrett County Public Schools
Others
Senior Community No
Tax ID 1218067188
Ownership Fee Simple
SqFt Source Assessor
Security Features Security System
Special Listing Condition Standard
Read Less
Want to know what your home might be worth? Contact us for a FREE valuation!

Our team is ready to help you sell your home for the highest possible price ASAP

Bought with Karen A. Chapman • Long & Foster Real Estate, Inc.
GET MORE INFORMATION





